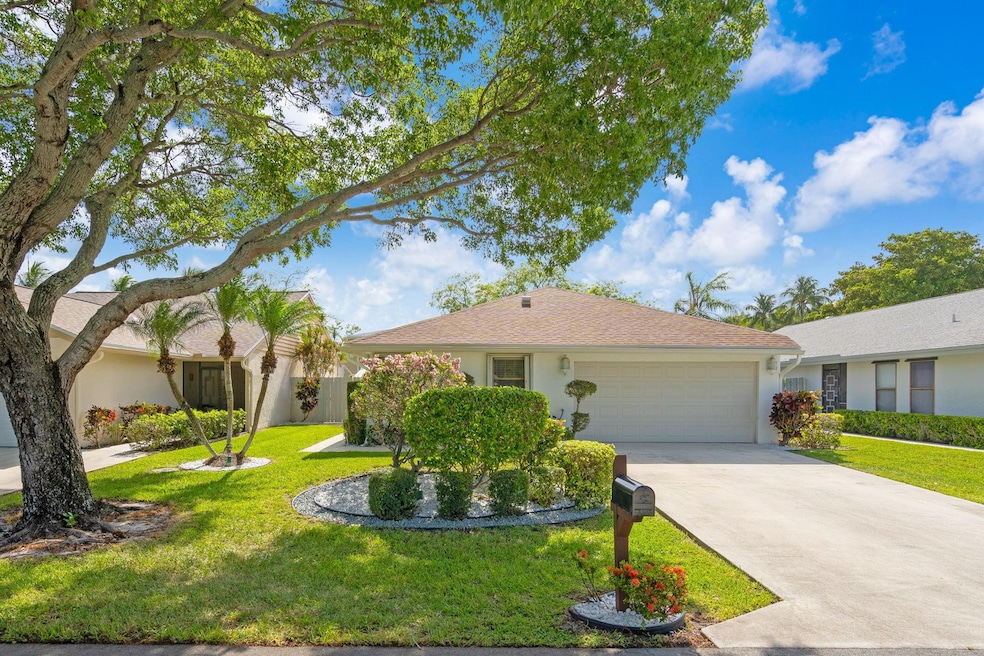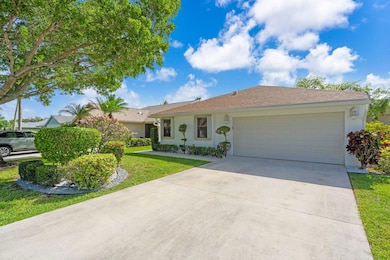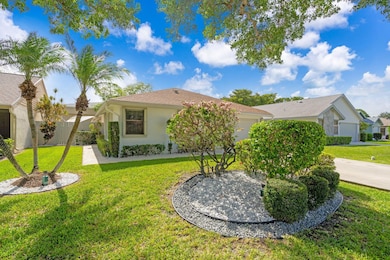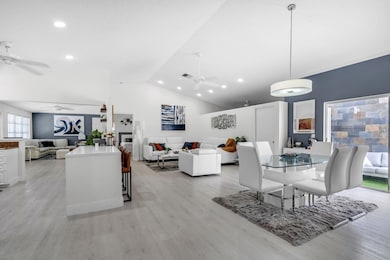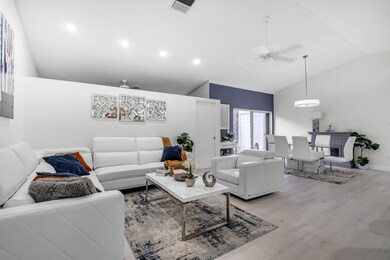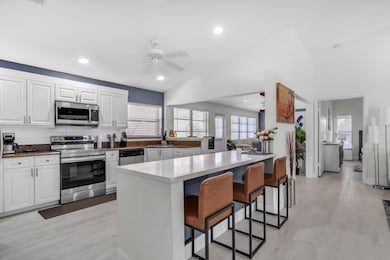1300 NW 26th Ln Delray Beach, FL 33445
High Point NeighborhoodEstimated payment $4,067/month
Highlights
- Fitness Center
- Gated Community
- Clubhouse
- Active Adult
- Room in yard for a pool
- Garden View
About This Home
Tastefully remodeled in a sought-after 55+ active adult community! This light-filled ranch home offers an open floor plan with volume ceilings, a spacious formal living/dining room, and an expansive family room—perfect for entertaining or relaxing. The updated granite kitchen opens to the main living spaces, while the split-bedroom layout includes 3 enclosed rooms. Step outside to a serene backyard with views of the fountain lake, just 20 paces from the pool and only 3 miles from the beach. Enjoy 24/7 manned security and an abundance of amenities, including 5 pools and countless social activities!
Home Details
Home Type
- Single Family
Est. Annual Taxes
- $6,478
Year Built
- Built in 1987
Lot Details
- 5,033 Sq Ft Lot
- East Facing Home
- Fenced
- Sprinkler System
- Property is zoned PRD
HOA Fees
- $537 Monthly HOA Fees
Parking
- 2 Car Garage
- Driveway
Home Design
- Composition Roof
Interior Spaces
- 1,754 Sq Ft Home
- 1-Story Property
- Ceiling Fan
- Den
- Laminate Flooring
- Garden Views
- Hurricane or Storm Shutters
Kitchen
- Self-Cleaning Oven
- Electric Range
- Microwave
- Dishwasher
- Kitchen Island
- Disposal
Bedrooms and Bathrooms
- 3 Main Level Bedrooms
- Split Bedroom Floorplan
- 2 Full Bathrooms
Laundry
- Dryer
- Washer
Outdoor Features
- Room in yard for a pool
- Courtyard
Utilities
- Central Heating and Cooling System
- Electric Water Heater
Listing and Financial Details
- Assessor Parcel Number 12434607300000330
Community Details
Overview
- Active Adult
- Association fees include common area maintenance, cable TV, ground maintenance, recreation facilities, security, trash
- Rainberry Bay Sec 03 & 03 Subdivision
- Maintained Community
Recreation
- Pickleball Courts
- Bocce Ball Court
- Fitness Center
- Community Pool
Additional Features
- Clubhouse
- Gated Community
Map
Home Values in the Area
Average Home Value in this Area
Tax History
| Year | Tax Paid | Tax Assessment Tax Assessment Total Assessment is a certain percentage of the fair market value that is determined by local assessors to be the total taxable value of land and additions on the property. | Land | Improvement |
|---|---|---|---|---|
| 2024 | $6,478 | $327,075 | -- | -- |
| 2023 | $6,284 | $297,341 | $70,120 | $279,975 |
| 2022 | $5,532 | $270,310 | $0 | $0 |
| 2021 | $4,251 | $197,692 | $42,180 | $155,512 |
| 2020 | $4,027 | $185,202 | $41,800 | $143,402 |
| 2019 | $4,070 | $185,140 | $39,900 | $145,240 |
| 2018 | $1,555 | $112,204 | $0 | $0 |
| 2017 | $1,533 | $109,896 | $0 | $0 |
| 2016 | $764 | $107,636 | $0 | $0 |
| 2015 | $1,560 | $106,888 | $0 | $0 |
| 2014 | $1,530 | $106,040 | $0 | $0 |
Property History
| Date | Event | Price | List to Sale | Price per Sq Ft | Prior Sale |
|---|---|---|---|---|---|
| 10/17/2025 10/17/25 | Price Changed | $570,000 | -2.6% | $325 / Sq Ft | |
| 06/14/2025 06/14/25 | For Sale | $585,000 | +75.1% | $334 / Sq Ft | |
| 06/11/2021 06/11/21 | Sold | $334,000 | +2.8% | $190 / Sq Ft | View Prior Sale |
| 05/12/2021 05/12/21 | Pending | -- | -- | -- | |
| 03/24/2021 03/24/21 | For Sale | $324,900 | 0.0% | $185 / Sq Ft | |
| 11/03/2020 11/03/20 | For Rent | $2,600 | 0.0% | -- | |
| 11/03/2020 11/03/20 | Rented | $2,600 | -- | -- |
Purchase History
| Date | Type | Sale Price | Title Company |
|---|---|---|---|
| Warranty Deed | $325,000 | Attorney | |
| Special Warranty Deed | -- | Attorney | |
| Warranty Deed | $100,000 | -- | |
| Deed | -- | -- |
Mortgage History
| Date | Status | Loan Amount | Loan Type |
|---|---|---|---|
| Previous Owner | $308,750 | New Conventional | |
| Previous Owner | $80,000 | New Conventional |
Source: BeachesMLS (Greater Fort Lauderdale)
MLS Number: F10509160
APN: 12-43-46-07-30-000-0330
- 2622 NW 13th St
- 2594 NW 12th St
- 1305 NW 29th Ave Unit D
- 1370 NW 28th Ave
- 1365 NW 29th Ave
- 1320 NW 29th Ave Unit C
- 1425 NW 28th Ave
- 2455 NW 10th St
- 2500 NW 10th St
- 2363 NW 13th Ct
- 2530 Riviera Dr
- 2935 NW 15th St
- 1301 NW 23rd Ln
- 1325 NW 23rd Ln
- 941 NW 30th Ave Unit C
- 952 NW 29th Ave Unit C
- 1167 NW 23rd Ln
- 866 NW 25th Ave
- 2454 NW 9th St
- 3115 NW 12th St
- 2363 NW 13th Ct
- 3115 NW 12th St
- 2686 NW 7th Ct Unit C
- 3732 S Lancewood Place
- 2075 NW 15th Place
- 2111 NW 12th St
- 1740 NW 21st Ct
- 2579 Angler Dr
- 11 Southport Ln Unit A
- 2941 Angler Dr
- 2533 Dolphin Dr
- 3900 Majestic Palm Way
- 30 Southport Ln Unit H
- 1421 NW 20th Ave Unit 104
- 586 Udell Ln
- 1551 NW 20th Ave Unit 102
- 3 Stratford Dr E Unit H
- 1640 NW 19th Terrace Unit 103
- 1661 NW 20th Ave Unit A-1
- 1421 NW 20th 204 Ave Unit 204
