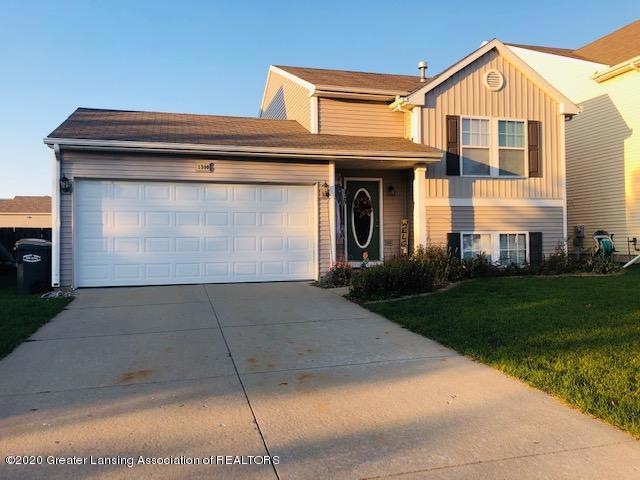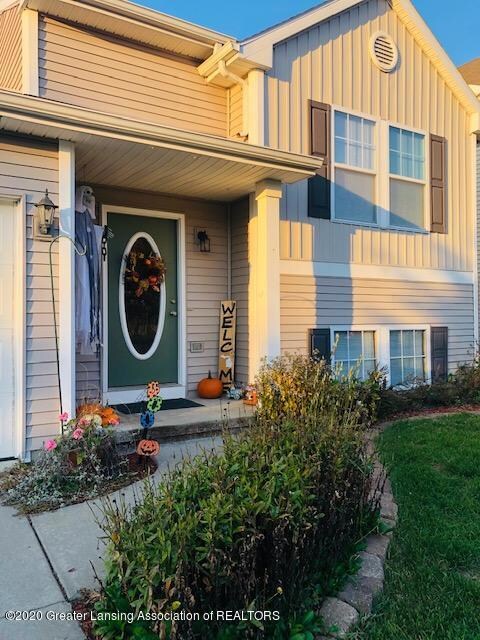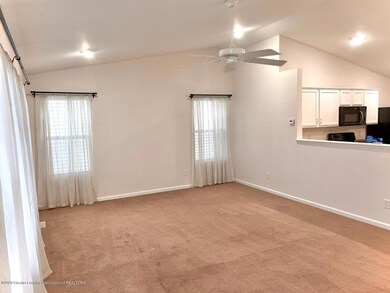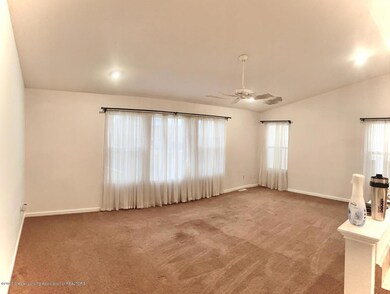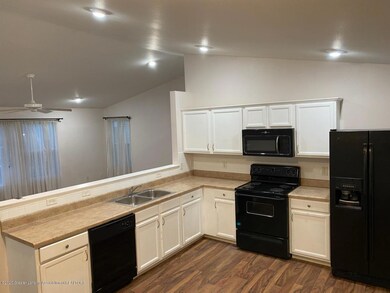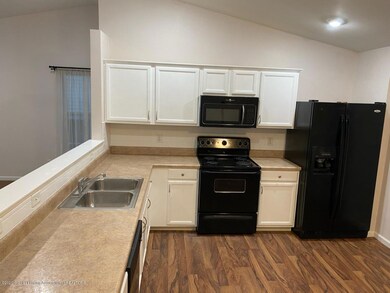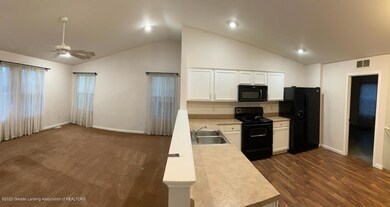
1300 Odell Farm Ln Unit 79 Vicksburg, MI 49097
Highlights
- Cathedral Ceiling
- Great Room
- Living Room
- Main Floor Primary Bedroom
- Covered patio or porch
- Laundry Room
About This Home
As of January 2023Well cared for beautiful 3 bedroom, 2 bath bi level in well established and popular subdivision. Fresh
updates include kitchen, new flooring, new water heater and new washer and dryer which will be
staying. Spacious kitchen and bedrooms are a plus. Cathedral ceilings in living room, lower level
includes family room, 2 bedrooms and bright laundry room/storage. Nicely landscaped yard with a large
and deep fenced back yard with storage shed. Enjoy the community amenities of the pool, clubhouse,
playground and much more, all walking distance from home.
Agent to Agent: Please use showing time for all showings. Association dues $150 Quarterly which
cover snow removal, lawn care for open community areas. Agent is related to the seller.
Last Agent to Sell the Property
Teresa Allen
RE/MAX Real Estate Professionals, Inc. West License #6501302874 Listed on: 10/26/2020
Last Buyer's Agent
Non Member
Non Member Office
Home Details
Home Type
- Single Family
Est. Annual Taxes
- $3,245
Year Built
- Built in 2007
Lot Details
- 7,745 Sq Ft Lot
- Lot Dimensions are 54.3x153
- South Facing Home
- Fenced
Parking
- 2 Car Garage
Home Design
- 2-Story Property
- Shingle Roof
- Vinyl Siding
Interior Spaces
- 1,728 Sq Ft Home
- Cathedral Ceiling
- Ceiling Fan
- Great Room
- Family Room
- Living Room
- Dining Room
- Fire and Smoke Detector
Kitchen
- Electric Oven
- Range
- Microwave
- Dishwasher
- Laminate Countertops
Bedrooms and Bathrooms
- 3 Bedrooms
- Primary Bedroom on Main
Laundry
- Laundry Room
- Dryer
- Washer
Finished Basement
- Bedroom in Basement
- Laundry in Basement
Outdoor Features
- Covered patio or porch
- Shed
Utilities
- Forced Air Heating and Cooling System
- Heating System Uses Natural Gas
- Vented Exhaust Fan
- Gas Water Heater
- Cable TV Available
Community Details
- Centennial Subdivision
Ownership History
Purchase Details
Home Financials for this Owner
Home Financials are based on the most recent Mortgage that was taken out on this home.Purchase Details
Home Financials for this Owner
Home Financials are based on the most recent Mortgage that was taken out on this home.Purchase Details
Home Financials for this Owner
Home Financials are based on the most recent Mortgage that was taken out on this home.Purchase Details
Home Financials for this Owner
Home Financials are based on the most recent Mortgage that was taken out on this home.Purchase Details
Similar Homes in Vicksburg, MI
Home Values in the Area
Average Home Value in this Area
Purchase History
| Date | Type | Sale Price | Title Company |
|---|---|---|---|
| Warranty Deed | $214,900 | Chicago Title | |
| Warranty Deed | $189,900 | Ata National Title Group Llc | |
| Warranty Deed | $162,000 | Chicago Title Of Michigan In | |
| Warranty Deed | $113,589 | Devon Title | |
| Quit Claim Deed | -- | Devon Title |
Mortgage History
| Date | Status | Loan Amount | Loan Type |
|---|---|---|---|
| Open | $208,453 | New Conventional | |
| Previous Owner | $186,459 | FHA | |
| Previous Owner | $163,636 | New Conventional | |
| Previous Owner | $113,589 | Purchase Money Mortgage |
Property History
| Date | Event | Price | Change | Sq Ft Price |
|---|---|---|---|---|
| 01/20/2023 01/20/23 | Sold | $214,900 | 0.0% | $124 / Sq Ft |
| 12/06/2022 12/06/22 | Pending | -- | -- | -- |
| 11/14/2022 11/14/22 | Price Changed | $214,900 | -2.3% | $124 / Sq Ft |
| 10/25/2022 10/25/22 | For Sale | $219,900 | +15.8% | $127 / Sq Ft |
| 02/05/2021 02/05/21 | Sold | $189,900 | 0.0% | $113 / Sq Ft |
| 02/05/2021 02/05/21 | Sold | $189,900 | 0.0% | $110 / Sq Ft |
| 11/14/2020 11/14/20 | Pending | -- | -- | -- |
| 10/07/2020 10/07/20 | For Sale | $189,900 | 0.0% | $113 / Sq Ft |
| 10/02/2020 10/02/20 | For Sale | $189,900 | +17.2% | $110 / Sq Ft |
| 07/26/2018 07/26/18 | Sold | $162,000 | -0.5% | $94 / Sq Ft |
| 06/04/2018 06/04/18 | Pending | -- | -- | -- |
| 05/24/2018 05/24/18 | For Sale | $162,800 | -- | $94 / Sq Ft |
Tax History Compared to Growth
Tax History
| Year | Tax Paid | Tax Assessment Tax Assessment Total Assessment is a certain percentage of the fair market value that is determined by local assessors to be the total taxable value of land and additions on the property. | Land | Improvement |
|---|---|---|---|---|
| 2024 | $3,755 | $95,000 | $0 | $0 |
| 2023 | $3,306 | $86,400 | $0 | $0 |
| 2022 | $3,807 | $79,400 | $0 | $0 |
| 2021 | $3,366 | $74,500 | $0 | $0 |
| 2020 | $3,295 | $69,100 | $0 | $0 |
| 2019 | $4,396 | $68,000 | $0 | $0 |
| 2018 | $2,774 | $66,900 | $0 | $0 |
| 2017 | $0 | $65,900 | $0 | $0 |
| 2016 | -- | $65,700 | $0 | $0 |
| 2015 | -- | $56,600 | $11,400 | $45,200 |
| 2014 | -- | $56,600 | $0 | $0 |
Agents Affiliated with this Home
-
Heather Martell
H
Seller's Agent in 2023
Heather Martell
Martell Realty Inc.
(269) 389-9910
8 in this area
190 Total Sales
-
Rob Martell
R
Seller Co-Listing Agent in 2023
Rob Martell
Martell Realty Inc.
(269) 359-7676
4 in this area
126 Total Sales
-
Joe Richards

Buyer's Agent in 2023
Joe Richards
Keller Williams Kalamazoo Market Center
(269) 910-3125
27 in this area
202 Total Sales
-

Seller's Agent in 2021
Teresa Allen
Non-Member Listing
(517) 819-8444
1 in this area
18 Total Sales
-
N
Buyer's Agent in 2021
Non Member
Non Member Office
-
William Ziegler

Seller's Agent in 2018
William Ziegler
Chuck Jaqua, REALTOR
(269) 341-1542
25 Total Sales
Map
Source: Greater Lansing Association of Realtors®
MLS Number: 250325
APN: 14-11-250-079
- 1216 Ellery Grove Ct
- 1329 Ellery Grove Ct
- 1120 Odell Farm Ln
- 1541 Notley Field Ln
- 1112 Gardner Pond Ln
- 1033 Odell Farm Ln
- 1700 Harper Grove Ln
- 1037 Foxglove Ave
- 901 Anderson Mill Dr Unit 33
- 1114 Winter Cherry Ln Unit 3
- 1112 Zachary St
- 816 Sugar Maple Ct
- 810 Maple Meadows Ave
- 829 Maple Meadows Ave
- 2865 E Vw Ave
- 4337 Peninsular Dr
- 1634 Tea Pond Ct
- 13687 W Tremblay Dr
- 1561 Canal St
- 1772 E T Ave
