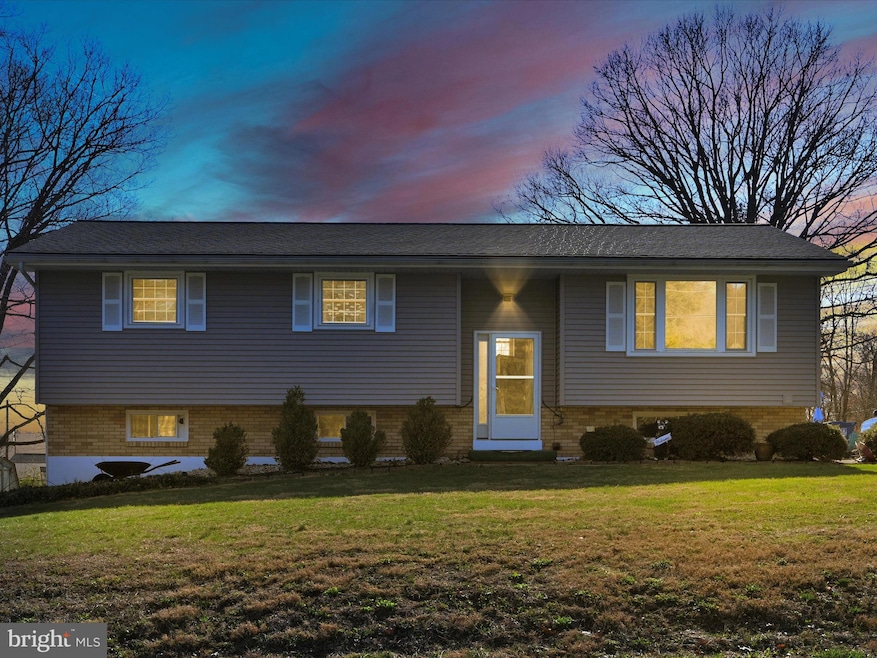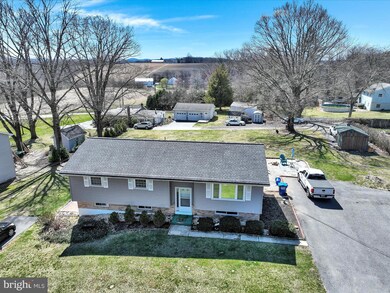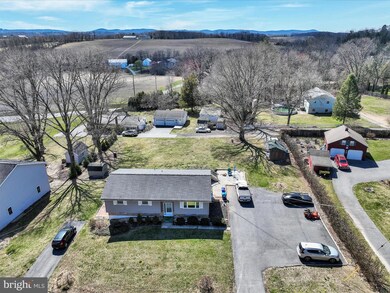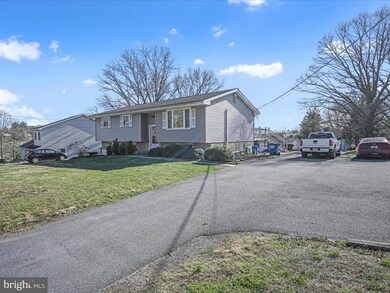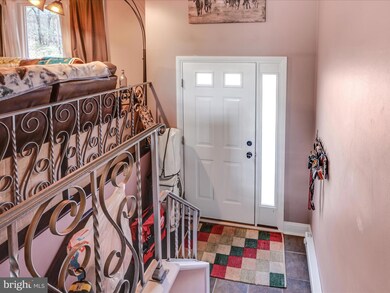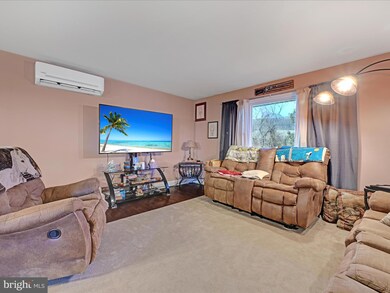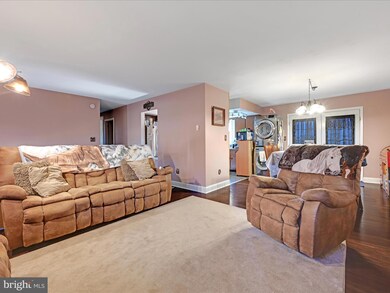
1300 Old Bernville Rd Leesport, PA 19533
Bern NeighborhoodHighlights
- Second Kitchen
- Deck
- Garden View
- Open Floorplan
- Main Floor Bedroom
- No HOA
About This Home
As of July 2024Join us for an open house on Saturday, the 4th, from 1-3, discover the endless possibilities awaiting you in your new home. Your dream lifestyle awaits!
Welcome to your dream home that can pay for its self! This stunning 5-bedroom split-level residence boasts an array of features sure to captivate any discerning buyer. Nestled on over half an acre of flat land, this property offers not just a home, but a lifestyle and steady income.
As you step inside, you're greeted by a meticulously remodeled interior, featuring two income-producing apartments on the lower level. Each apartment has been fully renovated, offering modern comforts and stylish finishes, perfect for generating additional revenue or accommodating guests or family.
The main living area is a showcase of luxury and functionality, with brand new granite countertops and backsplash, sleek appliances, efficient mini splits and elegant finishes throughout. Whether you're entertaining guests or preparing a gourmet meal, the kitchen is sure to impress even the most discerning chef.
Step into the spacious living areas, adorned with plush new carpeting and freshly painted walls, creating a warm and inviting atmosphere for relaxation and gatherings. The open layout seamlessly transitions from room to room, offering versatility and comfort for everyday living.
Outside, a newly constructed patio provides the perfect setting for al fresco dining or soaking up the sun, while the expansive yard offers endless possibilities for outdoor enjoyment and recreation.
Parking will never be an issue with space for 10+ vehicles, making it convenient for hosting gatherings or accommodating multiple vehicles. The 2 sheds also come with the sale offering extra storage for all your needs.
Conveniently located just minutes from Route 61, 222, and 422, this home offers easy access to shopping, dining, and entertainment options, as well as commuter routes for effortless travel.
Don't miss your chance to experience this exceptional property firsthand.
Home Details
Home Type
- Single Family
Est. Annual Taxes
- $3,875
Year Built
- Built in 1976 | Remodeled in 2023
Lot Details
- 0.56 Acre Lot
- Landscaped
- Level Lot
- Property is in excellent condition
Home Design
- Split Level Home
- Block Foundation
- Architectural Shingle Roof
- Aluminum Siding
- Vinyl Siding
Interior Spaces
- 2,600 Sq Ft Home
- Property has 2 Levels
- Open Floorplan
- Ceiling Fan
- Family Room Off Kitchen
- Garden Views
Kitchen
- Second Kitchen
- Electric Oven or Range
- Microwave
- Dishwasher
- Upgraded Countertops
Flooring
- Carpet
- Heavy Duty
- Laminate
- Ceramic Tile
Bedrooms and Bathrooms
- Bathtub with Shower
Laundry
- Laundry on lower level
- Electric Dryer
- Washer
Finished Basement
- Heated Basement
- Walk-Out Basement
- Interior and Exterior Basement Entry
- Natural lighting in basement
Parking
- 20 Parking Spaces
- 10 Driveway Spaces
- Paved Parking
Accessible Home Design
- More Than Two Accessible Exits
Outdoor Features
- Balcony
- Deck
- Patio
Schools
- Schuylkill Valley Elementary And Middle School
- Schulykill Valley High School
Utilities
- Ductless Heating Or Cooling System
- Electric Baseboard Heater
- 200+ Amp Service
- Well
- Electric Water Heater
- On Site Septic
Community Details
- No Home Owners Association
Listing and Financial Details
- Tax Lot 1793
- Assessor Parcel Number 27-4389-03-42-1793
Ownership History
Purchase Details
Home Financials for this Owner
Home Financials are based on the most recent Mortgage that was taken out on this home.Purchase Details
Home Financials for this Owner
Home Financials are based on the most recent Mortgage that was taken out on this home.Purchase Details
Purchase Details
Home Financials for this Owner
Home Financials are based on the most recent Mortgage that was taken out on this home.Similar Homes in Leesport, PA
Home Values in the Area
Average Home Value in this Area
Purchase History
| Date | Type | Sale Price | Title Company |
|---|---|---|---|
| Deed | $370,000 | None Listed On Document | |
| Deed | -- | None Listed On Document | |
| Interfamily Deed Transfer | -- | None Available | |
| Interfamily Deed Transfer | -- | -- |
Mortgage History
| Date | Status | Loan Amount | Loan Type |
|---|---|---|---|
| Previous Owner | $216,000 | New Conventional | |
| Previous Owner | $118,000 | Stand Alone Refi Refinance Of Original Loan | |
| Previous Owner | $91,100 | Fannie Mae Freddie Mac | |
| Previous Owner | $90,800 | No Value Available |
Property History
| Date | Event | Price | Change | Sq Ft Price |
|---|---|---|---|---|
| 07/02/2024 07/02/24 | Sold | $370,000 | -1.3% | $142 / Sq Ft |
| 05/14/2024 05/14/24 | Pending | -- | -- | -- |
| 03/24/2024 03/24/24 | For Sale | $375,000 | -- | $144 / Sq Ft |
Tax History Compared to Growth
Tax History
| Year | Tax Paid | Tax Assessment Tax Assessment Total Assessment is a certain percentage of the fair market value that is determined by local assessors to be the total taxable value of land and additions on the property. | Land | Improvement |
|---|---|---|---|---|
| 2025 | $1,496 | $97,700 | $24,700 | $73,000 |
| 2024 | $3,979 | $97,700 | $24,700 | $73,000 |
| 2023 | $3,875 | $97,700 | $24,700 | $73,000 |
| 2022 | $3,875 | $97,700 | $24,700 | $73,000 |
| 2021 | $3,875 | $97,700 | $24,700 | $73,000 |
| 2020 | $3,875 | $97,700 | $24,700 | $73,000 |
| 2019 | $3,777 | $97,700 | $24,700 | $73,000 |
| 2018 | $3,777 | $97,700 | $24,700 | $73,000 |
| 2017 | $3,750 | $97,700 | $24,700 | $73,000 |
| 2016 | $1,064 | $97,700 | $24,700 | $73,000 |
| 2015 | $1,064 | $97,700 | $24,700 | $73,000 |
| 2014 | $1,064 | $97,700 | $24,700 | $73,000 |
Agents Affiliated with this Home
-
Jill Saunders

Seller's Agent in 2024
Jill Saunders
Saunders Real Estate
(570) 516-1177
3 in this area
369 Total Sales
-
Scott Busfield

Buyer's Agent in 2024
Scott Busfield
Keller Williams Real Estate - Bethlehem
(610) 442-8804
1 in this area
70 Total Sales
Map
Source: Bright MLS
MLS Number: PABK2041102
APN: 27-4389-03-42-1793
- 783 White Oak Ln
- 1160 Old Bernville Rd
- 574 Scenic Dr
- 251 Blossom Ct
- 1264 W Leesport Rd
- 1049 Victory Cir
- 493 Rebers Bridge Rd
- 128 Robby Dr
- 1024 Hilltop Rd
- 129 Robby Dr
- 0 Mahlon Dr
- 0 Leisczs Bridge Rd
- 1133 Ashbourne Dr
- 884 Grange Rd
- 907 Pine Heights Rd
- 1033 River Crest Dr
- 4116 Merrybells Ave
- 3344 Paper Mill Rd
- 1015 River Crest Dr
- Lot #5 Rickenbach Rd
