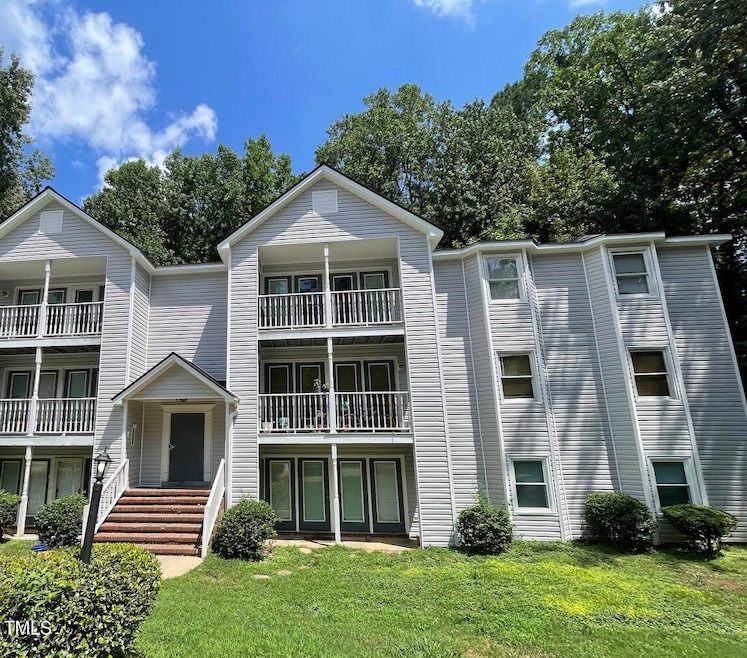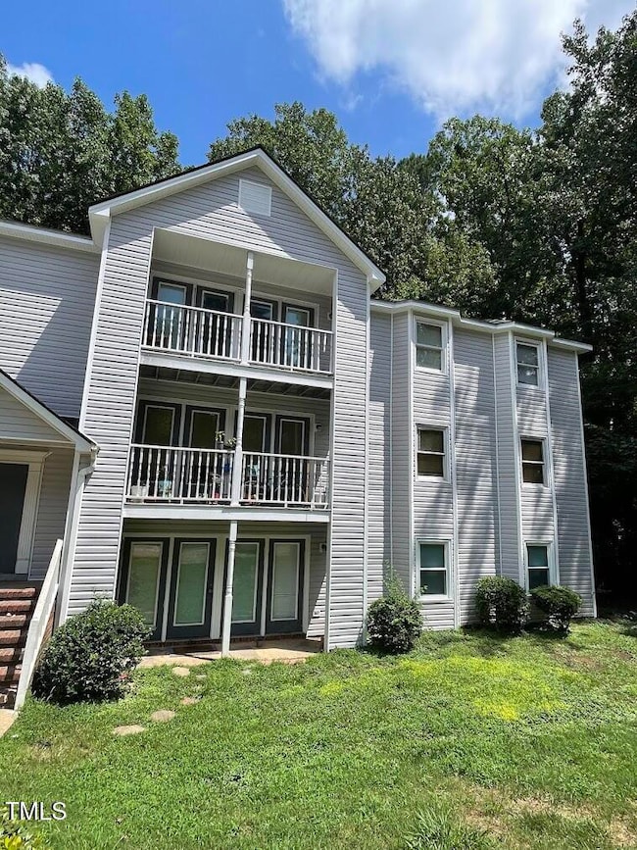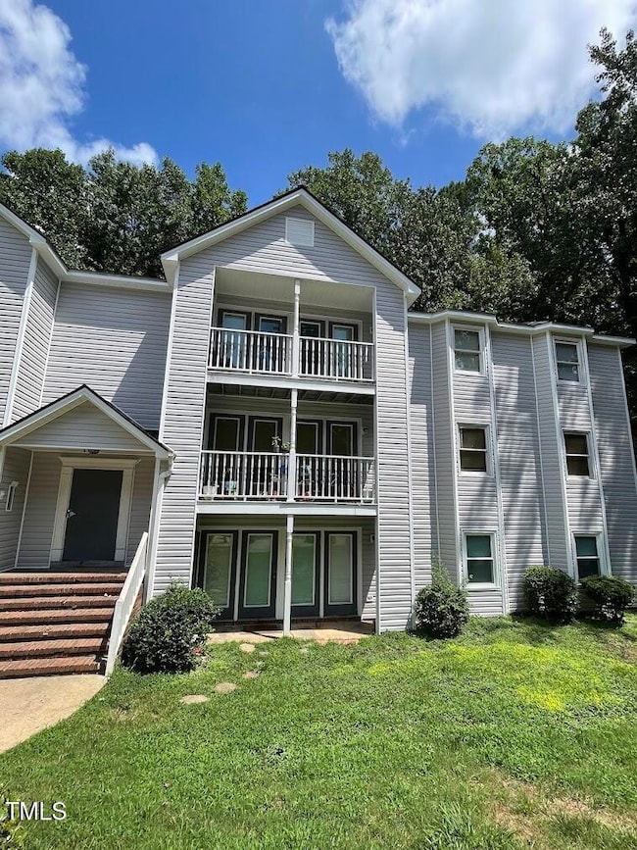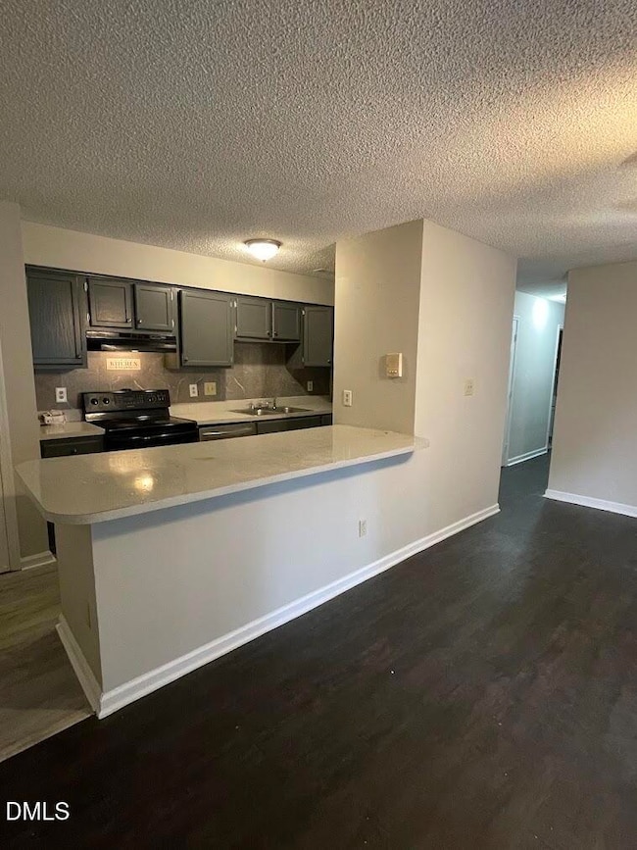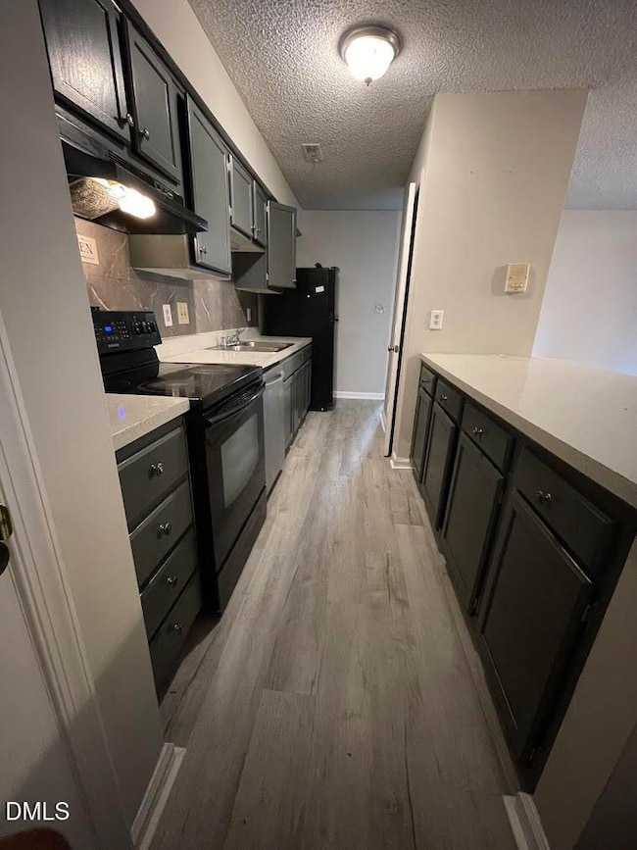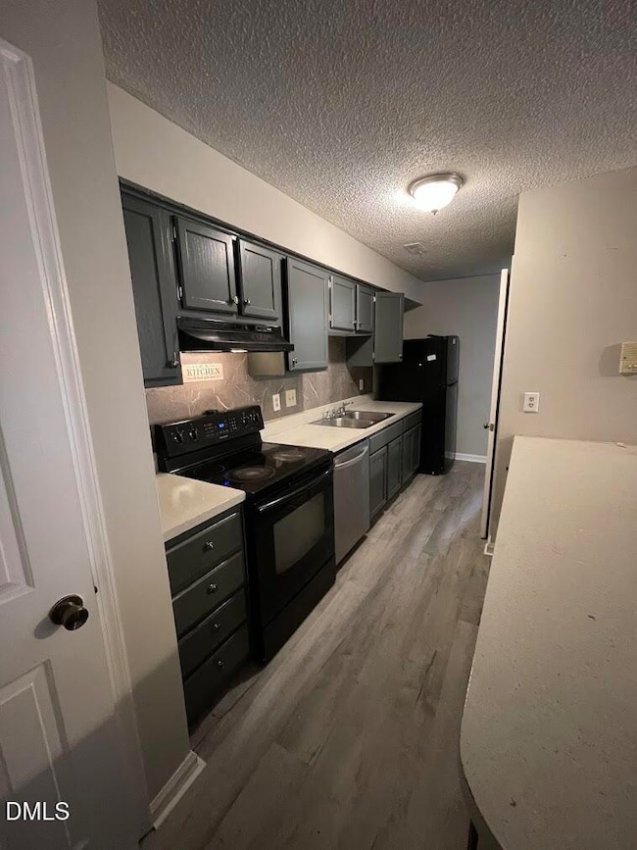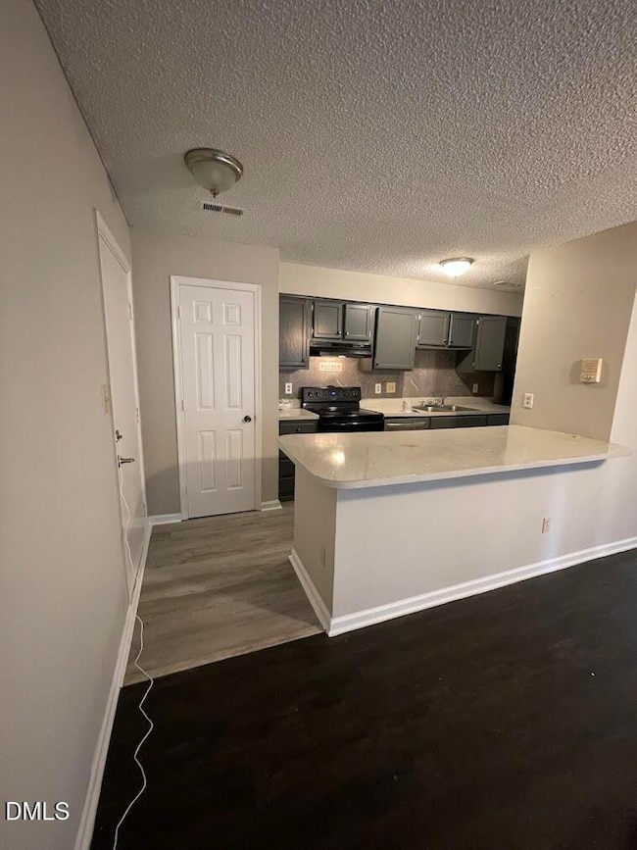1300 Park Glen Dr Unit 101 Raleigh, NC 27610
Belvedere Park NeighborhoodEstimated payment $1,072/month
Highlights
- Traditional Architecture
- Covered Patio or Porch
- Living Room
- Underwood Magnet Elementary School Rated A
- 6 Car Direct Access Garage
- Laundry Room
About This Home
This delightful unit is located in the vibrant, urban and rapidly developing Downtown Raleigh area. Recent significant upgrades, including new paint, new siding, brand-new HVAC system, new modern heat efficient windows and stylish bathroom amenities. This unit is located in the highly accessible Park Glen neighborhood, known for its blend of affordability and proximity to the dynamin amenities of downtown Raleigh. This condo also offers a solid income stream. This is an exceptional opportunity for a savvy investor seeking long-term growth and stability in an up-and-coming area. Don't miss out on the chance to add this turnkey property to your portfolio.
Property Details
Home Type
- Multi-Family
Est. Annual Taxes
- $1,197
Year Built
- Built in 1986
Lot Details
- No Units Located Below
- 1 Common Wall
- Grass Covered Lot
HOA Fees
- $286 Monthly HOA Fees
Home Design
- Traditional Architecture
- Slab Foundation
- Architectural Shingle Roof
- Vinyl Siding
Interior Spaces
- 912 Sq Ft Home
- 1-Story Property
- Ceiling Fan
- ENERGY STAR Qualified Windows
- Living Room
Kitchen
- Free-Standing Electric Range
- Dishwasher
Flooring
- Laminate
- Luxury Vinyl Tile
- Vinyl
Bedrooms and Bathrooms
- 2 Bedrooms
- 2 Full Bathrooms
Laundry
- Laundry Room
- Laundry in Hall
- Laundry on main level
- Washer and Electric Dryer Hookup
Parking
- 6 Car Direct Access Garage
- Private Driveway
- Paved Parking
- Additional Parking
- 6 Open Parking Spaces
- Parking Lot
- Outside Parking
Accessible Home Design
- Accessible Full Bathroom
- Accessible Bedroom
- Accessible Common Area
- Accessible Kitchen
- Kitchen Appliances
- Accessible Closets
- Accessible Washer and Dryer
- Handicap Accessible
- Accessible Doors
- Accessible Entrance
Schools
- Wake County Schools Elementary And Middle School
- Wake County Schools High School
Utilities
- Forced Air Heating and Cooling System
- Heat Pump System
- Water Heater
- Cable TV Available
Additional Features
- Covered Patio or Porch
- Grass Field
Community Details
- Association fees include insurance, ground maintenance, maintenance structure, road maintenance, security, special assessments, trash, water
- Park Glen HOA, Phone Number (919) 786-8015
- Park Glen Subdivision
Listing and Financial Details
- Assessor Parcel Number 0150222
Map
Home Values in the Area
Average Home Value in this Area
Tax History
| Year | Tax Paid | Tax Assessment Tax Assessment Total Assessment is a certain percentage of the fair market value that is determined by local assessors to be the total taxable value of land and additions on the property. | Land | Improvement |
|---|---|---|---|---|
| 2025 | $1,197 | $134,951 | -- | $134,951 |
| 2024 | $1,192 | $134,951 | $0 | $134,951 |
| 2023 | $600 | $53,190 | $0 | $53,190 |
| 2022 | $592 | $53,190 | $0 | $53,190 |
| 2021 | $538 | $53,190 | $0 | $53,190 |
| 2020 | $528 | $53,190 | $0 | $53,190 |
| 2019 | $415 | $34,042 | $0 | $34,042 |
| 2018 | $392 | $34,042 | $0 | $34,042 |
| 2017 | $374 | $34,042 | $0 | $34,042 |
| 2016 | $367 | $34,042 | $0 | $34,042 |
| 2015 | $590 | $55,092 | $0 | $55,092 |
| 2014 | $561 | $55,092 | $0 | $55,092 |
Property History
| Date | Event | Price | List to Sale | Price per Sq Ft |
|---|---|---|---|---|
| 10/22/2025 10/22/25 | Price Changed | $130,000 | -13.3% | $143 / Sq Ft |
| 10/14/2025 10/14/25 | Price Changed | $150,000 | -9.1% | $164 / Sq Ft |
| 08/25/2025 08/25/25 | For Sale | $165,000 | 0.0% | $181 / Sq Ft |
| 02/01/2025 02/01/25 | Rented | $1,100 | 0.0% | -- |
| 12/27/2024 12/27/24 | Price Changed | $1,100 | -12.0% | $1 / Sq Ft |
| 12/05/2024 12/05/24 | For Rent | $1,250 | -- | -- |
Purchase History
| Date | Type | Sale Price | Title Company |
|---|---|---|---|
| Warranty Deed | -- | None Listed On Document | |
| Deed | -- | None Listed On Document | |
| Warranty Deed | -- | None Listed On Document | |
| Trustee Deed | $39,505 | -- | |
| Deed | -- | -- | |
| Deed | $46,500 | -- |
Mortgage History
| Date | Status | Loan Amount | Loan Type |
|---|---|---|---|
| Previous Owner | $30,600 | Fannie Mae Freddie Mac |
Source: Doorify MLS
MLS Number: 10116602
APN: 1714.11-65-4821-001
- 2207 Millbank St
- 1210 Downing Rd
- 1206 Downing Rd
- 2201 Millbank Village Ct Unit 101
- 2231 Rumson Rd
- 1005 Phoenix Place
- 1129 Marlborough Rd
- 1001 Phoenix Place
- 1121 Marlborough Rd
- 525 Barksdale Dr
- 500 Banks St
- 2400 Remington Rd
- 1349 Crabtree Blvd
- 2318 Glascock St
- 1421 Lions Way
- 1012 Addison Place
- 1409 Lions Way
- 1016 Addison Place
- 2408 Glascock St
- 1105 Glascock St Unit 101
- 1214 Downing Rd
- 2110 Birkhall St
- 1205 Crabtree Blvd
- 2132 Milburnie Rd
- 1016 Caspan St
- 700 Highgate Place
- 808 Edmund St Unit B
- 2418 Stevens Rd
- 2106 Tudor Place
- 2106 Tudor Plaza
- 2432 Derby Dr
- 2080-2080 Brentmoor Dr
- 2458 Stevens Rd
- 1406 Brookside Dr
- 700 Monroe Dr
- 2221 Iron Works Dr
- 1949 Robin Hill Ln
- 204 Colleton Rd Unit 204
- 1937 Fairfield Dr Unit A
- 1512 Pender St
