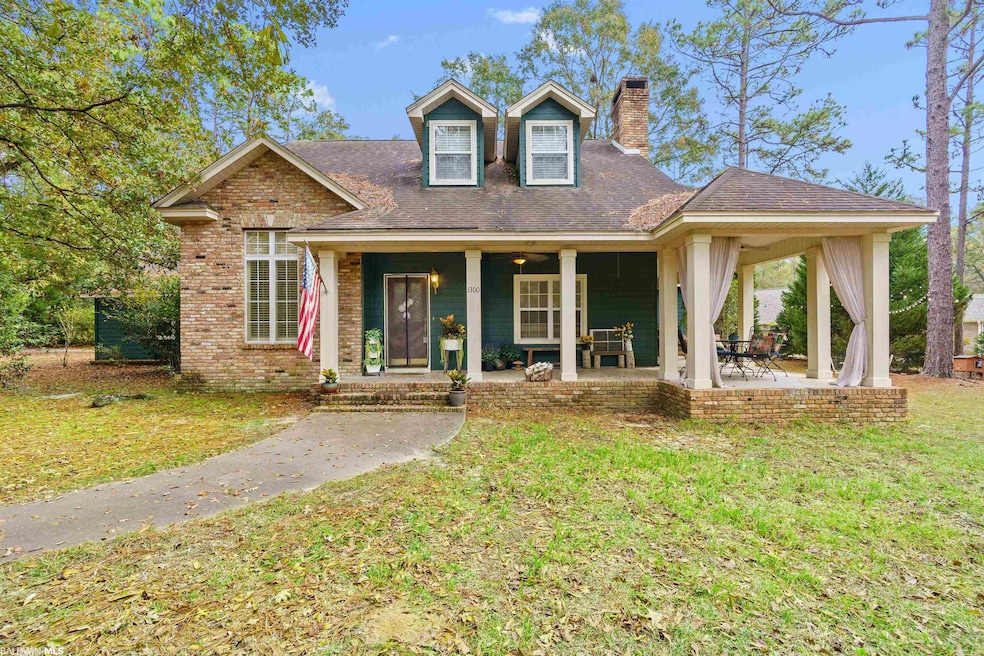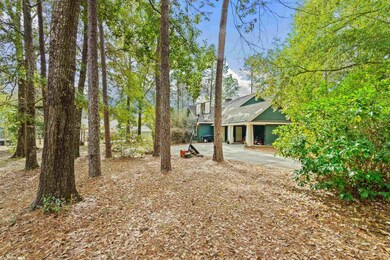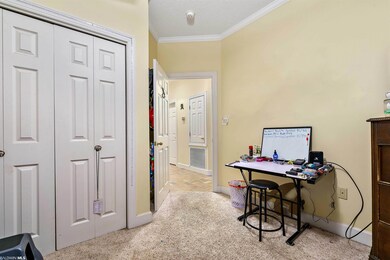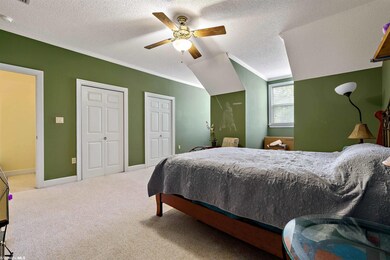
1300 Rosalind Cir Bay Minette, AL 36507
Estimated Value: $347,000 - $373,000
Highlights
- Craftsman Architecture
- Wood Flooring
- Corner Lot
- Vaulted Ceiling
- Main Floor Primary Bedroom
- Front Porch
About This Home
As of December 2022Welcome HOME! Live the SWEET life in this BEAUTIFUL SUNNY home nestled on acre corner lot with towering trees and natural landscape! Enjoy sipping lemonade in the swing on the wrap around FRONT PORCH with plenty of room for others! Inside this CUSTOM 4 bedroom beauty offers a GENEROUS and PERFECT floor plan. GIANT KITCHEN with solid wood cabinets, breakfast bar, extra counter space, & STAINLESS APPLIANCES! Entertain and RELAX in stylish HUGE family room with wood burning fireplace, built-ins, and CHEERFUL bright dining room. Custom touches through-out including split brick floors, recessed lighting, custom fixtures & MORE! Rest in LUXURY in downstairs GIANT master bedroom with large closets. BONUS SECONDMASTER on upper level with private bath! Two additional bedrooms on main level with shared bath. TONS OF STORAGE inside and out! OUTDOORS offers ROAMING ROOM w/ BBQ and play area with swings! In coveted BONNIE BRAE subdivision only 2 miles to SQUARE!
Home Details
Home Type
- Single Family
Est. Annual Taxes
- $894
Year Built
- Built in 2000
Lot Details
- 1 Acre Lot
- Corner Lot
- Level Lot
- Irregular Lot
- Few Trees
Home Design
- Craftsman Architecture
- Brick Exterior Construction
- Slab Foundation
- Wood Frame Construction
- Dimensional Roof
- Vinyl Siding
- Hardboard
Interior Spaces
- 2,633 Sq Ft Home
- 1.5-Story Property
- Vaulted Ceiling
- Wood Burning Fireplace
- Family Room with Fireplace
- Living Room
- Dining Room
- Fire and Smoke Detector
Kitchen
- Breakfast Bar
- Electric Range
- Microwave
- Dishwasher
Flooring
- Wood
- Brick
- Carpet
Bedrooms and Bathrooms
- 4 Bedrooms
- Primary Bedroom on Main
- Split Bedroom Floorplan
- En-Suite Primary Bedroom
- Dual Closets
- 3 Full Bathrooms
- Dual Vanity Sinks in Primary Bathroom
Parking
- Attached Garage
- Carport
Outdoor Features
- Front Porch
Schools
- Bay Minette Elementary School
- Bay Minette Middle School
- Baldwin County High School
Utilities
- Central Air
- Underground Utilities
- Cable TV Available
Community Details
- The community has rules related to covenants, conditions, and restrictions
Listing and Financial Details
- Assessor Parcel Number 23-02-03-3-000-004.003
Ownership History
Purchase Details
Home Financials for this Owner
Home Financials are based on the most recent Mortgage that was taken out on this home.Purchase Details
Home Financials for this Owner
Home Financials are based on the most recent Mortgage that was taken out on this home.Purchase Details
Home Financials for this Owner
Home Financials are based on the most recent Mortgage that was taken out on this home.Similar Homes in Bay Minette, AL
Home Values in the Area
Average Home Value in this Area
Purchase History
| Date | Buyer | Sale Price | Title Company |
|---|---|---|---|
| Skelton James W | $329,900 | -- | |
| Dykes Patrick | $210,000 | None Available | |
| Netherton Wesley Chad | $184,000 | None Available |
Mortgage History
| Date | Status | Borrower | Loan Amount |
|---|---|---|---|
| Open | Skelton James W | $330,505 | |
| Closed | Skelton James W | $329,900 | |
| Previous Owner | Dykes Grant Patrick | $211,512 | |
| Previous Owner | Dykes Grant Patrick | $208,517 | |
| Previous Owner | Dykes Patrick | $215,040 | |
| Previous Owner | Netherton Wesley Chad | $172,975 | |
| Previous Owner | Vignes Robert A | $50,000 |
Property History
| Date | Event | Price | Change | Sq Ft Price |
|---|---|---|---|---|
| 12/06/2022 12/06/22 | Sold | $329,900 | 0.0% | $125 / Sq Ft |
| 11/06/2022 11/06/22 | Pending | -- | -- | -- |
| 10/31/2022 10/31/22 | For Sale | $329,900 | +57.1% | $125 / Sq Ft |
| 05/26/2017 05/26/17 | Sold | $210,000 | 0.0% | $100 / Sq Ft |
| 04/25/2017 04/25/17 | Pending | -- | -- | -- |
| 02/18/2017 02/18/17 | For Sale | $210,000 | +14.1% | $100 / Sq Ft |
| 02/27/2015 02/27/15 | Sold | $184,000 | 0.0% | $84 / Sq Ft |
| 02/11/2015 02/11/15 | Pending | -- | -- | -- |
| 11/10/2014 11/10/14 | For Sale | $184,000 | -- | $84 / Sq Ft |
Tax History Compared to Growth
Tax History
| Year | Tax Paid | Tax Assessment Tax Assessment Total Assessment is a certain percentage of the fair market value that is determined by local assessors to be the total taxable value of land and additions on the property. | Land | Improvement |
|---|---|---|---|---|
| 2024 | -- | $33,280 | $3,620 | $29,660 |
| 2023 | $1,130 | $27,620 | $2,900 | $24,720 |
| 2022 | $989 | $24,420 | $0 | $0 |
| 2021 | $894 | $21,920 | $0 | $0 |
| 2020 | $862 | $21,440 | $0 | $0 |
| 2019 | $870 | $21,620 | $0 | $0 |
| 2018 | $822 | $20,500 | $0 | $0 |
| 2017 | $829 | $20,660 | $0 | $0 |
| 2016 | $750 | $18,800 | $0 | $0 |
| 2015 | $765 | $19,160 | $0 | $0 |
| 2014 | $789 | $19,720 | $0 | $0 |
| 2013 | -- | $19,460 | $0 | $0 |
Agents Affiliated with this Home
-
Matthew Franklin

Seller's Agent in 2022
Matthew Franklin
Delta Realty LLC
(251) 401-1270
125 Total Sales
-
Jessica Sturgis

Buyer's Agent in 2022
Jessica Sturgis
Mobile Bay Realty
(251) 508-4191
60 Total Sales
-

Seller's Agent in 2017
Debra Wood
Engel and Volkers Gulf Shores
(251) 550-2767
200 Total Sales
-
N
Seller's Agent in 2015
Non Member
Non Member Office
Map
Source: Baldwin REALTORS®
MLS Number: 338248
APN: 23-02-03-3-000-004.003
- 0 Rockhill Rd
- 805 Marks Ave
- 0 Marks Ave Unit 380649
- 1100 Northshore Dr
- 505 Marks Ave
- 711 E 6th St
- 15583 Lee Ave
- 903 Northshore Dr
- 0 Norwood Dr Unit 2 365989
- 1502 Bradley Ave
- 909 N Shore Dr
- 523 Rebecca Dr Unit Lot 523, Ph V
- 2101 Rebecca Dr
- 703 E 4th St
- 0 Northshore Dr Unit Lot 24, PH I 368538
- 0 Northshore Dr Unit L23, PH 1 368537
- 0 Northshore Dr Unit Lot 3, PH 1 368535
- 1312 N White Ave
- 602 Cate Ln
- 603 Northshore Dr
- 1300 Rosalind Cir
- 1403 Marks Ave
- 1302 Rosalind Cir
- 1303 Rosalind Cir
- 1303 Rosalind Cir
- 1304 Rosalind Ave
- 1304 Rosalind Cir
- 1309 Marks Ave
- 15263 Marks Ave E
- 1306 Rosalind Cir
- 1306 Rosalind Ave
- 1307 Marks Ave
- 1308 Rosalind Cir
- 1307 Rosalind Cir
- 1310 Rosalind Cir
- 1309 Rosalind Cir
- 1309 Rosalind Ave
- 1011 E 9th St
- 15361 Marks Ave E
- 1304 Marks Ave






