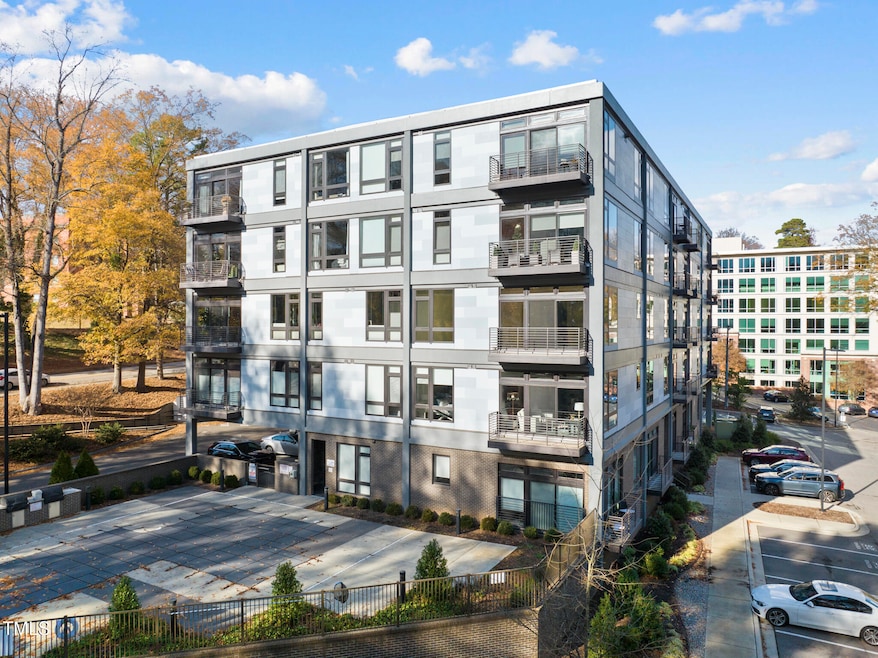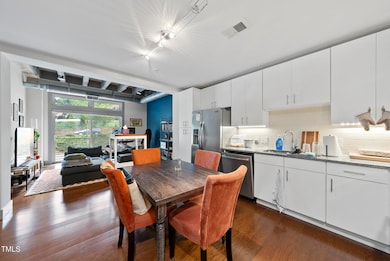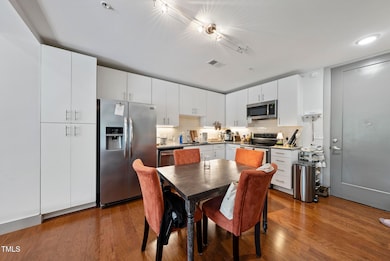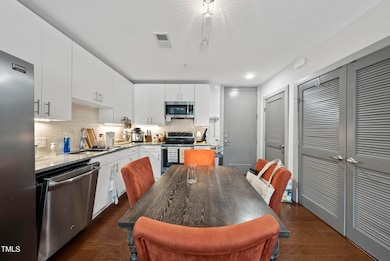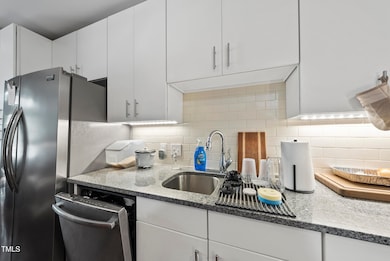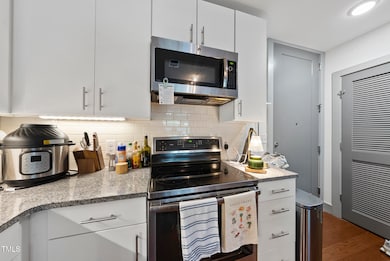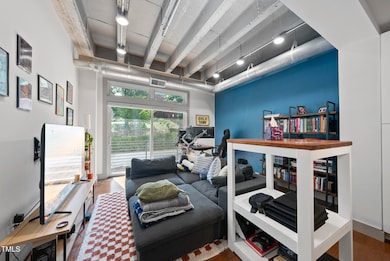1300 St Marys Unit 207 Raleigh, NC 27605
Brooklyn NeighborhoodEstimated payment $2,398/month
Highlights
- Contemporary Architecture
- Wood Flooring
- Living Room
- Lacy Elementary Rated A
- Main Floor Primary Bedroom
- Card or Code Access
About This Home
1 Bedroom unit in the St Marys Condo complex. A building conversion to condos with a rock solid building . Industrial features make this building very unique for downtown Raleigh. Many upgrades available. Hardwoods throughout, abundance of LED lighting, concrete ceilings, Stainless steel appliances, under cabinet lighting, double vanity in bathroom, exterior patio, huge windows! This condo comes with 1 reserved parking space and a storage unit. The community comes with a beautiful pool, a gym, elevator, and grilling stations. Unit is currently being leased on a month to month lease until Decemeber 2025. See agent for more details
Property Details
Home Type
- Condominium
Est. Annual Taxes
- $3,327
Year Built
- Built in 2017
HOA Fees
- $292 Monthly HOA Fees
Home Design
- Contemporary Architecture
- Brick Exterior Construction
- Slab Foundation
Interior Spaces
- 796 Sq Ft Home
- 1-Story Property
- Living Room
Flooring
- Wood
- Tile
Bedrooms and Bathrooms
- 1 Primary Bedroom on Main
- 1 Full Bathroom
- Primary bathroom on main floor
Parking
- 1 Parking Space
- 1 Open Parking Space
Schools
- Lacy Elementary School
- Oberlin Middle School
- Broughton High School
Utilities
- Forced Air Heating and Cooling System
Listing and Financial Details
- Assessor Parcel Number 1704350099
Community Details
Overview
- Association fees include ground maintenance
- William Douglas Association, Phone Number (919) 459-1860
- 1300 St Marys St Condos Subdivision
Security
- Card or Code Access
Map
Home Values in the Area
Average Home Value in this Area
Tax History
| Year | Tax Paid | Tax Assessment Tax Assessment Total Assessment is a certain percentage of the fair market value that is determined by local assessors to be the total taxable value of land and additions on the property. | Land | Improvement |
|---|---|---|---|---|
| 2025 | $4,718 | $538,695 | -- | $538,695 |
| 2024 | $4,699 | $538,695 | $0 | $538,695 |
| 2023 | $4,383 | $400,271 | $0 | $400,271 |
| 2022 | $4,073 | $400,271 | $0 | $400,271 |
| 2021 | $3,915 | $400,271 | $0 | $400,271 |
| 2020 | $3,843 | $400,271 | $0 | $400,271 |
| 2019 | $3,541 | $303,826 | $0 | $303,826 |
| 2018 | $0 | $303,826 | $0 | $303,826 |
| 2017 | $3,181 | $0 | $0 | $0 |
Property History
| Date | Event | Price | List to Sale | Price per Sq Ft |
|---|---|---|---|---|
| 08/01/2025 08/01/25 | Price Changed | $345,000 | -1.4% | $433 / Sq Ft |
| 07/09/2025 07/09/25 | For Sale | $350,000 | -- | $440 / Sq Ft |
Purchase History
| Date | Type | Sale Price | Title Company |
|---|---|---|---|
| Special Warranty Deed | -- | None Listed On Document | |
| Special Warranty Deed | -- | None Listed On Document | |
| Warranty Deed | $547,500 | None Listed On Document | |
| Warranty Deed | $547,500 | None Listed On Document | |
| Warranty Deed | $385,000 | None Available |
Mortgage History
| Date | Status | Loan Amount | Loan Type |
|---|---|---|---|
| Previous Owner | $383,250 | New Conventional | |
| Previous Owner | $308,000 | New Conventional |
Source: Doorify MLS
MLS Number: 10108092
APN: 1704.10-35-0099-016
- 1300 St Marys Unit 402
- 1300 St Marys Unit 408
- 620 Wade Ave Unit 505
- 620 Wade Ave Unit 206
- 620 Wade Ave Unit 506
- 1021 Brighthurst Dr Unit 103
- 1081 Wirewood Dr Unit 301
- 911 Washington St Unit 301
- 911 Washington St Unit 104
- 1001 Brighthurst Dr Unit 306
- 1011 Nicholwood Dr Unit 301
- 1011 Nicholwood Dr Unit 209
- 1111 Parkridge Ln Unit 103
- 1201 Westview Ln Unit 205
- 1211 Westview Ln Unit 201
- 825 Woodburn Rd
- 979 St Marys St Unit 6
- 1515 Saint Marys St
- 1904 Smallwood Dr Unit 4
- 943 Saint Marys St Unit B
- 1021 Brighthurst Dr Unit 307
- 849 Bryan St Unit K4
- 528 Wade Ave Unit A
- 1221 Westview Ln Unit 301
- 519-523 Wade Ave
- 835 Daniels St Unit 2C
- 921 Saint Marys St
- 1009 Wade Ave
- 700 Bishops Park Dr Unit 102
- 809 Daniels St Unit A
- 931 St Marys St
- 1012 Nichols Dr Unit O9
- 707 Daniels St Unit A
- 740 Smallwood Dr
- 1422 Scales St Unit D
- 801 Glenwood Ave
- 623 Daniels St Unit A
- 615 Daniels St Unit 314
- 1906 Clark Ave
- 601 Hinsdale St Unit 2
