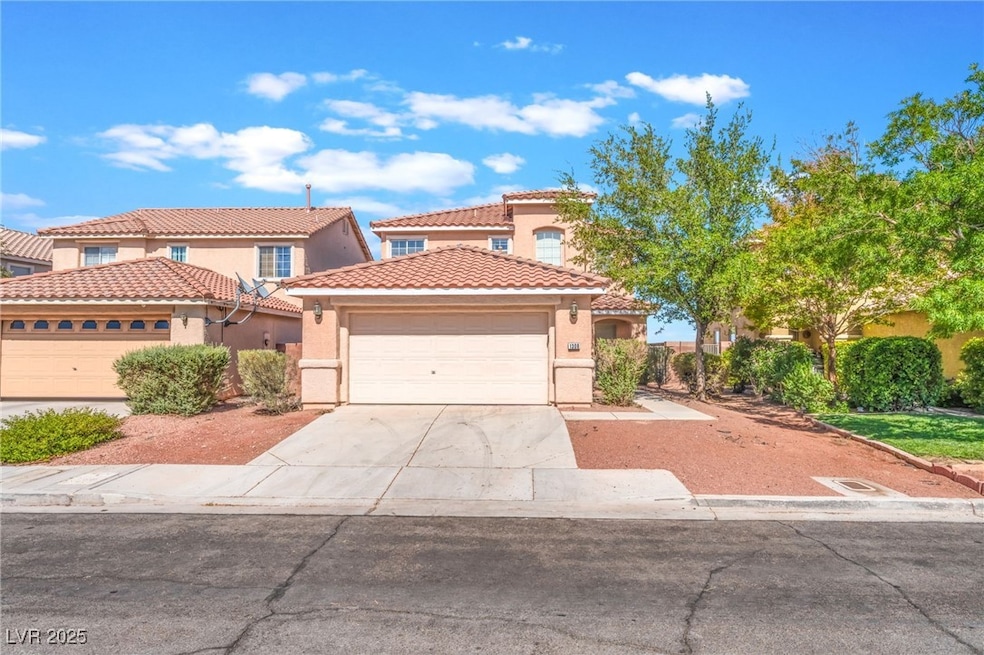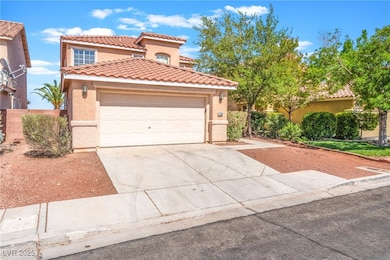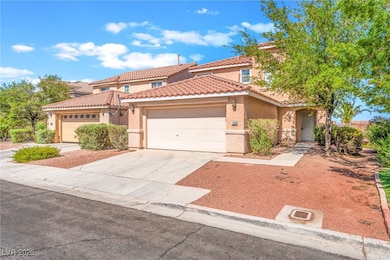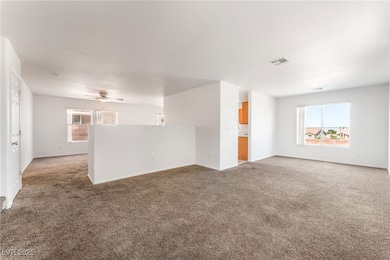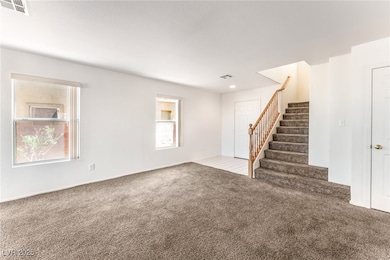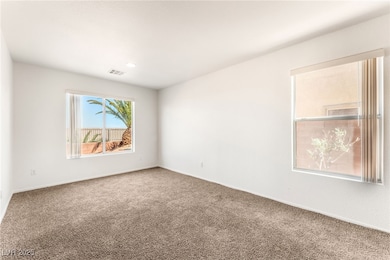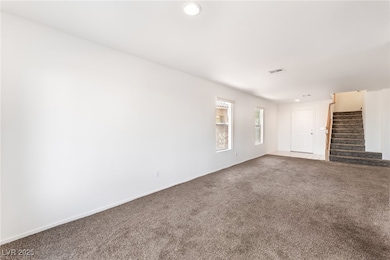1300 Swanbrooke Dr Las Vegas, NV 89144
Summerlin NeighborhoodEstimated payment $3,157/month
Highlights
- Main Floor Bedroom
- 2 Car Attached Garage
- Laundry Room
- Ethel W. Staton Elementary School Rated A-
- Patio
- Desert Landscape
About This Home
Welcome to 1300 Swanbrooke Dr—an inviting and stylish 5-bedroom, 2.5-bath home nestled in the heart of Summerlin. This light-filled residence offers an open-concept floor plan perfect for entertaining, featuring a bright and spacious kitchen, generous living areas, and a tranquil primary suite. Step outside to your private backyard oasis with a large patio and low-maintenance desert landscaping, ideal for relaxing or hosting guests. With its blend of comfort and charm, plus unbeatable proximity to top-rated schools, scenic parks, golf courses, and the vibrant shops and dining of Downtown Summerlin, this is a rare opportunity to own a true gem in one of Las Vegas’s most sought-after neighborhoods.
Listing Agent
Gavish Real Estate and PM Brokerage Phone: 702-389-1818 License #S.0173978 Listed on: 07/31/2025
Home Details
Home Type
- Single Family
Est. Annual Taxes
- $3,058
Year Built
- Built in 2000
Lot Details
- 4,356 Sq Ft Lot
- West Facing Home
- Wrought Iron Fence
- Back Yard Fenced
- Block Wall Fence
- Desert Landscape
HOA Fees
- $50 Monthly HOA Fees
Parking
- 2 Car Attached Garage
- Inside Entrance
- Garage Door Opener
Home Design
- Frame Construction
- Tile Roof
- Stucco
Interior Spaces
- 2,100 Sq Ft Home
- 2-Story Property
- Ceiling Fan
- Blinds
Kitchen
- Built-In Gas Oven
- Gas Range
- Microwave
- Dishwasher
- Disposal
Flooring
- Carpet
- Linoleum
- Vinyl
Bedrooms and Bathrooms
- 5 Bedrooms
- Main Floor Bedroom
Laundry
- Laundry Room
- Laundry on main level
- Dryer
- Washer
Outdoor Features
- Patio
Schools
- Staton Elementary School
- Rogich Sig Middle School
- Palo Verde High School
Utilities
- Central Heating and Cooling System
- Heating System Uses Gas
- Underground Utilities
Community Details
- Association fees include management
- Summerlin North Association, Phone Number (702) 838-5000
- Brookfield Parcel U Subdivision
- The community has rules related to covenants, conditions, and restrictions
Map
Home Values in the Area
Average Home Value in this Area
Tax History
| Year | Tax Paid | Tax Assessment Tax Assessment Total Assessment is a certain percentage of the fair market value that is determined by local assessors to be the total taxable value of land and additions on the property. | Land | Improvement |
|---|---|---|---|---|
| 2025 | $3,058 | $125,750 | $52,150 | $73,600 |
| 2024 | $2,832 | $125,750 | $52,150 | $73,600 |
| 2023 | $2,832 | $108,207 | $38,500 | $69,707 |
| 2022 | $2,622 | $95,430 | $31,850 | $63,580 |
| 2021 | $2,428 | $91,355 | $30,800 | $60,555 |
| 2020 | $2,252 | $88,844 | $28,700 | $60,144 |
| 2019 | $2,110 | $85,168 | $25,900 | $59,268 |
| 2018 | $2,014 | $72,649 | $19,250 | $53,399 |
| 2017 | $2,367 | $72,023 | $18,200 | $53,823 |
| 2016 | $1,885 | $71,160 | $17,150 | $54,010 |
| 2015 | $1,881 | $66,226 | $12,950 | $53,276 |
| 2014 | $1,823 | $54,527 | $8,750 | $45,777 |
Property History
| Date | Event | Price | List to Sale | Price per Sq Ft |
|---|---|---|---|---|
| 10/04/2025 10/04/25 | Off Market | $539,995 | -- | -- |
| 10/03/2025 10/03/25 | Price Changed | $539,995 | 0.0% | $257 / Sq Ft |
| 10/03/2025 10/03/25 | For Sale | $539,995 | -1.8% | $257 / Sq Ft |
| 09/01/2025 09/01/25 | Price Changed | $549,995 | -1.1% | $262 / Sq Ft |
| 07/31/2025 07/31/25 | For Sale | $555,888 | 0.0% | $265 / Sq Ft |
| 12/16/2024 12/16/24 | Rented | $2,195 | 0.0% | -- |
| 11/19/2024 11/19/24 | Price Changed | $2,195 | -4.4% | $1 / Sq Ft |
| 10/29/2024 10/29/24 | Price Changed | $2,295 | -4.2% | $1 / Sq Ft |
| 10/14/2024 10/14/24 | Price Changed | $2,395 | -4.2% | $1 / Sq Ft |
| 10/01/2024 10/01/24 | For Rent | $2,500 | +31.9% | -- |
| 02/25/2021 02/25/21 | For Rent | $1,895 | 0.0% | -- |
| 02/25/2021 02/25/21 | Rented | $1,895 | +11.8% | -- |
| 12/05/2018 12/05/18 | For Rent | $1,695 | -3.1% | -- |
| 12/05/2018 12/05/18 | Rented | $1,750 | -- | -- |
Purchase History
| Date | Type | Sale Price | Title Company |
|---|---|---|---|
| Bargain Sale Deed | $156,649 | Nevada Title Company |
Mortgage History
| Date | Status | Loan Amount | Loan Type |
|---|---|---|---|
| Open | $124,800 | No Value Available |
Source: Las Vegas REALTORS®
MLS Number: 2706356
APN: 137-26-513-151
- 1232 Swanbrooke Dr
- 1201 Dream Bridge Dr
- 1416 Swanbrooke Dr
- 600 N Carriage Hill Dr Unit 2085
- 600 N Carriage Hill Dr Unit 1108
- 600 N Carriage Hill Dr Unit 1094
- 600 N Carriage Hill Dr Unit 1053
- 600 N Carriage Hill Dr Unit 1069
- 11224 Rose Reflet Place
- 1413 Pine Leaf Dr Unit 1
- 11152 Summer Squash Ln
- 11073 Gateview Ln
- 11125 Whooping Crane Ln
- 1016 Sable Mist Ct
- 11025 Arbor Pine Ave
- 1613 Changing Seasons St
- 514 Fairview Hills St
- 395 Nine Mile Creek Dr
- 298 Nine Mile Creek Dr
- 643 Angel Aura St
- 1232 Swanbrooke Dr
- 1004 Golden Age Ct
- 514 Fairview Hills St
- 661 Angel Aura St
- 11611 Earth Stone Ave
- 11585 Salt Creek Ave
- 635 Pyrite Will St
- 1001 Eaglewood Dr
- 721 White Falcon St
- 11688 Emerald Lake Ave
- 11680 Hamilton Lake Ave
- 281 Gandara St
- 100 Park Vista Dr
- 508 Bernini St
- 10728 Elm Ridge Ave
- 11747 Emerald Lake Ave
- 10720 Elm Ridge Ave
- 10966 Sutter Hills Ave
- 901 Cypress Ridge Ln
- 11230 Revelry Ln
