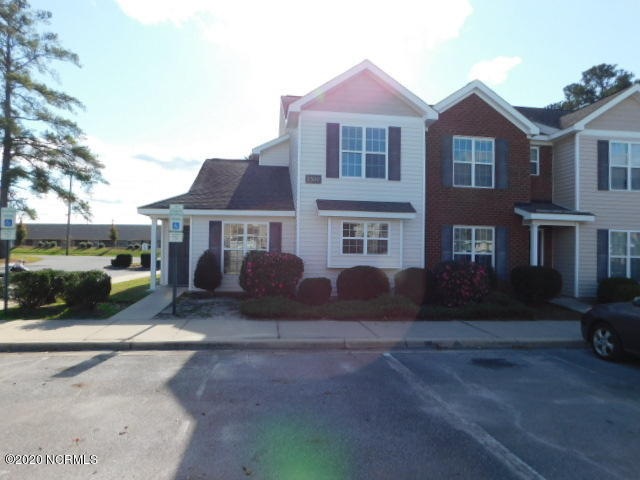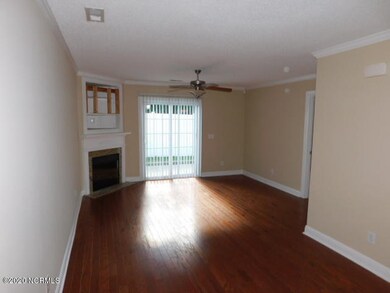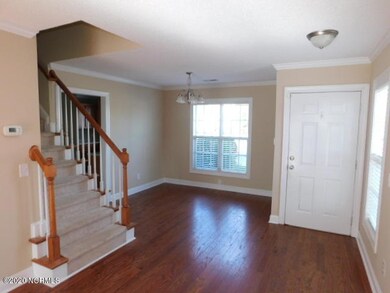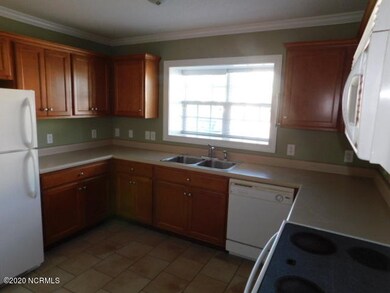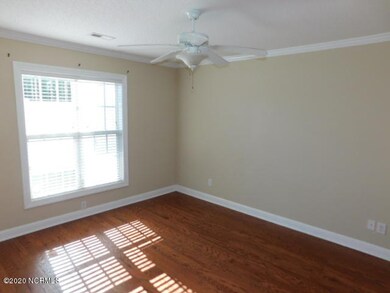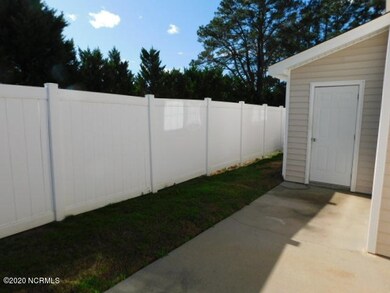
1300 Thomas Langston Rd Unit 1 Winterville, NC 28590
Estimated Value: $181,000 - $209,000
Highlights
- Main Floor Primary Bedroom
- Thermal Windows
- Accessible Doors
- Ridgewood Elementary School Rated A-
- Patio
- Accessible Entrance
About This Home
As of January 2021Must see! Well maintained end unit townhome located in the quiet Legends subdivision. With 3 bedrooms/2 baths, master on the first floor and handicap accessible this home can meet the needs of any home buyer.
Last Agent to Sell the Property
Century 21 The Realty Group License #234905 Listed on: 12/02/2020

Townhouse Details
Home Type
- Townhome
Est. Annual Taxes
- $1,691
Year Built
- Built in 2007
Lot Details
- 1,307 Sq Ft Lot
- Lot Dimensions are 27 x 42 x 26 x 44
- Property fronts a private road
HOA Fees
- $60 Monthly HOA Fees
Parking
- Assigned Parking
Home Design
- Slab Foundation
- Wood Frame Construction
- Composition Roof
- Aluminum Siding
- Stick Built Home
Interior Spaces
- 1,325 Sq Ft Home
- 2-Story Property
- Ceiling Fan
- Gas Log Fireplace
- Thermal Windows
- Combination Dining and Living Room
- Partial Basement
- Attic Access Panel
- Termite Clearance
- Washer and Dryer Hookup
Kitchen
- Stove
- Dishwasher
Flooring
- Carpet
- Luxury Vinyl Plank Tile
Bedrooms and Bathrooms
- 3 Bedrooms
- Primary Bedroom on Main
Accessible Home Design
- Accessible Bathroom
- Accessible Doors
- Accessible Entrance
Utilities
- Central Air
- Heating Available
- Electric Water Heater
- Community Sewer or Septic
Additional Features
- Energy-Efficient Doors
- Patio
Community Details
- Legends Subdivision
- Maintained Community
Listing and Financial Details
- Assessor Parcel Number 05834
Ownership History
Purchase Details
Home Financials for this Owner
Home Financials are based on the most recent Mortgage that was taken out on this home.Similar Homes in Winterville, NC
Home Values in the Area
Average Home Value in this Area
Purchase History
| Date | Buyer | Sale Price | Title Company |
|---|---|---|---|
| Barrett Sondra M | $134,000 | None Available |
Mortgage History
| Date | Status | Borrower | Loan Amount |
|---|---|---|---|
| Open | Barrett Sondra M | $136,000 | |
| Previous Owner | Hutchens Stephen J | $76,430 | |
| Previous Owner | Hutchens Stephen J | $98,188 |
Property History
| Date | Event | Price | Change | Sq Ft Price |
|---|---|---|---|---|
| 01/27/2021 01/27/21 | Sold | $134,000 | +3.2% | $101 / Sq Ft |
| 12/04/2020 12/04/20 | Pending | -- | -- | -- |
| 12/01/2020 12/01/20 | For Sale | $129,900 | -- | $98 / Sq Ft |
Tax History Compared to Growth
Tax History
| Year | Tax Paid | Tax Assessment Tax Assessment Total Assessment is a certain percentage of the fair market value that is determined by local assessors to be the total taxable value of land and additions on the property. | Land | Improvement |
|---|---|---|---|---|
| 2024 | $1,691 | $162,073 | $12,000 | $150,073 |
| 2023 | $1,268 | $98,939 | $9,000 | $89,939 |
| 2022 | $1,281 | $98,939 | $9,000 | $89,939 |
| 2021 | $1,268 | $98,939 | $9,000 | $89,939 |
| 2020 | $1,278 | $98,939 | $9,000 | $89,939 |
| 2019 | $1,147 | $85,765 | $9,000 | $76,765 |
| 2018 | $1,114 | $85,765 | $9,000 | $76,765 |
| 2017 | $1,114 | $85,765 | $9,000 | $76,765 |
| 2016 | $1,245 | $85,765 | $9,000 | $76,765 |
| 2015 | $1,245 | $97,865 | $9,000 | $88,865 |
| 2014 | $1,245 | $97,865 | $9,000 | $88,865 |
Agents Affiliated with this Home
-
Gary Butts

Seller's Agent in 2021
Gary Butts
Century 21 The Realty Group
(252) 531-6521
81 Total Sales
-
Angela Dhillon

Buyer's Agent in 2021
Angela Dhillon
Haystack Realty Group
(252) 295-8896
67 Total Sales
Map
Source: Hive MLS
MLS Number: 100247487
APN: 005834
- 1201 Amethyst Way Unit C6
- 1201 Amethyst Way Unit C5
- 1201 Amethyst Way Unit C4
- 1201 Amethyst Way Unit C3
- 1201 Amethyst Way Unit C2
- 1201 Amethyst Way Unit C1
- 3201 Ridgeland Dr
- 3504 Sunstone Way Unit D6
- 3504 Sunstone Way Unit D5
- 3504 Sunstone Way Unit D4
- 3504 Sunstone Way Unit D3
- 3504 Sunstone Way Unit D2
- 3504 Sunstone Way Unit D1
- 1519 Stonebriar Dr
- 3809 E Vancroft Cir Unit C8
- 3116 Ridgeland Dr
- 3125 Ridgeland Dr
- 3108 Ridgeland Dr
- 3109 Ridgeland Dr
- 3341 Stone Bend Dr
- 1300 Thomas Langston Rd Unit 9
- 1300 Thomas Langston Rd Unit 8
- 1300 Thomas Langston Rd Unit 7
- 1300 Thomas Langston Rd Unit 5
- 1300 Thomas Langston Rd Unit 4
- 1300 Thomas Langston Rd Unit 3
- 1300 Thomas Langston Rd Unit 2
- 1300 Thomas Langston Rd Unit 1
- 1300 Thomas Langston Rd
- 1310 Thomas Langston Rd Unit 7
- 1310 Thomas Langston Rd Unit 6
- 1310 Thomas Langston Rd Unit 5
- 1310 Thomas Langston Rd Unit 4
- 1310 Thomas Langston Rd Unit 2
- 1310 Thomas Langston Rd Unit 1
- 1310 Thomas Langston Rd
- 1320 Thomas Langston Rd Unit 6
- 1320 Thomas Langston Rd Unit 5
- 1320 Thomas Langston Rd Unit 4
- 1320 Thomas Langston Rd Unit 3
