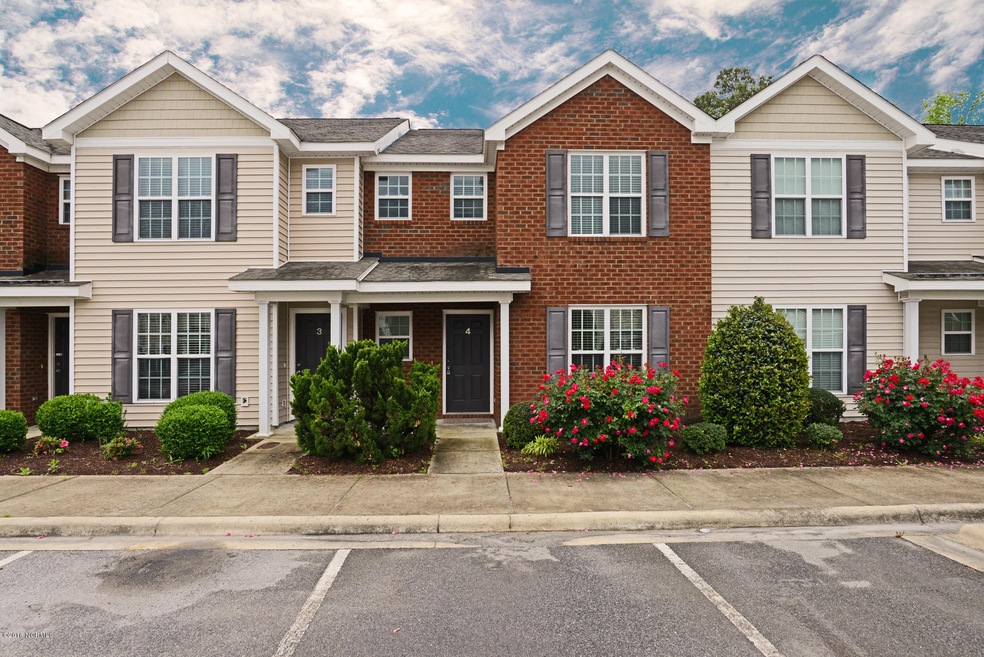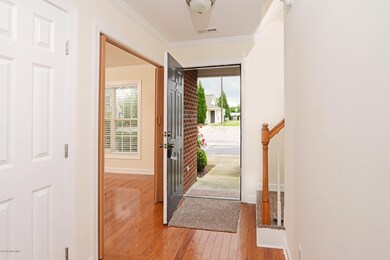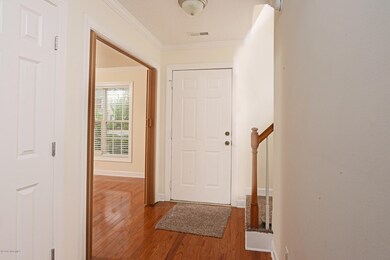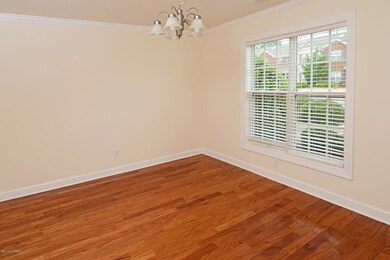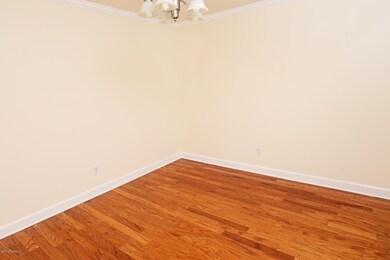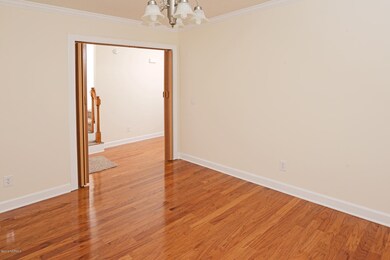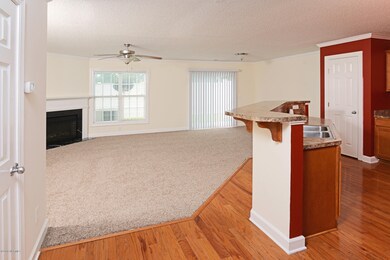
1300 Thomas Langston Rd Unit 4 Winterville, NC 28590
Estimated Value: $157,000 - $214,000
Highlights
- ENERGY STAR Certified Homes
- Main Floor Primary Bedroom
- Formal Dining Room
- Ridgewood Elementary School Rated A-
- 1 Fireplace
- Fenced Yard
About This Home
As of June 2017Very spacious town home located just minutes from Vidant Health, ECU and Pitt Community College. Located on the first floor you have your formal dining room, family room, fire place and kitchen with lots of storage and pantry. The Master located up on the second floor is spacious with walk-in closet and large on suite bath. Along with the other two bedrooms on the second floor you will find one full bath and laundry closet. Enjoy the fenced rear patio for cookouts and relaxing. New paint and carpet throughout the unit makes this unit move-in ready!
Townhouse Details
Home Type
- Townhome
Est. Annual Taxes
- $1,770
Year Built
- Built in 2007
Lot Details
- 871 Sq Ft Lot
- Lot Dimensions are 21.21 x 47.85
- Fenced Yard
- Property is Fully Fenced
- Vinyl Fence
HOA Fees
- $70 Monthly HOA Fees
Home Design
- Slab Foundation
- Wood Frame Construction
- Architectural Shingle Roof
- Vinyl Siding
- Stick Built Home
Interior Spaces
- 1,416 Sq Ft Home
- 2-Story Property
- Ceiling Fan
- 1 Fireplace
- Blinds
- Family Room
- Formal Dining Room
- Attic Access Panel
- Pest Guard System
Kitchen
- Stove
- Built-In Microwave
- Dishwasher
- Disposal
Flooring
- Carpet
- Laminate
- Tile
Bedrooms and Bathrooms
- 3 Bedrooms
- Primary Bedroom on Main
- Walk-In Closet
Laundry
- Laundry Room
- Washer and Dryer Hookup
Parking
- 2 Parking Spaces
- Driveway
- Paved Parking
- Assigned Parking
Utilities
- Central Air
- Heat Pump System
- Electric Water Heater
Additional Features
- ENERGY STAR Certified Homes
- Patio
- Interior Unit
Listing and Financial Details
- Tax Lot 4
- Assessor Parcel Number 070066
Community Details
Overview
- Legends Subdivision
- Maintained Community
Security
- Fire and Smoke Detector
Ownership History
Purchase Details
Home Financials for this Owner
Home Financials are based on the most recent Mortgage that was taken out on this home.Purchase Details
Home Financials for this Owner
Home Financials are based on the most recent Mortgage that was taken out on this home.Similar Homes in Winterville, NC
Home Values in the Area
Average Home Value in this Area
Purchase History
| Date | Buyer | Sale Price | Title Company |
|---|---|---|---|
| Cordon Maria Lissette | $197,000 | None Listed On Document | |
| Maldonado Julio E | $94,000 | None Available |
Mortgage History
| Date | Status | Borrower | Loan Amount |
|---|---|---|---|
| Open | Cordon Maria Lissette | $49,250 | |
| Open | Cordon Maria Lissette | $107,000 | |
| Previous Owner | Maldonado Julio E | $30,000 | |
| Previous Owner | Maldonado Julio Eduardo | $92,100 | |
| Previous Owner | Maldonado Julio E | $91,180 | |
| Previous Owner | Cheng Naj Jung | $90,320 |
Property History
| Date | Event | Price | Change | Sq Ft Price |
|---|---|---|---|---|
| 06/08/2017 06/08/17 | Sold | $94,000 | -14.5% | $66 / Sq Ft |
| 04/21/2017 04/21/17 | Pending | -- | -- | -- |
| 03/30/2017 03/30/17 | For Sale | $110,000 | -- | $78 / Sq Ft |
Tax History Compared to Growth
Tax History
| Year | Tax Paid | Tax Assessment Tax Assessment Total Assessment is a certain percentage of the fair market value that is determined by local assessors to be the total taxable value of land and additions on the property. | Land | Improvement |
|---|---|---|---|---|
| 2024 | $1,770 | $170,346 | $12,000 | $158,346 |
| 2023 | $1,380 | $106,351 | $9,000 | $97,351 |
| 2022 | $1,368 | $106,351 | $9,000 | $97,351 |
| 2021 | $1,354 | $106,351 | $9,000 | $97,351 |
| 2020 | $1,365 | $106,351 | $9,000 | $97,351 |
| 2019 | $1,229 | $92,286 | $9,000 | $83,286 |
| 2018 | $1,193 | $92,286 | $9,000 | $83,286 |
| 2017 | $1,193 | $92,286 | $9,000 | $83,286 |
| 2016 | $1,184 | $92,286 | $9,000 | $83,286 |
| 2015 | $1,342 | $105,896 | $9,000 | $96,896 |
| 2014 | $1,342 | $105,896 | $9,000 | $96,896 |
Agents Affiliated with this Home
-
Jesse Allen

Seller's Agent in 2017
Jesse Allen
(252) 714-1686
61 Total Sales
Map
Source: Hive MLS
MLS Number: 100055371
APN: 070066
- 1201 Amethyst Way Unit C6
- 1201 Amethyst Way Unit C5
- 1201 Amethyst Way Unit C4
- 1201 Amethyst Way Unit C3
- 1201 Amethyst Way Unit C2
- 1201 Amethyst Way Unit C1
- 3201 Ridgeland Dr
- 3504 Sunstone Way Unit D6
- 3504 Sunstone Way Unit D5
- 3504 Sunstone Way Unit D4
- 3504 Sunstone Way Unit D3
- 3504 Sunstone Way Unit D2
- 3504 Sunstone Way Unit D1
- 1519 Stonebriar Dr
- 3809 E Vancroft Cir Unit C8
- 3116 Ridgeland Dr
- 3125 Ridgeland Dr
- 3108 Ridgeland Dr
- 3109 Ridgeland Dr
- 3341 Stone Bend Dr
- 1300 Thomas Langston Rd Unit 9
- 1300 Thomas Langston Rd Unit 8
- 1300 Thomas Langston Rd Unit 7
- 1300 Thomas Langston Rd Unit 5
- 1300 Thomas Langston Rd Unit 4
- 1300 Thomas Langston Rd Unit 3
- 1300 Thomas Langston Rd Unit 2
- 1300 Thomas Langston Rd Unit 1
- 1300 Thomas Langston Rd
- 1310 Thomas Langston Rd Unit 7
- 1310 Thomas Langston Rd Unit 6
- 1310 Thomas Langston Rd Unit 5
- 1310 Thomas Langston Rd Unit 4
- 1310 Thomas Langston Rd Unit 2
- 1310 Thomas Langston Rd Unit 1
- 1310 Thomas Langston Rd
- 1320 Thomas Langston Rd Unit 6
- 1320 Thomas Langston Rd Unit 5
- 1320 Thomas Langston Rd Unit 4
- 1320 Thomas Langston Rd Unit 3
