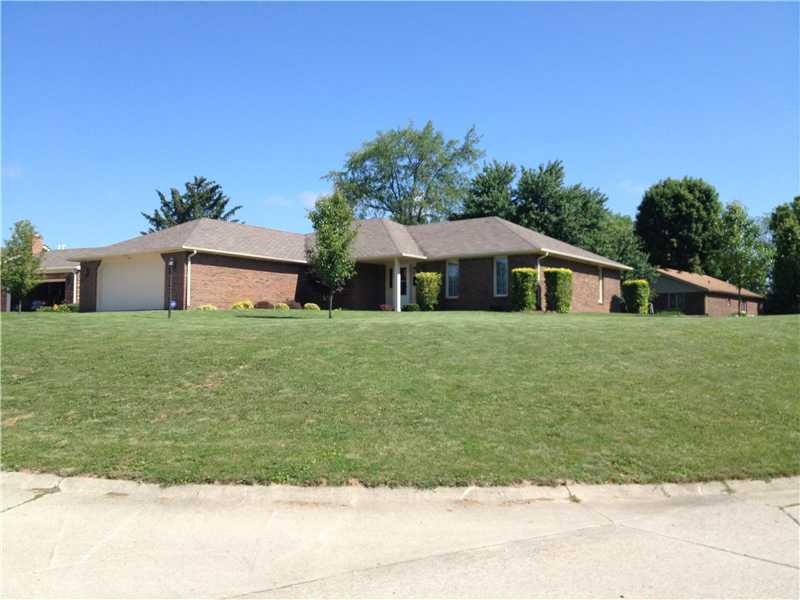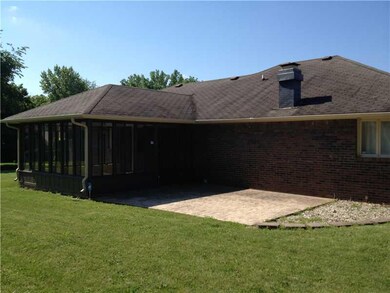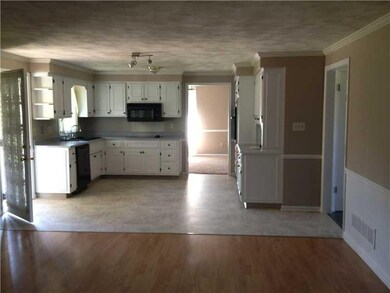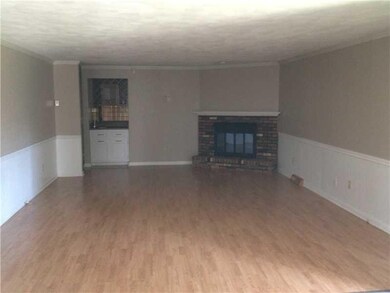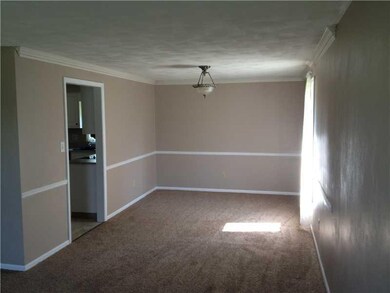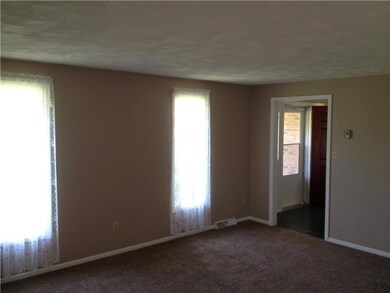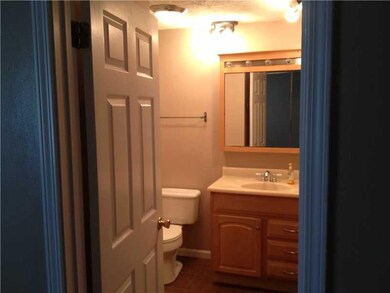
1300 Timberwood Cir Anderson, IN 46012
Highlights
- Ranch Style House
- Combination Kitchen and Dining Room
- Garage
- Central Air
About This Home
As of October 2014Come on in for a pleasant visit into this very clean updated home which features a large sunroom just off the kitchen family room. New roof put on 5/9/2014--- 3 bedrooms with 2 full baths complement the large open family room with a fireplace and bar for the days of entertaining family and friends. Walk thru the front foyer into the home of all new carpet, updated kitchen area and family room. Large 2 plus car garage has room for extra storage and a small work area. Great place to call home
Last Agent to Sell the Property
John Walukonis
Carpenter, REALTORS® Listed on: 06/14/2013

Last Buyer's Agent
Jim Wood
RE/MAX At The Crossing

Home Details
Home Type
- Single Family
Year Built
- Built in 1978
Lot Details
- 0.28 Acre Lot
Home Design
- Ranch Style House
- Brick Exterior Construction
- Block Foundation
Interior Spaces
- 1,791 Sq Ft Home
- Family Room with Fireplace
- Combination Kitchen and Dining Room
- Sump Pump
- Permanent Attic Stairs
- Fire and Smoke Detector
Kitchen
- Oven
- Electric Cooktop
- Built-In Microwave
- Dishwasher
Bedrooms and Bathrooms
- 3 Bedrooms
- 2 Full Bathrooms
Parking
- Garage
- Driveway
Utilities
- Central Air
- Well
- Gas Water Heater
Community Details
- Emerald Glen Subdivision
Listing and Financial Details
- Assessor Parcel Number 481203300104000033
Ownership History
Purchase Details
Home Financials for this Owner
Home Financials are based on the most recent Mortgage that was taken out on this home.Purchase Details
Home Financials for this Owner
Home Financials are based on the most recent Mortgage that was taken out on this home.Purchase Details
Home Financials for this Owner
Home Financials are based on the most recent Mortgage that was taken out on this home.Purchase Details
Purchase Details
Home Financials for this Owner
Home Financials are based on the most recent Mortgage that was taken out on this home.Similar Homes in Anderson, IN
Home Values in the Area
Average Home Value in this Area
Purchase History
| Date | Type | Sale Price | Title Company |
|---|---|---|---|
| Interfamily Deed Transfer | -- | Rowland Title | |
| Deed | -- | -- | |
| Special Warranty Deed | -- | None Available | |
| Sheriffs Deed | -- | None Available | |
| Corporate Deed | -- | -- |
Mortgage History
| Date | Status | Loan Amount | Loan Type |
|---|---|---|---|
| Open | $85,000 | New Conventional | |
| Closed | $88,369 | FHA | |
| Previous Owner | $130,500 | Adjustable Rate Mortgage/ARM |
Property History
| Date | Event | Price | Change | Sq Ft Price |
|---|---|---|---|---|
| 10/31/2014 10/31/14 | Sold | $90,000 | -15.1% | $50 / Sq Ft |
| 09/10/2014 09/10/14 | Pending | -- | -- | -- |
| 07/24/2014 07/24/14 | Price Changed | $106,000 | -0.9% | $59 / Sq Ft |
| 07/09/2014 07/09/14 | Price Changed | $107,000 | -0.9% | $60 / Sq Ft |
| 06/19/2014 06/19/14 | Price Changed | $108,000 | -0.9% | $60 / Sq Ft |
| 06/18/2014 06/18/14 | For Sale | $109,000 | +21.1% | $61 / Sq Ft |
| 06/14/2014 06/14/14 | Off Market | $90,000 | -- | -- |
| 03/26/2014 03/26/14 | Price Changed | $109,000 | -8.4% | $61 / Sq Ft |
| 10/21/2013 10/21/13 | Price Changed | $119,000 | -7.8% | $66 / Sq Ft |
| 08/31/2013 08/31/13 | Price Changed | $129,000 | -5.8% | $72 / Sq Ft |
| 07/10/2013 07/10/13 | Price Changed | $137,000 | -4.2% | $76 / Sq Ft |
| 06/14/2013 06/14/13 | For Sale | $143,000 | +160.0% | $80 / Sq Ft |
| 03/30/2012 03/30/12 | Sold | $55,000 | -21.3% | $31 / Sq Ft |
| 09/19/2011 09/19/11 | Pending | -- | -- | -- |
| 06/14/2011 06/14/11 | For Sale | $69,900 | -- | $39 / Sq Ft |
Tax History Compared to Growth
Tax History
| Year | Tax Paid | Tax Assessment Tax Assessment Total Assessment is a certain percentage of the fair market value that is determined by local assessors to be the total taxable value of land and additions on the property. | Land | Improvement |
|---|---|---|---|---|
| 2024 | $1,712 | $156,200 | $18,000 | $138,200 |
| 2023 | $1,671 | $152,300 | $17,200 | $135,100 |
| 2022 | $1,696 | $151,400 | $16,300 | $135,100 |
| 2021 | $1,552 | $140,400 | $16,300 | $124,100 |
| 2020 | $1,448 | $128,900 | $15,300 | $113,600 |
| 2019 | $1,410 | $125,600 | $15,300 | $110,300 |
| 2018 | $1,343 | $118,100 | $15,300 | $102,800 |
| 2017 | $1,128 | $115,500 | $15,300 | $100,200 |
| 2016 | $1,160 | $114,400 | $15,300 | $99,100 |
| 2014 | $1,022 | $112,500 | $15,300 | $97,200 |
| 2013 | $1,022 | $115,200 | $15,300 | $99,900 |
Agents Affiliated with this Home
-
J
Seller's Agent in 2014
John Walukonis
Carpenter, REALTORS®
-
J
Buyer's Agent in 2014
Jim Wood
RE/MAX
-

Seller's Agent in 2012
Rickie Sipe
Property House
(765) 744-2205
1 in this area
101 Total Sales
-
G
Buyer's Agent in 2012
Ginny Lazar
RE/MAX
Map
Source: MIBOR Broker Listing Cooperative®
MLS Number: MBR21238511
APN: 48-12-03-300-104.000-033
- 1328 N 300 E
- 818 Vasbinder Dr
- 2213 Holden Dr
- 4013 Colonial Dr
- 5 W Main St
- 209 Pearl St
- 2588 Laddie Ct
- 4429 Village Dr
- 0 Hanover Dr
- 0 Janet Ct
- 3969 Cr 67
- 4644 County Road 150 N
- 1004 Shepherd Rd
- 223 N Coventry Dr
- 2126 Tartan Rd
- 1117 Oregon Way
- 4765 E 200 N
- 2133 Heather Rd
- 2334 Impala Dr
- 3504 White River Ct
