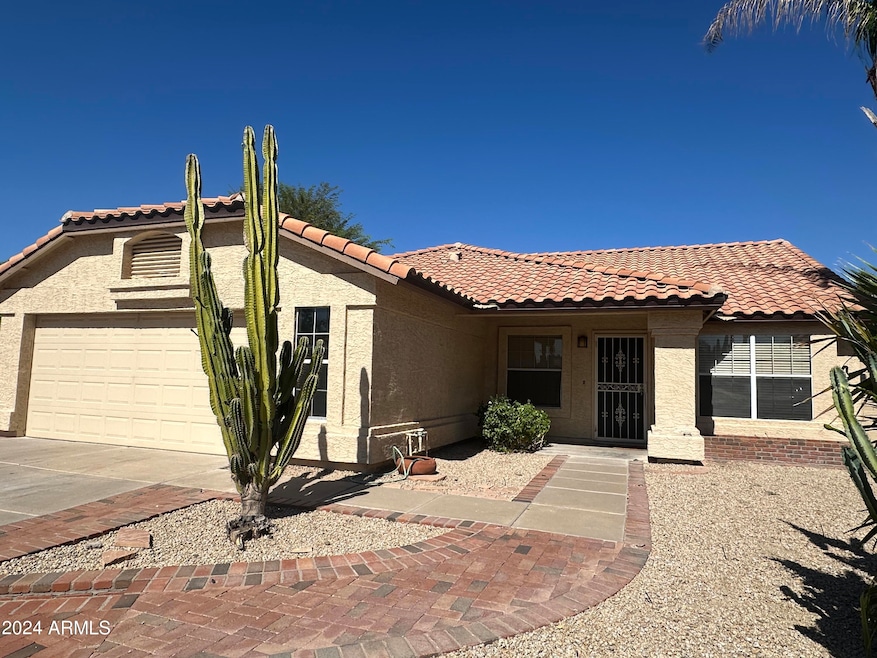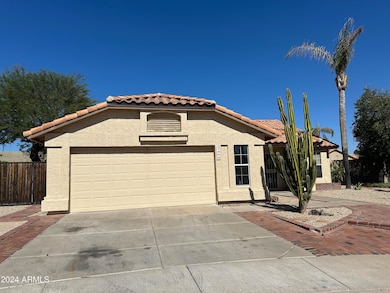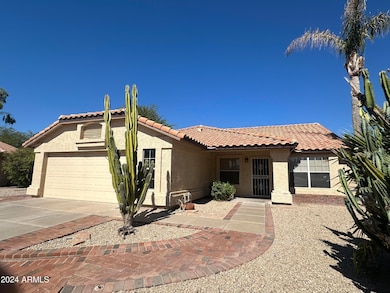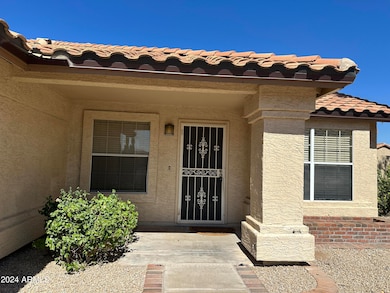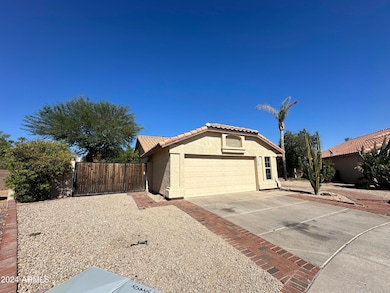1300 W Boston St Chandler, AZ 85224
Central Ridge NeighborhoodHighlights
- Private Pool
- RV Gated
- Sport Court
- Andersen Junior High School Rated A-
- 0.29 Acre Lot
- 2-minute walk to Maggio Park
About This Home
Prime Chandler Location: Pecos & Alma School! Situated on a quiet cul-de-sac lot, this property features an expansive backyard perfect for entertaining. Enjoy a basketball court, RV gate, fenced pool, lush grass areas, and orange trees lining the fence for added privacy and charm. Pool and landscaping service are INCLUDED in the rent. Inside, the home offers both a formal living room and a family room with a wood-burning fireplace. The open kitchen features an island and comes with a refrigerator included. Offering 4 bedrooms, including a large primary suite with double door entry, walk-in closet, and separate shower and soaking tub. Located within the Hamilton High School boundaries. This home is truly ideal for everyday living and entertaining.
Listing Agent
Arizona Elite Properties License #BR535365000 Listed on: 10/28/2025

Home Details
Home Type
- Single Family
Est. Annual Taxes
- $2,344
Year Built
- Built in 1991
Lot Details
- 0.29 Acre Lot
- Cul-De-Sac
- Block Wall Fence
- Front and Back Yard Sprinklers
- Grass Covered Lot
Parking
- 2 Car Garage
- RV Gated
Home Design
- Wood Frame Construction
- Tile Roof
- Stucco
Interior Spaces
- 1,809 Sq Ft Home
- 1-Story Property
- Ceiling Fan
- Family Room with Fireplace
- Washer Hookup
Kitchen
- Eat-In Kitchen
- Built-In Microwave
- Kitchen Island
Flooring
- Carpet
- Tile
Bedrooms and Bathrooms
- 4 Bedrooms
- Primary Bathroom is a Full Bathroom
- 2 Bathrooms
- Double Vanity
- Soaking Tub
- Bathtub With Separate Shower Stall
Pool
- Private Pool
- Fence Around Pool
Outdoor Features
- Covered Patio or Porch
- Outdoor Storage
Schools
- Dr Howard K Conley Elementary School
- John M Andersen Jr High Middle School
- Hamilton High School
Utilities
- Central Air
- Heating Available
Listing and Financial Details
- Property Available on 10/28/25
- $150 Move-In Fee
- Rent includes pool svc-chem only, gardening service
- 12-Month Minimum Lease Term
- $50 Application Fee
- Tax Lot 46
- Assessor Parcel Number 303-23-401
Community Details
Overview
- Property has a Home Owners Association
- Rialto Hills Subdivision
Recreation
- Sport Court
- Bike Trail
Map
Source: Arizona Regional Multiple Listing Service (ARMLS)
MLS Number: 6939493
APN: 303-23-401
- 1152 W Cindy St
- 1340 W Elgin St
- 1100 W Glenmere Dr
- 1293 W Toledo St
- 337 N Comanche Dr
- 807 W Toledo St
- 954 W Morelos St
- 333 N Pennington Dr Unit 15
- 879 S Longmore St
- 1557 W Kesler Ln Unit 2
- 1587 W Kesler Ln Unit II
- 1601 W Oakland St
- 524 N Beverly St
- 1302 W Winchester Way
- 537 N Jay St
- 1393 W Winchester Way
- 1701 W Springfield Way
- 490 N Vine St
- 1761 W Derringer Way
- 515 W Toledo St
