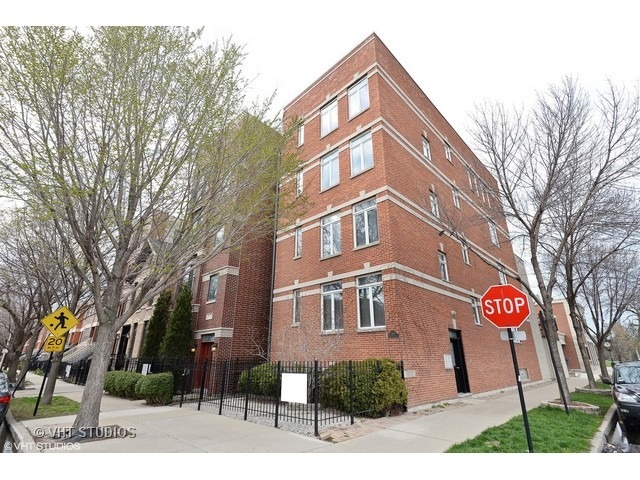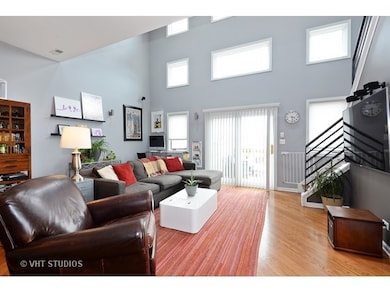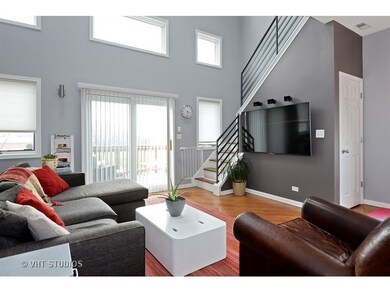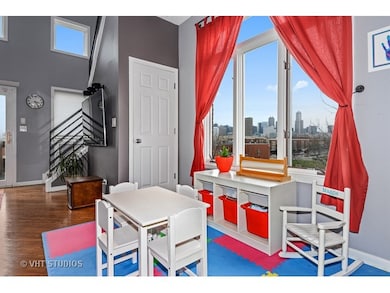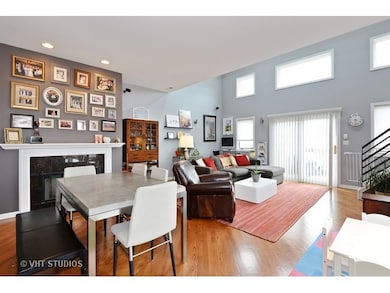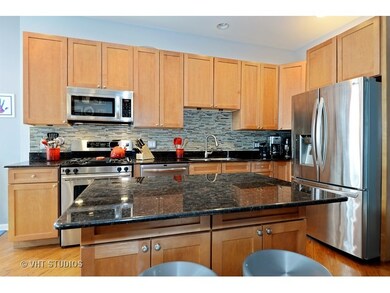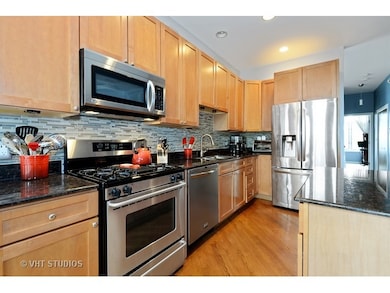
1300 W Fillmore St Unit C Chicago, IL 60607
Little Italy NeighborhoodHighlights
- Deck
- Wood Flooring
- Whirlpool Bathtub
- Vaulted Ceiling
- Main Floor Bedroom
- 2-minute walk to Taylor ST Farms
About This Home
As of February 2025Sun-drenched top floor duplex up - 2400 SF with stunning panoramic city views, features every buyer craves, and fabulous Little Italy/Taylor St. location. Each of 3 BRs has ensuite bath and walk-in closet PLUS having a loft-office means you don't have to repurpose a bedroom. You'll look for excuses to entertain in the oversized living/dining area with its vaulted ceiling, granite/stainless kitchen, fireplace, and large deck. The huge master bedroom includes a sitting area,French Doors to welcome light, and custom walk-in closet. Many upgrades include special staircase railings, window shades, bookcases, solid doors, and more. Garage parking included. Ten minutes to downtown by car, easy highway access for commuters, and near bus #60 and # 157 stops. It took a big promotion to tear the sellers away from this gem, and it won't be available for long!
Last Agent to Sell the Property
Baird & Warner License #471010446 Listed on: 04/15/2016

Property Details
Home Type
- Condominium
Est. Annual Taxes
- $10,078
Year Built
- 2001
Lot Details
- Southern Exposure
- East or West Exposure
HOA Fees
- $245 per month
Parking
- Detached Garage
- Garage Transmitter
- Driveway
- Parking Included in Price
- Garage Is Owned
Home Design
- Brick Exterior Construction
Interior Spaces
- Vaulted Ceiling
- Skylights
- Gas Log Fireplace
- Loft
- Wood Flooring
Kitchen
- Walk-In Pantry
- Oven or Range
- Microwave
- Dishwasher
- Kitchen Island
- Disposal
Bedrooms and Bathrooms
- Main Floor Bedroom
- Primary Bathroom is a Full Bathroom
- Dual Sinks
- Whirlpool Bathtub
- Separate Shower
Laundry
- Laundry on upper level
- Dryer
- Washer
Home Security
Location
- Property is near a bus stop
- City Lot
Utilities
- Forced Air Heating and Cooling System
- Heating System Uses Gas
- Lake Michigan Water
Additional Features
- North or South Exposure
- Deck
Listing and Financial Details
- Homeowner Tax Exemptions
Community Details
Pet Policy
- Pets Allowed
Security
- Storm Screens
Ownership History
Purchase Details
Home Financials for this Owner
Home Financials are based on the most recent Mortgage that was taken out on this home.Purchase Details
Home Financials for this Owner
Home Financials are based on the most recent Mortgage that was taken out on this home.Purchase Details
Purchase Details
Home Financials for this Owner
Home Financials are based on the most recent Mortgage that was taken out on this home.Purchase Details
Home Financials for this Owner
Home Financials are based on the most recent Mortgage that was taken out on this home.Purchase Details
Home Financials for this Owner
Home Financials are based on the most recent Mortgage that was taken out on this home.Purchase Details
Purchase Details
Home Financials for this Owner
Home Financials are based on the most recent Mortgage that was taken out on this home.Purchase Details
Home Financials for this Owner
Home Financials are based on the most recent Mortgage that was taken out on this home.Purchase Details
Home Financials for this Owner
Home Financials are based on the most recent Mortgage that was taken out on this home.Purchase Details
Home Financials for this Owner
Home Financials are based on the most recent Mortgage that was taken out on this home.Similar Homes in Chicago, IL
Home Values in the Area
Average Home Value in this Area
Purchase History
| Date | Type | Sale Price | Title Company |
|---|---|---|---|
| Warranty Deed | $730,000 | Fidelity National Title | |
| Warranty Deed | $560,000 | Proper Title Llc | |
| Interfamily Deed Transfer | -- | None Available | |
| Special Warranty Deed | $500,000 | Fidelity National Title | |
| Warranty Deed | $500,000 | Fidelity National Title | |
| Warranty Deed | $474,500 | Fidelity National Title Insu | |
| Interfamily Deed Transfer | -- | None Available | |
| Interfamily Deed Transfer | -- | Rtc | |
| Warranty Deed | $505,000 | Attorneys Title Guaranty Fun | |
| Warranty Deed | $520,000 | Pntn | |
| Warranty Deed | $344,000 | Chicago Title Insurance Co |
Mortgage History
| Date | Status | Loan Amount | Loan Type |
|---|---|---|---|
| Open | $547,500 | New Conventional | |
| Previous Owner | $532,000 | New Conventional | |
| Previous Owner | $350,000 | Adjustable Rate Mortgage/ARM | |
| Previous Owner | $417,000 | New Conventional | |
| Previous Owner | $400,000 | New Conventional | |
| Previous Owner | $404,000 | New Conventional | |
| Previous Owner | $25,250 | Credit Line Revolving | |
| Previous Owner | $404,000 | Unknown | |
| Previous Owner | $416,000 | Adjustable Rate Mortgage/ARM | |
| Previous Owner | $317,000 | Unknown | |
| Previous Owner | $275,000 | No Value Available | |
| Closed | $34,000 | No Value Available |
Property History
| Date | Event | Price | Change | Sq Ft Price |
|---|---|---|---|---|
| 02/05/2025 02/05/25 | Sold | $730,000 | +4.3% | $304 / Sq Ft |
| 01/15/2025 01/15/25 | Pending | -- | -- | -- |
| 01/09/2025 01/09/25 | For Sale | $699,900 | +25.0% | $292 / Sq Ft |
| 03/03/2021 03/03/21 | Sold | $560,000 | -2.6% | $233 / Sq Ft |
| 01/31/2021 01/31/21 | Pending | -- | -- | -- |
| 01/14/2021 01/14/21 | For Sale | $575,000 | +15.0% | $240 / Sq Ft |
| 05/26/2016 05/26/16 | Sold | $500,000 | -2.9% | $208 / Sq Ft |
| 04/21/2016 04/21/16 | Pending | -- | -- | -- |
| 04/15/2016 04/15/16 | For Sale | $515,000 | +8.5% | $215 / Sq Ft |
| 06/10/2013 06/10/13 | Sold | $474,500 | -5.1% | $198 / Sq Ft |
| 05/06/2013 05/06/13 | Pending | -- | -- | -- |
| 05/06/2013 05/06/13 | For Sale | $499,900 | -- | $208 / Sq Ft |
Tax History Compared to Growth
Tax History
| Year | Tax Paid | Tax Assessment Tax Assessment Total Assessment is a certain percentage of the fair market value that is determined by local assessors to be the total taxable value of land and additions on the property. | Land | Improvement |
|---|---|---|---|---|
| 2024 | $10,078 | $56,775 | $5,516 | $51,259 |
| 2023 | $9,802 | $50,917 | $3,349 | $47,568 |
| 2022 | $9,802 | $50,917 | $3,349 | $47,568 |
| 2021 | $9,600 | $50,915 | $3,348 | $47,567 |
| 2020 | $9,505 | $45,627 | $3,348 | $42,279 |
| 2019 | $10,079 | $49,999 | $3,348 | $46,651 |
| 2018 | $9,909 | $49,999 | $3,348 | $46,651 |
| 2017 | $9,644 | $44,647 | $2,954 | $41,693 |
| 2016 | $8,942 | $44,647 | $2,954 | $41,693 |
| 2015 | $8,181 | $44,647 | $2,954 | $41,693 |
| 2014 | $6,953 | $37,473 | $2,511 | $34,962 |
| 2013 | $6,815 | $37,473 | $2,511 | $34,962 |
Agents Affiliated with this Home
-
Jacqueline Colando
J
Seller's Agent in 2025
Jacqueline Colando
Redfin Corporation
-
Damone Richardson

Buyer's Agent in 2025
Damone Richardson
Compass
(917) 686-8481
3 in this area
92 Total Sales
-
Brady Miller

Seller's Agent in 2021
Brady Miller
Cadence Realty
(773) 977-8553
2 in this area
349 Total Sales
-
S
Buyer's Agent in 2021
Seth Zehler
Real People Realty Inc
-
Anne Rossley

Seller's Agent in 2016
Anne Rossley
Baird Warner
(773) 620-5333
1 in this area
116 Total Sales
-
F
Seller's Agent in 2013
Fevin Reyes
RE/MAX Vision 212
Map
Source: Midwest Real Estate Data (MRED)
MLS Number: MRD09195820
APN: 17-17-326-087-1003
- 1345 W Fillmore St Unit 3
- 1016 S Racine Ave Unit 201
- 1012 S Loomis St Unit F
- 1005 S Racine Ave
- 1155 W Roosevelt Rd Unit 412
- 1155 W Roosevelt Rd Unit 402
- 811 S Lytle St Unit 514
- 811 S Lytle St Unit 612
- 811 S Lytle St Unit 101
- 1448 W Taylor St
- 1511 W Taylor St
- 1075 W Roosevelt Rd Unit 206
- 1439 W Lexington St
- 1226 S Blue Island Ave Unit 101
- 234 W Polk St Unit 2611
- 234 W Polk St Unit 2610
- 234 W Polk St Unit 3806
- 234 W Polk St Unit 4111
- 234 W Polk St Unit 2501
- 234 W Polk St Unit 2811
