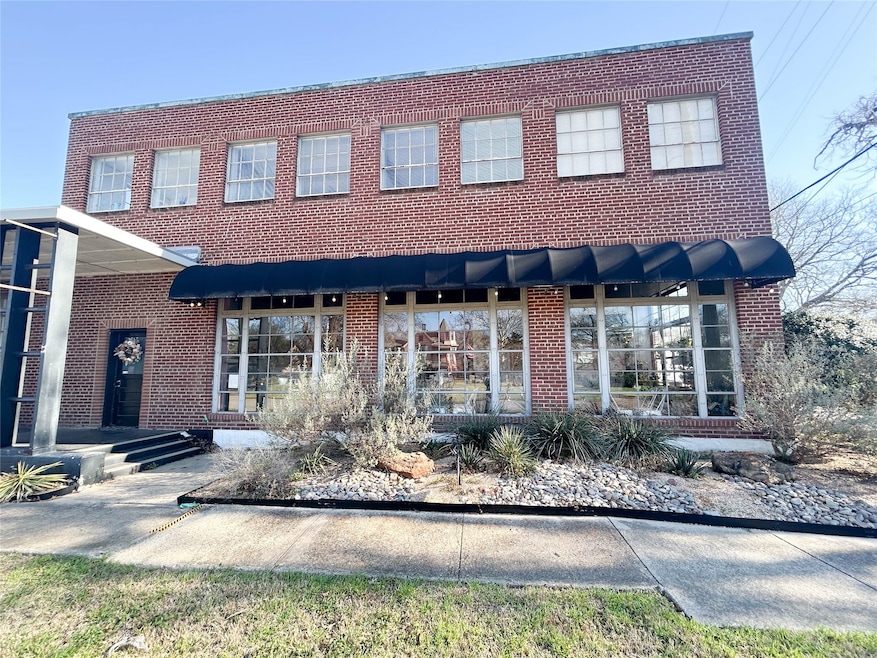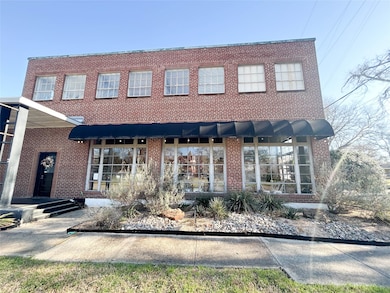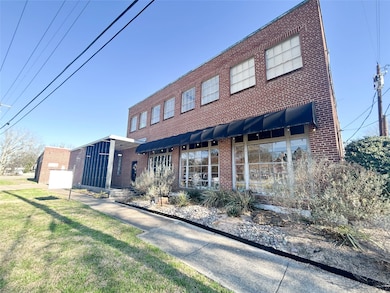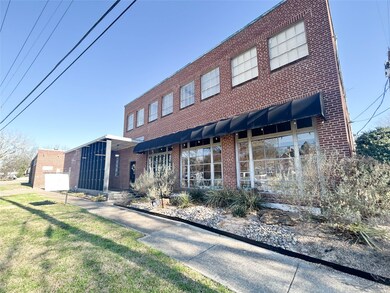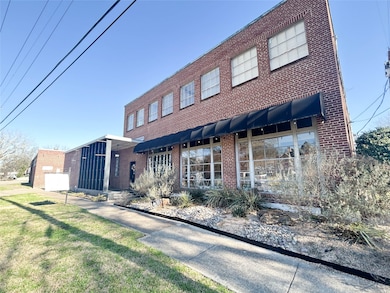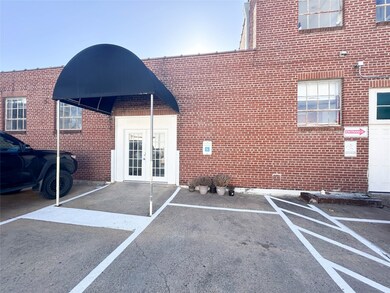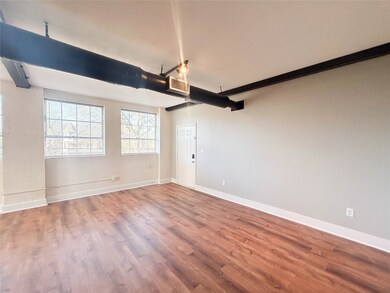1300 W Main St Unit 201 Waxahachie, TX 75165
Highlights
- 0.59 Acre Lot
- Corner Lot
- 1-Story Property
- Open Floorplan
- Ceramic Tile Flooring
- 1 Attached Carport Space
About This Home
Welcome to 1300 W Main St., Unit 201 in Waxahachie, TX! This beautiful loft apartment offers a cozy and modern living space with one bedroom and one bathroom. Enjoy the convenience of central heat and air, ceiling fans, and wood-inspired flooring throughout. The on-site laundry room makes chores a breeze, while the loft layout adds a unique touch to your living space. Located in the heart of Waxahachie, this apartment is perfect for those looking for a comfortable and stylish place to call home. Don't miss out on this opportunity to live in a charming loft in a great location!
Listing Agent
FBM Property Management Brokerage Phone: 972-878-7368 License #0712496 Listed on: 03/18/2025
Condo Details
Home Type
- Condominium
Est. Annual Taxes
- $27,561
Year Built
- Built in 1938
Parking
- 1 Car Garage
- 1 Attached Carport Space
Home Design
- Loft
- Brick Exterior Construction
- Slab Foundation
Interior Spaces
- 850 Sq Ft Home
- 1-Story Property
- Open Floorplan
- Laundry in Hall
Kitchen
- Electric Range
- Dishwasher
Flooring
- Ceramic Tile
- Luxury Vinyl Plank Tile
Bedrooms and Bathrooms
- 1 Bedroom
- 1 Full Bathroom
Schools
- Dunaway Elementary School
- Waxahachie High School
Utilities
- Central Heating and Cooling System
- High Speed Internet
- Cable TV Available
Listing and Financial Details
- Residential Lease
- Property Available on 3/18/25
- Tenant pays for electricity
- 12 Month Lease Term
- Legal Lot and Block 1,2 / 12
- Assessor Parcel Number 176701
Community Details
Overview
- West End Rev Subdivision
Pet Policy
- No Pets Allowed
Map
Source: North Texas Real Estate Information Systems (NTREIS)
MLS Number: 20875338
APN: 176701
- 1303 W Main St
- 1404 W Main St
- 124 Spencer St
- 511 Highland Ave
- 204 W University Ave
- 912 W Main St
- 119 E University Ave
- 104 Short Putt Dr
- 813 W Main St
- 529 N Grand Ave
- 136 Ocotillo Dr
- 801 W Jefferson St
- 716 Water St
- 325 Virginia Ave
- 408 N Hawkins St
- 505 Grace St
- 520 Water St
- 211 Almond St
- 707 Sycamore St
- 503 Kirven Ave
- 1721 S Interstate Highway 35 E
- 110 Olive St
- 420 W Franklin St Unit 3
- 7 Country Club Place
- 410 W Franklin St Unit 7
- 409 W Franklin St Unit 3
- 109 Villanova Ct Unit A
- 200 Dunn St
- 613 E University Ave
- 629 Dunn St
- 1831 John Arden Dr
- 408 Dr Martin Luther King jr Blvd Unit 105
- 408 Dr Martin Luther King jr Blvd Unit 201
- 691 Cornell Ln
- 109 Frierson St
- 216 Rousseau St
- 205 San Jacinto Ct
- 208 Pensacola Ave
- 411 Alliance Blvd
- 630 Solon Rd
