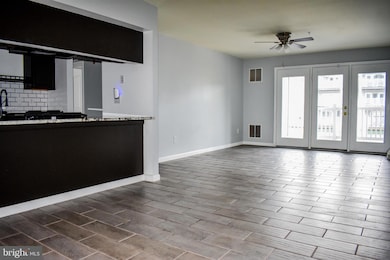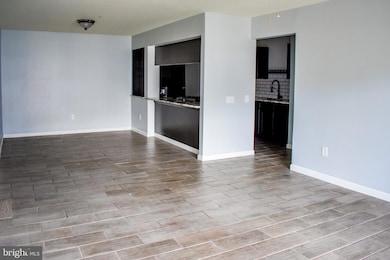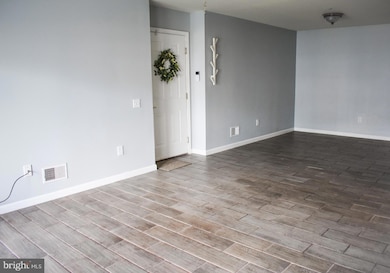
1300 Waters Edge Dr Unit 1300 Newark, DE 19702
Estimated payment $1,444/month
Highlights
- Fitness Center
- Open Floorplan
- Clubhouse
- Water Oriented
- Community Lake
- Main Floor Bedroom
About This Home
Nestled in the serene community of Waters Edge, this charming 2-bedroom, 2-bathroom unit offers a perfect blend of comfort and convenience. Notice the up to date systems and details throughout. Major systems - Heating and Air Conditioning and Hot Water Heater were recently replaced to the new owners delight. You will be happy to discover the newly installed tile floors that seamlessly connect the living, dining and bedrooms, perfect for entertaining or enjoying quiet evenings at home. The contemporary galley kitchen is equipped with high-quality appliances, including a self-cleaning oven, gas range, and dishwasher, making meal preparation a breeze. The spacious primary suite features a private bath with a stall shower dressed in aesthetically pleasing modern tile and upgraded glass door. The second bath has a tub shower, providing a tranquil retreat after a long day. Notice the picturesque view from the interior of the lake and water fountain, absolutely stunning. Natural light pours in, brightening up your living space. The exterior of the property features well-maintained sidewalks that enhance the community's charm. Enjoy leisurely strolls around the picturesque grounds or relax on your private porch, soaking in the peaceful surroundings. The community amenities are truly exceptional, including a clubhouse, fitness center, and outdoor swimming pool, all designed to foster a vibrant lifestyle. Living in Waters Edge means being part of a welcoming neighborhood that prioritizes community engagement. The well-kept grounds provide ample space for relaxation and play. With convenient parking options and easy access to local amenities, this property is not just a home; it's a lifestyle choice. Don't miss the opportunity to make this delightful unit your own. Experience the perfect blend of comfort, community, and convenience in Waters Edge-where every day feels like a getaway!
Property Details
Home Type
- Condominium
Est. Annual Taxes
- $1,474
Year Built
- Built in 1986
Lot Details
- 1 Common Wall
- West Facing Home
- Property is in excellent condition
Home Design
- Entry on the 1st floor
- Vinyl Siding
- Concrete Perimeter Foundation
Interior Spaces
- Property has 3 Levels
- Open Floorplan
- Ceiling Fan
- Window Treatments
- Sliding Windows
- Window Screens
- Formal Dining Room
- Carpet
Kitchen
- Galley Kitchen
- Gas Oven or Range
- Self-Cleaning Oven
- Microwave
- Dishwasher
- Disposal
Bedrooms and Bathrooms
- 2 Main Level Bedrooms
- En-Suite Bathroom
- 2 Full Bathrooms
- Bathtub with Shower
- Walk-in Shower
Laundry
- Laundry on main level
- Electric Front Loading Dryer
Parking
- Public Parking
- Free Parking
- Paved Parking
- Parking Lot
- Unassigned Parking
Outdoor Features
- Water Oriented
- Property is near a lake
- Water Fountains
- Shed
- Porch
Schools
- Brader Elementary School
- Gauger-Cobbs Middle School
- Glasgow High School
Utilities
- Forced Air Heating and Cooling System
- Vented Exhaust Fan
- Natural Gas Water Heater
- Cable TV Available
Listing and Financial Details
- Tax Lot 048.C.0151
- Assessor Parcel Number 11-017.00-048.C.0151
Community Details
Overview
- Property has a Home Owners Association
- Association fees include all ground fee, common area maintenance, exterior building maintenance, health club, insurance, lawn maintenance, parking fee, pool(s), recreation facility, snow removal, trash
- Low-Rise Condominium
- Waters Edge Subdivision
- Property Manager
- Community Lake
Amenities
- Common Area
- Clubhouse
- Game Room
- Community Center
- Recreation Room
Recreation
- Fitness Center
- Community Pool
Pet Policy
- Pets allowed on a case-by-case basis
Map
Home Values in the Area
Average Home Value in this Area
Tax History
| Year | Tax Paid | Tax Assessment Tax Assessment Total Assessment is a certain percentage of the fair market value that is determined by local assessors to be the total taxable value of land and additions on the property. | Land | Improvement |
|---|---|---|---|---|
| 2024 | $1,550 | $36,400 | $6,800 | $29,600 |
| 2023 | $1,508 | $36,400 | $6,800 | $29,600 |
| 2022 | $1,504 | $36,400 | $6,800 | $29,600 |
| 2021 | $1,472 | $36,400 | $6,800 | $29,600 |
| 2020 | $1,434 | $36,400 | $6,800 | $29,600 |
| 2019 | $1,370 | $36,400 | $6,800 | $29,600 |
| 2018 | $92 | $36,400 | $6,800 | $29,600 |
| 2017 | $1,187 | $36,400 | $6,800 | $29,600 |
| 2016 | $1,187 | $36,400 | $6,800 | $29,600 |
| 2015 | $1,082 | $36,400 | $6,800 | $29,600 |
| 2014 | $1,081 | $36,400 | $6,800 | $29,600 |
Property History
| Date | Event | Price | Change | Sq Ft Price |
|---|---|---|---|---|
| 09/19/2025 09/19/25 | Pending | -- | -- | -- |
| 09/14/2025 09/14/25 | Price Changed | $250,000 | -3.8% | -- |
| 08/22/2025 08/22/25 | Price Changed | $260,000 | -5.5% | -- |
| 08/13/2025 08/13/25 | For Sale | $275,000 | +92.3% | -- |
| 08/25/2020 08/25/20 | Sold | $143,000 | -4.7% | -- |
| 07/21/2020 07/21/20 | Pending | -- | -- | -- |
| 07/11/2020 07/11/20 | For Sale | $150,000 | -- | -- |
Purchase History
| Date | Type | Sale Price | Title Company |
|---|---|---|---|
| Deed | -- | None Listed On Document | |
| Deed | -- | None Available | |
| Deed | $90,500 | -- |
Mortgage History
| Date | Status | Loan Amount | Loan Type |
|---|---|---|---|
| Previous Owner | $135,850 | New Conventional | |
| Previous Owner | $30,000 | Credit Line Revolving | |
| Previous Owner | $72,400 | Purchase Money Mortgage | |
| Closed | $13,500 | No Value Available |
About the Listing Agent

Recognized for her excellence, Lydia was honored as the Realtor of the Year in Kent County and nominated for Delaware Realtor of the Year. However, her greatest achievement remains her 5-star customer satisfaction rating, as she consistently delivers the highest level of service.
Lydia is a dedicated and compassionate real estate agent serving the vibrant communities of Delaware. Originally hailing from Brooklyn, New York, Lydia moved to Delaware in 1993, bringing with her a rich
Lydia's Other Listings
Source: Bright MLS
MLS Number: DENC2086968
APN: 11-017.00-048.C-0151
- 503 Waters Edge Dr Unit 503
- 1908 Waters Edge Dr Unit 129
- 1907 Waters Edge Dr Unit 128
- 209 Waters Edge Dr Unit 20
- 2809 Waters Edge Dr Unit 260
- 25 Garvey Ln
- 229 Pavin Ct
- 1581 Iron Hill Rd
- 8 Spur Ridge Ct
- 15 Charles Point
- 37 Palo Ln
- 154 Bartley Dr
- 107 Anita Dr
- 80 Welsh Tract Rd Unit 306
- 418 Douglas d Alley Dr
- 68 Welsh Tract Rd Unit 109
- 84 Welsh Tract Rd Unit 108
- 84 Welsh Tract Rd Unit 311
- 454 Welsh Hill Rd
- 146 Torington Way





