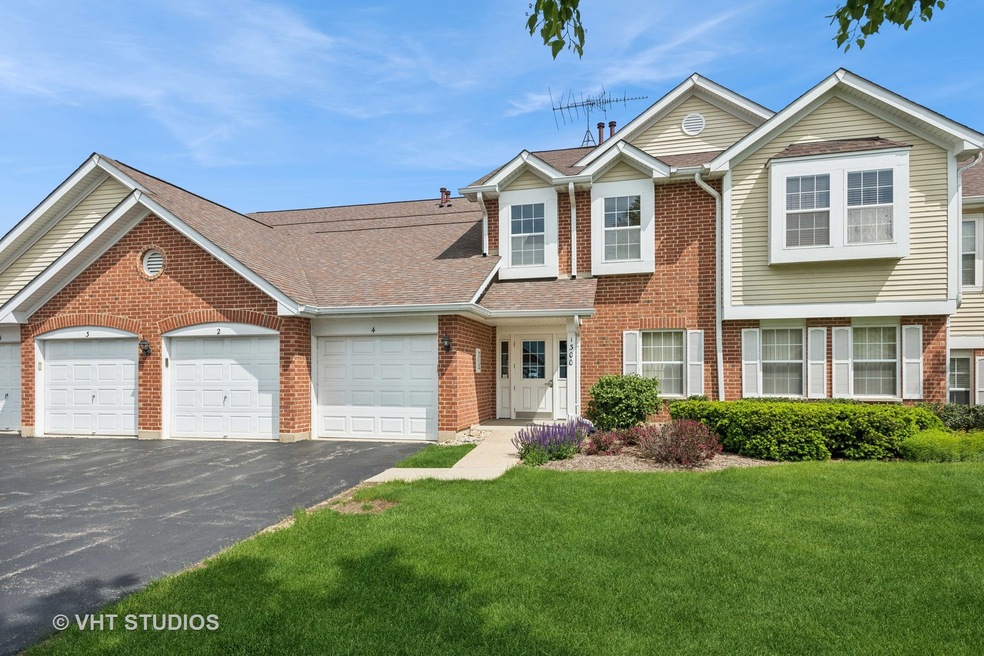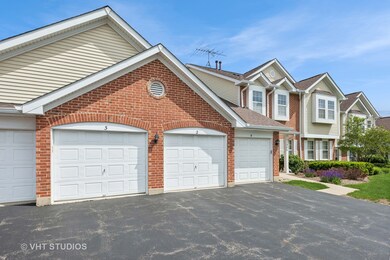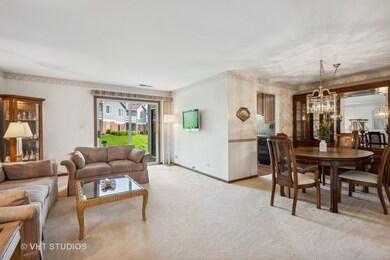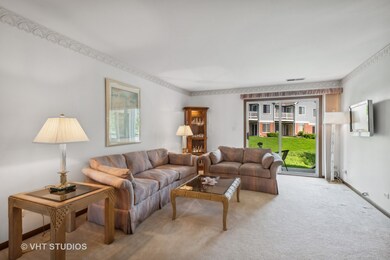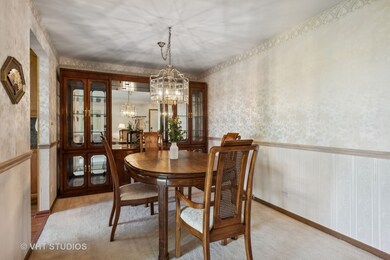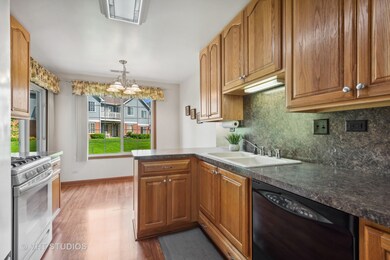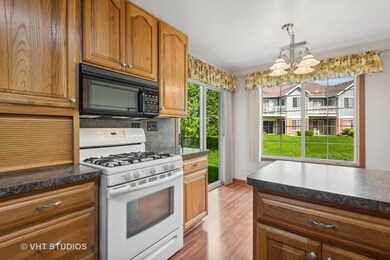
1300 Winfield Ct Unit 3 Roselle, IL 60172
Highlights
- 1 Car Attached Garage
- Walk-In Closet
- Resident Manager or Management On Site
- Lake Park High School Rated A
- Patio
- 4-minute walk to Odlum Park
About This Home
As of June 2024Welcome to this lovely home nestled in the desirable Turnberry Manor neighborhood of Roselle. This 2 bedroom, 2 full bathroom home is perfect for those looking for single-story, ranch-style living. As you step inside, you are greeted by a spacious living area with plenty of natural light and a large dining room. The adjacent eat-in kitchen is ideal for preparing meals and enjoying breakfast with views of the beautifully maintained grounds. The primary bedroom offers a peaceful retreat with ample closet space and an en-suite bathroom with a double bowl vanity and spacious shower area. The second bedroom and additional full bathroom are just down the hall as well as the full-size laundry room that provides some additional storage. Step outside using one of the two sliding glass doors to the covered patio area overlooking the serene pond, providing a tranquil setting for your morning coffee or evening relaxation. The attached garage with storage area adds to the accessibility and convenience of the home's layout. Located just a short walk from the Schaumburg Metra Station, this home offers easy access to transportation for commuters. The well-run association ensures that the community and grounds are properly taken care of, giving you peace of mind. Don't miss the opportunity to discover the beauty and convenience that this home has to offer. Welcome Home!
Last Agent to Sell the Property
Baird & Warner License #475169358 Listed on: 05/16/2024

Property Details
Home Type
- Condominium
Est. Annual Taxes
- $1,915
Year Built
- Built in 1994
HOA Fees
- $244 Monthly HOA Fees
Parking
- 1 Car Attached Garage
- Garage Transmitter
- Garage Door Opener
- Driveway
- Parking Included in Price
Home Design
- Asphalt Roof
Interior Spaces
- 1,165 Sq Ft Home
- 1-Story Property
- Ceiling Fan
- Sliding Doors
Kitchen
- Range
- Microwave
- Dishwasher
Bedrooms and Bathrooms
- 2 Bedrooms
- 2 Potential Bedrooms
- Walk-In Closet
- 2 Full Bathrooms
- Dual Sinks
- Separate Shower
Laundry
- Laundry in unit
- Dryer
- Washer
Outdoor Features
- Patio
Schools
- Waterbury Elementary School
- Spring Wood Middle School
- Lake Park High School
Utilities
- Central Air
- Heating System Uses Natural Gas
- Lake Michigan Water
- Gas Water Heater
Listing and Financial Details
- Senior Tax Exemptions
- Homeowner Tax Exemptions
Community Details
Overview
- Association fees include water, insurance, exterior maintenance, lawn care, snow removal
- 4 Units
- Property Manager Association, Phone Number (630) 620-1133
- Turnberry Manor Subdivision
- Property managed by Real Manage
Pet Policy
- Dogs and Cats Allowed
Security
- Resident Manager or Management On Site
Ownership History
Purchase Details
Home Financials for this Owner
Home Financials are based on the most recent Mortgage that was taken out on this home.Purchase Details
Similar Homes in Roselle, IL
Home Values in the Area
Average Home Value in this Area
Purchase History
| Date | Type | Sale Price | Title Company |
|---|---|---|---|
| Deed | $265,000 | None Listed On Document | |
| Trustee Deed | $110,500 | -- |
Property History
| Date | Event | Price | Change | Sq Ft Price |
|---|---|---|---|---|
| 06/17/2024 06/17/24 | Sold | $265,000 | +7.3% | $227 / Sq Ft |
| 05/20/2024 05/20/24 | Pending | -- | -- | -- |
| 05/16/2024 05/16/24 | For Sale | $247,000 | -- | $212 / Sq Ft |
Tax History Compared to Growth
Tax History
| Year | Tax Paid | Tax Assessment Tax Assessment Total Assessment is a certain percentage of the fair market value that is determined by local assessors to be the total taxable value of land and additions on the property. | Land | Improvement |
|---|---|---|---|---|
| 2023 | $1,915 | $63,310 | $11,390 | $51,920 |
| 2022 | $2,303 | $56,270 | $11,110 | $45,160 |
| 2021 | $2,324 | $59,950 | $10,560 | $49,390 |
| 2020 | $2,398 | $58,480 | $10,300 | $48,180 |
| 2019 | $2,425 | $56,200 | $9,900 | $46,300 |
| 2018 | $2,493 | $53,110 | $9,640 | $43,470 |
| 2017 | $2,583 | $49,220 | $8,930 | $40,290 |
| 2016 | $2,699 | $45,550 | $8,260 | $37,290 |
| 2015 | $2,872 | $42,510 | $7,710 | $34,800 |
| 2014 | $2,894 | $40,970 | $7,430 | $33,540 |
| 2013 | $2,894 | $42,370 | $7,680 | $34,690 |
Agents Affiliated with this Home
-
Kim DiPadova

Seller's Agent in 2024
Kim DiPadova
Baird Warner
(630) 542-5313
2 in this area
61 Total Sales
-
Michael Spejcher

Buyer's Agent in 2024
Michael Spejcher
REMAX Legends
(630) 220-5604
19 in this area
119 Total Sales
Map
Source: Midwest Real Estate Data (MRED)
MLS Number: 12046000
APN: 02-05-219-071
- 1367 Hampshire Ct Unit 15513
- 165 Avalon Ct Unit 13043
- 134 Andover Dr
- 1210 Churchill Dr
- 1170 Singleton Dr
- 200 Rodenburg Rd
- 810 Case Dr
- 1788 Nature Ct Unit 60B178
- 1745 Nature Ct Unit 56B174
- 1808 Grove Ave Unit 15B180
- 1990 Gary Ct Unit 40A199
- 1518 Harbour Ct Unit 2A
- 125 Leawood Dr
- 1926 Grove Ave Unit 34B192
- 742 Crest Ave
- 738 Crest Ave
- 1301 Fairlane Dr
- 930 W Bryn Mawr Ave
- 1259 Cranbrook Dr
- 585 Kensington Ct
