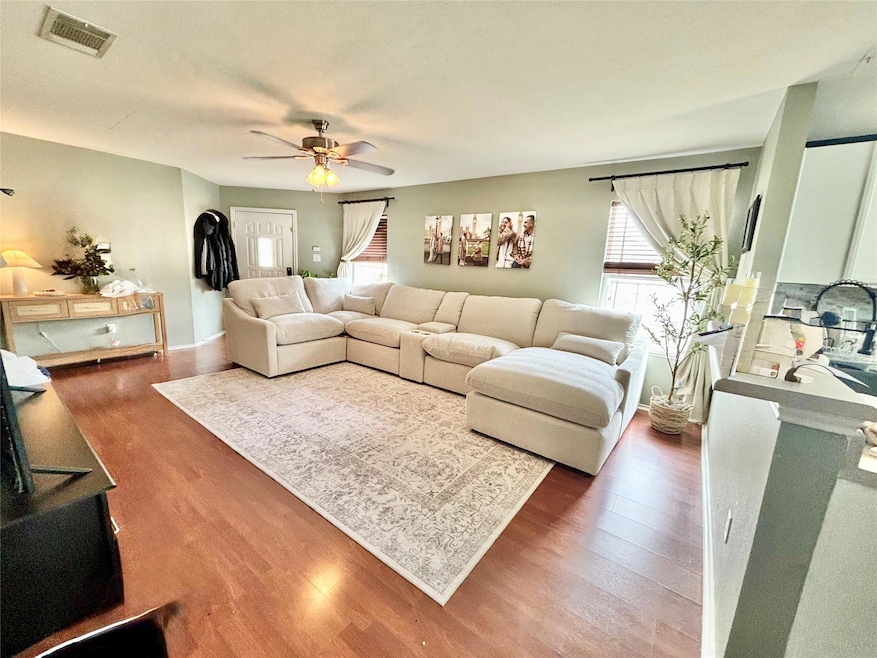Highlights
- Corner Lot
- Community Pool
- In-Law or Guest Suite
- Private Yard
- 1 Car Attached Garage
- Patio
About This Home
Welcome to 13000 Maidenhair Trail — where pride of ownership meets modern comfort.
As soon as you arrive, you’ll notice the attention to detail in the home’s curb appeal. Sitting on a corner lot with room for added parking, its freshly updated exterior, new trim, and refreshed landscaping make it stand out from the rest. This is a tenant’s dream — a home cared for by a landlord who values attention to detail and takes pride in maintaining every inch.
Step inside and you’ll notice the upgrades throughout. Recent improvements include a brand-new roof, new kitchen cabinets with new hardware, upgraded garage electrical featuring four 240-volt breakers & a dedicated EV charger outlet, a new HVAC system, fresh interior and exterior paint, new carpet in two bedrooms, and updated vinyl flooring. These updates look great & add lasting comfort and efficiency. (See attached doc for the full list of upgrades and features.)
The heart of the home is its open living & kitchen layout, perfect for entertaining. The space easily accommodates generous furniture arrangements while still feeling open and inviting. From the dining area, step outside to a backyard designed for privacy and enjoyment — no direct neighbors behind you, mature trees providing shade, and an additional side yard offering extra room for gatherings or play. Whether it’s a summer barbecue or a cozy fall evening, this backyard is ready for every season.
With its combination of curb appeal, smart updates, and inviting spaces inside and out, this home is ready to welcome its next tenant home.
Listing Agent
Realty of America, LLC Brokerage Phone: (512) 788-9495 License #0649359 Listed on: 08/13/2025
Home Details
Home Type
- Single Family
Est. Annual Taxes
- $4,061
Year Built
- Built in 2004
Lot Details
- 5,619 Sq Ft Lot
- East Facing Home
- Masonry wall
- Wood Fence
- Corner Lot
- Dense Growth Of Small Trees
- Private Yard
Parking
- 1 Car Attached Garage
Home Design
- Slab Foundation
- Composition Roof
- HardiePlank Type
Interior Spaces
- 1,448 Sq Ft Home
- 1-Story Property
- Ceiling Fan
- Fire and Smoke Detector
- Washer and Dryer
Kitchen
- Dishwasher
- Disposal
Flooring
- Carpet
- Vinyl
Bedrooms and Bathrooms
- 4 Main Level Bedrooms
- In-Law or Guest Suite
- 2 Full Bathrooms
Schools
- Elgin Elementary And Middle School
- Elgin High School
Utilities
- Central Heating and Cooling System
- Municipal Utilities District for Water and Sewer
Additional Features
- No Interior Steps
- Patio
Listing and Financial Details
- Security Deposit $2,000
- Tenant pays for all utilities
- 12 Month Lease Term
- $40 Application Fee
- Assessor Parcel Number 02399604120000
Community Details
Overview
- Property has a Home Owners Association
- Elm Creek Sec 01 Subdivision
Amenities
- Common Area
Recreation
- Community Playground
- Community Pool
Pet Policy
- Pet Deposit $500
- Dogs and Cats Allowed
Map
Source: Unlock MLS (Austin Board of REALTORS®)
MLS Number: 5910033
APN: 568540
- 12804 Sago Palm Trail
- 13124 Winecup Mallow Trail
- 17928 Honey Locust Ln
- 13517 Knights Branch Dr
- 18354 Basket Flower Bend
- 13413 Mussel Run
- 13410 Mussel Run
- 13415 Mussel Run
- 13801 Tordillo Dr
- 12028 Illumination Rd
- Canon Plan at Elm Creek - Coastline Collection
- Bora Plan at Elm Creek - Coastline Collection
- 14320 Tordillo Dr
- 12500 County Line Rd
- 23425 Tiny Moons Way
- 23520 Tiny Moons Way
- Lucia Plan at Elm Creek - Eventide Collection
- Whitetail Plan at Elm Creek - Cottage II Collection
- Pinehollow Plan at Elm Creek - Cottage II Collection
- Idlewood Plan at Elm Creek - Cottage II Collection
- 13120 Soap Winecup Mallow Tr
- 18016 Honey Locust Ln
- 18354 Basket Flower Bend
- 13400 Banquete St
- 12720 Waynespur Ln
- 13803 Tordillo Dr
- 13604 Buckalew St
- 13803 Mussel Run
- 13104 Roving Pass
- 149 Gullivers Dr
- 12224 Token Trail
- 147 Huckleberry Ln
- 14001 Prasky Trail
- 18520 Quiet Range Dr
- 14141 Prospector Way
- 315 Schuylerville Dr
- 14013 John Aregood Pass
- 14313 Boomtown Way
- 11104 Roving Pass
- 18412 Speculator Ln







