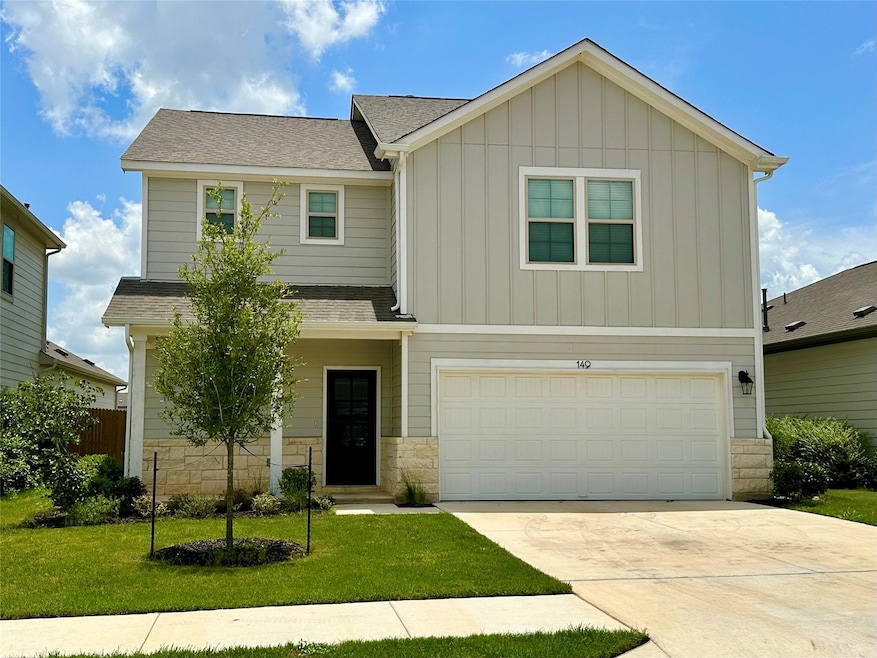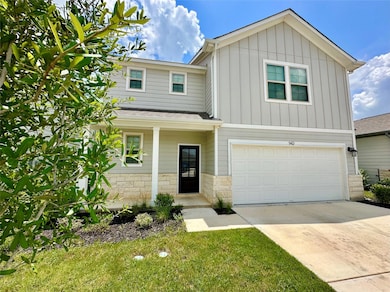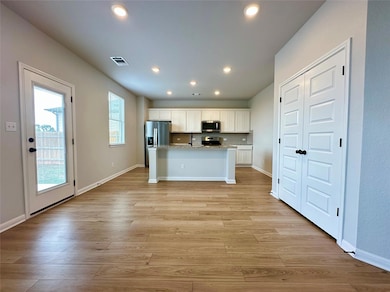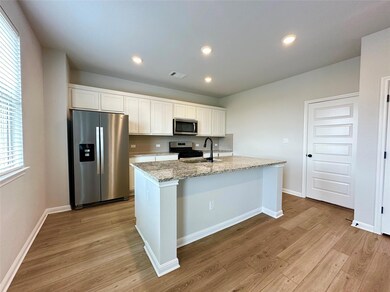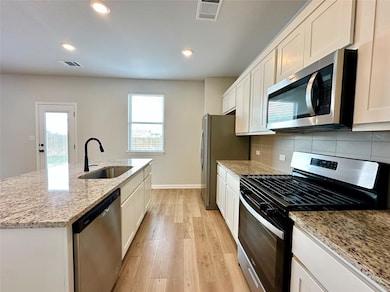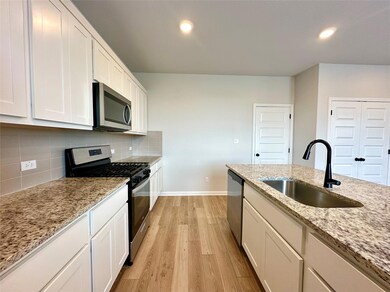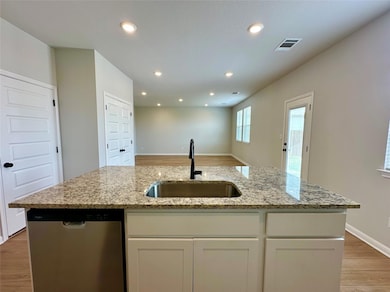Highlights
- Open Floorplan
- Granite Countertops
- Neighborhood Views
- High Ceiling
- Multiple Living Areas
- Community Pool
About This Home
Why Wait on New Construction? Lease This Light-Filled Home in Booming Elgin! Available now in the highly desirable Trinity Ranch community, this nearly new, move-in ready home offers style, space, and convenience — all just minutes from H-E-B, schools, parks, and (yes) some of the best BBQ in Texas. Enjoy small-town charm with modern perks in one of Elgin’s fastest-growing areas. Downstairs features an open-concept layout with connected living and dining spaces and a bright, functional kitchen that includes gas cooking, a breakfast bar, double-door pantry, and open sightlines into the living area. The attached garage comes finished with epoxy flooring and garage mats, and a convenient half bath completes the main level. Upstairs offers a spacious second living area with two storage closets — including one oversized space perfect for seasonal storage or extra gear. The primary suite features a granite double vanity, garden tub, separate walk-in shower, and a generous walk-in closet that spans like a private hallway. Two additional bedrooms (one with its own walk-in closet) share a stylish guest bath with extended granite counter space and crisp white tile surround.
You’ll also enjoy recessed lighting, high ceilings, and excellent natural light throughout, plus a fenced backyard with a southwest-facing patio — perfect for golden hour evenings or relaxed weekend grilling. A landscaped front yard and sprinkler system make for easy curb appeal and low-maintenance living.
Residents of Trinity Ranch enjoy access to top-tier amenities including a resort-style pool, a state-of-the-art grill station, tennis and basketball courts, a playground, and a turfed open-air gaming lawn.
This is more than just a lease — it’s a chance to live well in one of Elgin’s most exciting communities.
Listing Agent
Brodsky Properties Brokerage Phone: (512) 560-8832 License #0623079 Listed on: 07/13/2025
Home Details
Home Type
- Single Family
Year Built
- Built in 2023
Lot Details
- 5,401 Sq Ft Lot
- Northeast Facing Home
- Wood Fence
- Landscaped
- Native Plants
- Interior Lot
- Level Lot
- Rain Sensor Irrigation System
- Dense Growth Of Small Trees
- Back Yard Fenced and Front Yard
Parking
- 2 Car Attached Garage
- Parking Accessed On Kitchen Level
- Front Facing Garage
- Single Garage Door
- Garage Door Opener
- Driveway
Home Design
- Slab Foundation
- Frame Construction
- Blown-In Insulation
- Shingle Roof
- Composition Roof
- Masonry Siding
- HardiePlank Type
Interior Spaces
- 2,052 Sq Ft Home
- 2-Story Property
- Open Floorplan
- High Ceiling
- Recessed Lighting
- Double Pane Windows
- Vinyl Clad Windows
- Blinds
- Window Screens
- Entrance Foyer
- Multiple Living Areas
- Storage
- Neighborhood Views
Kitchen
- Breakfast Bar
- Gas Range
- <<microwave>>
- Dishwasher
- Stainless Steel Appliances
- ENERGY STAR Qualified Appliances
- Kitchen Island
- Granite Countertops
- Disposal
Flooring
- Carpet
- Vinyl
Bedrooms and Bathrooms
- 3 Bedrooms
- Walk-In Closet
- Double Vanity
Home Security
- Prewired Security
- Smart Thermostat
- Carbon Monoxide Detectors
- Fire and Smoke Detector
Schools
- Elgin Elementary And Middle School
- Elgin High School
Utilities
- Two cooling system units
- Central Heating and Cooling System
- Radiant Ceiling
- Vented Exhaust Fan
- Underground Utilities
- Municipal Utilities District for Water and Sewer
- Electric Water Heater
Additional Features
- Accessible Common Area
- Energy-Efficient Insulation
- Covered patio or porch
Listing and Financial Details
- Security Deposit $1,995
- Tenant pays for all utilities, grounds care
- The owner pays for association fees, taxes
- 12 Month Lease Term
- $40 Application Fee
- Assessor Parcel Number 8729621
- Tax Block G
Community Details
Overview
- Property has a Home Owners Association
- Built by Century Communities
- Trinity Ranch Subdivision
Amenities
- Community Barbecue Grill
- Picnic Area
- Common Area
- Community Mailbox
Recreation
- Tennis Courts
- Sport Court
- Community Playground
- Community Pool
Pet Policy
- Limit on the number of pets
- Pet Size Limit
- Pet Deposit $500
- Dogs and Cats Allowed
- Breed Restrictions
Map
Source: Unlock MLS (Austin Board of REALTORS®)
MLS Number: 4817301
APN: R8729621
- 12008 Roving Pass
- 12324 Token Trail
- 316 Tolo Dr
- 12224 Token Trail
- 122 Checkers Cove
- 17715 Albert Voelker Rd
- 17509 Albert Voelker Rd
- 12616 Wayne Spur Ln
- 18037 Basket Flower Bend
- 12804 Sago Palm Trail
- 18016 Morrow St
- 13124 Winecup Mallow Trail
- 23425 Tiny Moons Way
- 23520 Tiny Moons Way
- 23816 Tiny Moons
- 23816 Tiny Moons
- 23816 Tiny Moons
- 23816 Tiny Moons
- 23625 Tiny Moons Way
- 23712 Tiny Moons Way
- 169 Harvest Ridge Blvd
- 12224 Token Trail
- 12824 Basketflower Cove
- 13120 Soap Winecup Mallow Tr
- 18354 Basket Flower Bend
- 13513 Banquete St
- 13803 Tordillo Dr
- 13803 Mussel Run
- 12242 Ballerstedt Rd
- 535 Upper Elgin River Rd
- 112 W Point Way
- 147 Huckleberry Ln
- 201 Saranac Dr
- 102 Kendall Cove
- 109 Gillespie Ln
- 109 Kendall Cove
- 20807 Phebe Foster St
- 210 Four Star Dr
- 18520 Quiet Range Dr
- 20500 Lone Peak Pass
