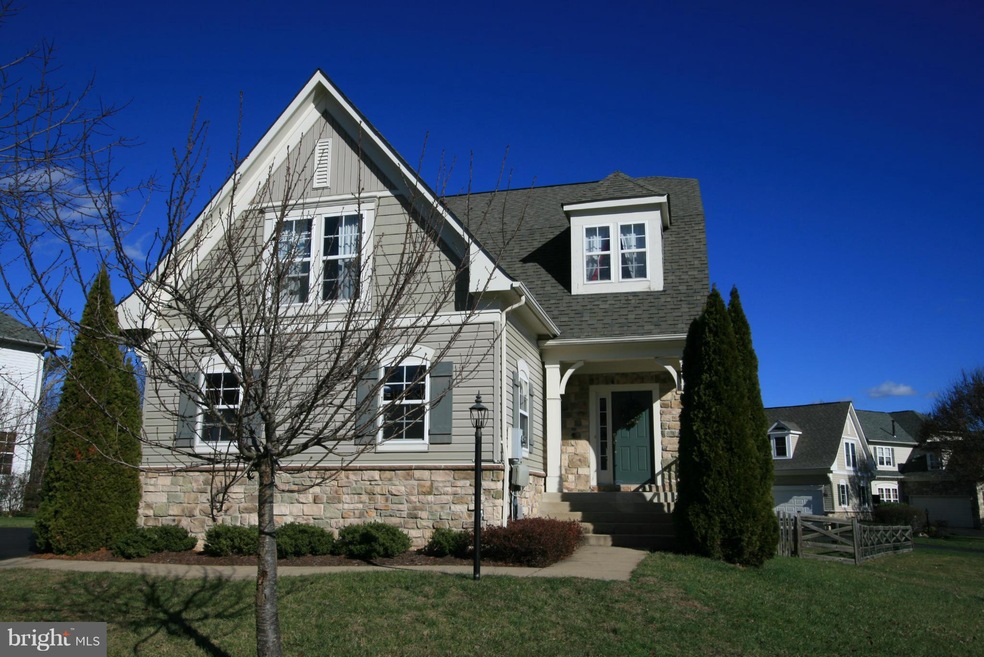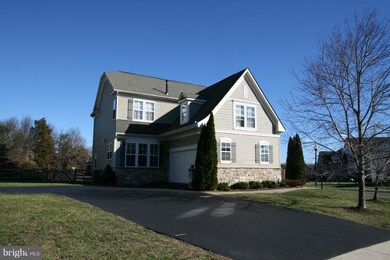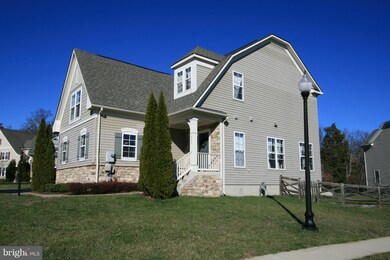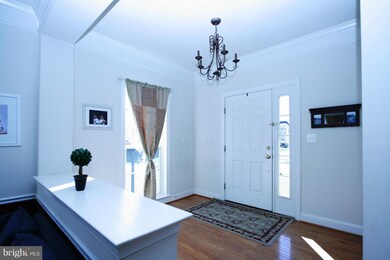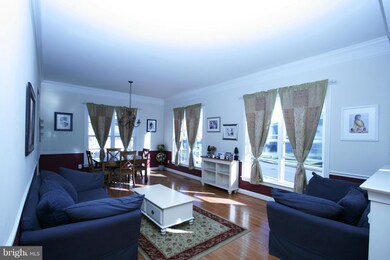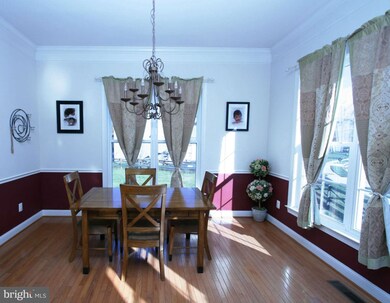
13000 Thorpe Park Ct Bristow, VA 20136
Linton Hall NeighborhoodEstimated Value: $818,000 - $899,000
Highlights
- Fitness Center
- Open Floorplan
- Community Lake
- Victory Elementary School Rated A-
- Colonial Architecture
- Clubhouse
About This Home
As of October 2016**PRICE IMPROVEMENT** Delightful home* culdesac* 1/3 acre corner lot* fenced yard* all HW Fls main level* open fl plan* huge kitchen* island* 1st flr office* FP* bonus rm over garage* LL rec rm, den, bath* Home is in good condition but Sold Strictly AS IS* Third party approval necessary* Bank says it will take one week to respond to offers.
Last Agent to Sell the Property
RE/MAX Gateway License #225069358 Listed on: 12/28/2015

Co-Listed By
Kevin Thomas
RE/MAX Gateway
Home Details
Home Type
- Single Family
Est. Annual Taxes
- $5,891
Year Built
- Built in 2003
Lot Details
- 0.34 Acre Lot
- Cul-De-Sac
- Board Fence
- Corner Lot
- Property is in very good condition
- Property is zoned R4
HOA Fees
- $87 Monthly HOA Fees
Parking
- 2 Car Attached Garage
- Side Facing Garage
- Garage Door Opener
- Driveway
- On-Street Parking
- Off-Street Parking
Home Design
- Colonial Architecture
- Asphalt Roof
- Stone Siding
- Vinyl Siding
Interior Spaces
- Property has 3 Levels
- Open Floorplan
- Built-In Features
- Chair Railings
- Crown Molding
- Ceiling height of 9 feet or more
- Recessed Lighting
- Fireplace Mantel
- Gas Fireplace
- Double Pane Windows
- Window Treatments
- Window Screens
- French Doors
- Sliding Doors
- Six Panel Doors
- Entrance Foyer
- Family Room Off Kitchen
- Living Room
- Dining Room
- Den
- Game Room
- Wood Flooring
- Home Security System
- Washer and Dryer Hookup
Kitchen
- Breakfast Area or Nook
- Eat-In Kitchen
- Gas Oven or Range
- Microwave
- Ice Maker
- Dishwasher
- Kitchen Island
- Disposal
Bedrooms and Bathrooms
- 4 Bedrooms
- En-Suite Primary Bedroom
- En-Suite Bathroom
- 3.5 Bathrooms
- Whirlpool Bathtub
Partially Finished Basement
- Walk-Up Access
- Connecting Stairway
- Rear Basement Entry
- Sump Pump
- Basement with some natural light
Utilities
- Cooling Available
- Forced Air Heating System
- Heat Pump System
- Vented Exhaust Fan
- Underground Utilities
- Natural Gas Water Heater
- Fiber Optics Available
- Cable TV Available
Listing and Financial Details
- Tax Lot 54
- Assessor Parcel Number 218874
Community Details
Overview
- Association fees include common area maintenance, management, insurance, pool(s), reserve funds, snow removal, trash
- Built by MILLER & SMITH
- Pembrooke Subdivision, Altimont Floorplan
- Pembrooke / Victory Lakes Hoa Community
- The community has rules related to alterations or architectural changes, building or community restrictions, commercial vehicles not allowed, covenants, no recreational vehicles, boats or trailers
- Community Lake
Amenities
- Common Area
- Clubhouse
- Community Center
- Meeting Room
- Party Room
Recreation
- Tennis Courts
- Community Basketball Court
- Volleyball Courts
- Community Playground
- Fitness Center
- Community Pool
- Jogging Path
- Bike Trail
Ownership History
Purchase Details
Home Financials for this Owner
Home Financials are based on the most recent Mortgage that was taken out on this home.Purchase Details
Home Financials for this Owner
Home Financials are based on the most recent Mortgage that was taken out on this home.Similar Homes in the area
Home Values in the Area
Average Home Value in this Area
Purchase History
| Date | Buyer | Sale Price | Title Company |
|---|---|---|---|
| Salley John T | $439,000 | Ekko Title | |
| Siddiqi Mahmood | $650,000 | -- |
Mortgage History
| Date | Status | Borrower | Loan Amount |
|---|---|---|---|
| Open | Salley John T | $370,000 | |
| Closed | Salley John T | $395,100 | |
| Previous Owner | Siddiqi Mahmood | $520,000 |
Property History
| Date | Event | Price | Change | Sq Ft Price |
|---|---|---|---|---|
| 10/28/2016 10/28/16 | Sold | $439,000 | -0.2% | $108 / Sq Ft |
| 09/01/2016 09/01/16 | Pending | -- | -- | -- |
| 08/16/2016 08/16/16 | Price Changed | $439,900 | -2.2% | $108 / Sq Ft |
| 07/11/2016 07/11/16 | For Sale | $449,900 | +2.5% | $111 / Sq Ft |
| 06/23/2016 06/23/16 | Off Market | $439,000 | -- | -- |
| 06/17/2016 06/17/16 | For Sale | $449,900 | 0.0% | $111 / Sq Ft |
| 02/17/2016 02/17/16 | Pending | -- | -- | -- |
| 02/12/2016 02/12/16 | Price Changed | $449,900 | -5.3% | $111 / Sq Ft |
| 01/23/2016 01/23/16 | Price Changed | $474,900 | -5.0% | $117 / Sq Ft |
| 01/13/2016 01/13/16 | Price Changed | $499,900 | -3.8% | $123 / Sq Ft |
| 12/28/2015 12/28/15 | For Sale | $519,900 | -- | $128 / Sq Ft |
Tax History Compared to Growth
Tax History
| Year | Tax Paid | Tax Assessment Tax Assessment Total Assessment is a certain percentage of the fair market value that is determined by local assessors to be the total taxable value of land and additions on the property. | Land | Improvement |
|---|---|---|---|---|
| 2024 | $7,136 | $717,500 | $187,600 | $529,900 |
| 2023 | $6,811 | $654,600 | $174,300 | $480,300 |
| 2022 | $6,947 | $617,000 | $169,200 | $447,800 |
| 2021 | $6,823 | $560,600 | $154,000 | $406,600 |
| 2020 | $7,989 | $515,400 | $154,000 | $361,400 |
| 2019 | $7,566 | $488,100 | $148,500 | $339,600 |
| 2018 | $5,838 | $483,500 | $148,500 | $335,000 |
| 2017 | $5,887 | $478,800 | $148,500 | $330,300 |
| 2016 | $5,988 | $491,900 | $148,500 | $343,400 |
| 2015 | $5,684 | $484,500 | $146,000 | $338,500 |
| 2014 | $5,684 | $456,600 | $141,400 | $315,200 |
Agents Affiliated with this Home
-
Brenda Thomas

Seller's Agent in 2016
Brenda Thomas
RE/MAX Gateway, LLC
(703) 615-2572
9 Total Sales
-

Seller Co-Listing Agent in 2016
Kevin Thomas
RE/MAX Gateway, LLC
(703) 615-2537
-
Bryan Felder

Buyer's Agent in 2016
Bryan Felder
Real Broker, LLC
(703) 472-6550
14 in this area
263 Total Sales
Map
Source: Bright MLS
MLS Number: 1000279055
APN: 7496-83-2131
- 12841 Victory Lakes Loop
- 8623 Airwick Ln
- 8754 Grantham Ct
- 8112 Devlin Rd
- 9226 Campfire Ct
- 13015 Bourne Place
- 9129 Autumn Glory Ln
- 12902 Martingale Ct
- 12205 Desoto Falls Ct
- 9318 Crestview Ridge Dr
- 9326 Crestview Ridge Dr
- 0 Sanctuary Way Unit VAPW2075712
- 12149 Jennell Dr
- 9071 Falcon Glen Ct
- 9207 Cascade Falls Dr
- 13215 Golders Green Place
- 13195 Golders Green Place
- 246 Crestview Ridge Dr
- 214 Crestview Ridge Dr
- 9078 Brewer Creek Place
- 13000 Thorpe Park Ct
- 13004 Thorpe Park Ct
- 9025 Roaring Spring Loop
- 9018 Roaring Spring Loop
- 13001 Thorpe Park Ct
- 9014 Roaring Spring Loop
- 9029 Roaring Spring Loop
- 13008 Thorpe Park Ct
- 9026 Roaring Spring Loop
- 13005 Thorpe Park Ct
- 9033 Roaring Spring Loop
- 13012 Thorpe Park Ct
- 9010 Roaring Spring Loop
- 13009 Thorpe Park Ct
- 9013 Roaring Spring Loop
- 9034 Roaring Spring Loop
- 9037 Roaring Spring Loop
- 12557 Chippenham Ct
- 12553 Chippenham Ct
- 9038 Roaring Spring Loop
