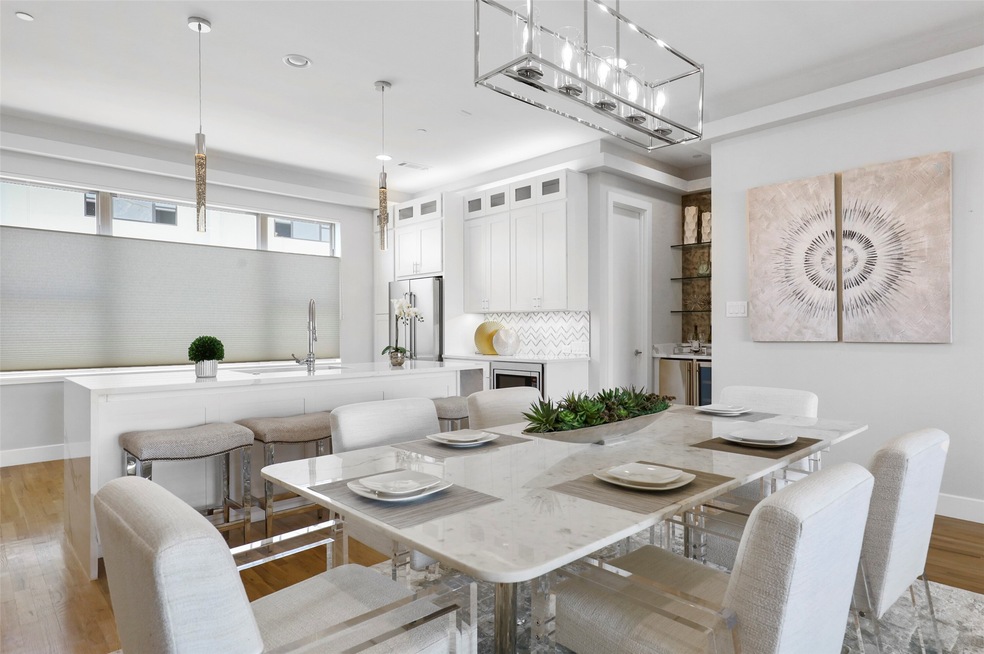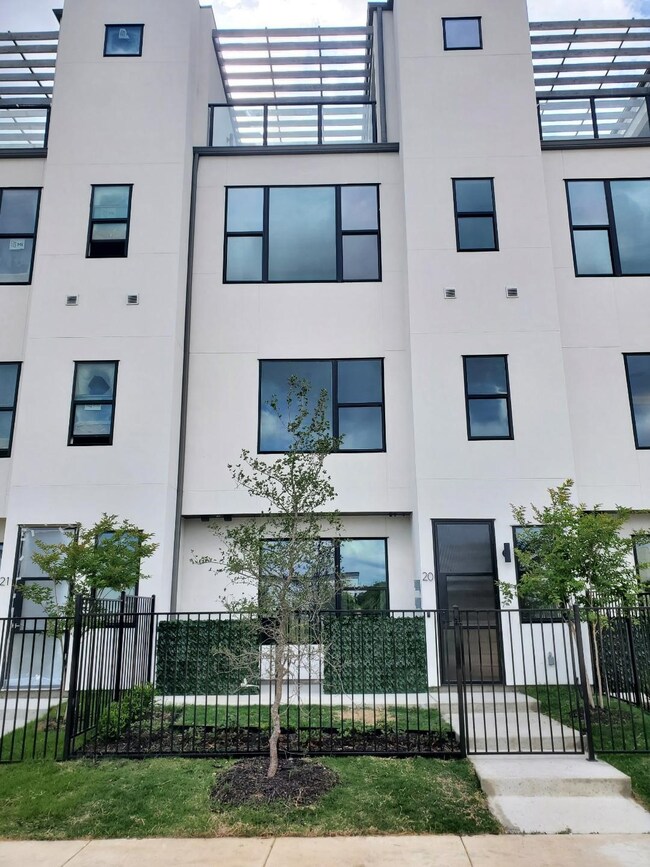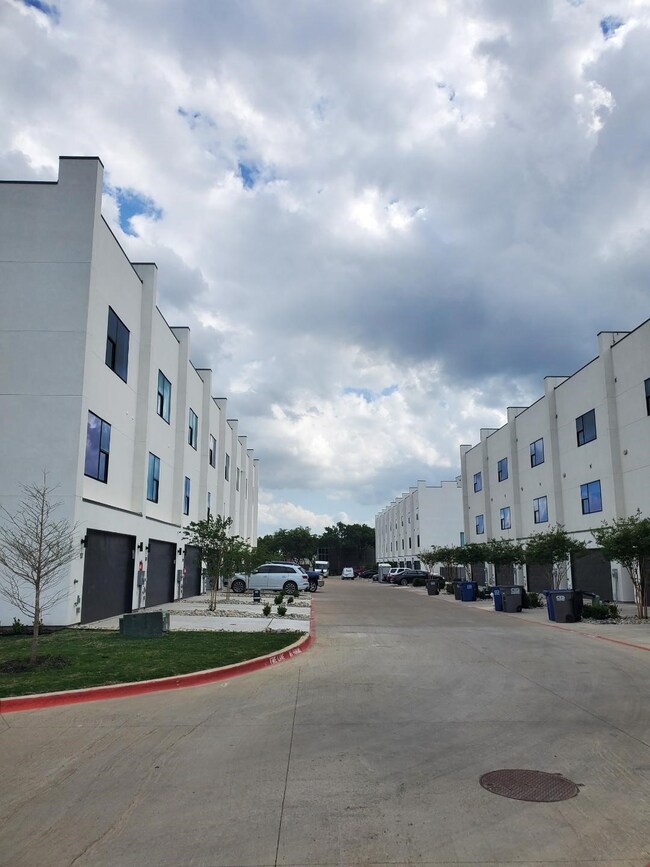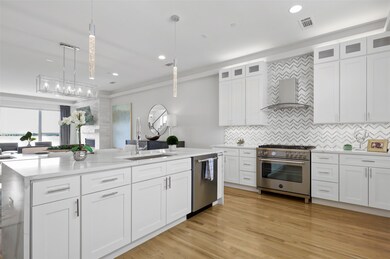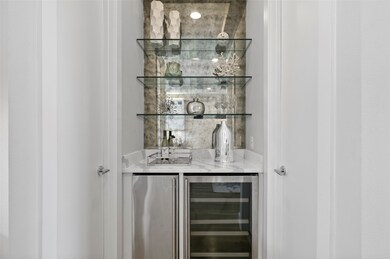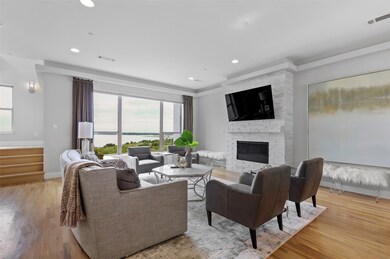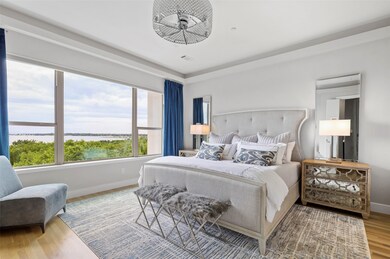13001 Hutton Dr Unit 25 Farmers Branch, TX 75234
Estimated payment $4,466/month
Highlights
- Cabana
- Built-In Refrigerator
- Contemporary Architecture
- New Construction
- Dual Staircase
- Marble Flooring
About This Home
This very rare and exclusive luxurious custom townhome community consists of 32 units with individual rooftop entertainment areas (optional grill and fireplace), small yard, community pool, and dog park! Plan A has 3 spacious bedrooms, 3.5 baths, 2 car garage. Kitchen has quartz or granite counter tops, custom cabinetry, top of the line appliances (per budget) and optional elevator. Located in Mercer Crossing Corridor, just minutes from DFW International Airport, downtown Dallas, Las Colinas, and major freeways such as I-35, LBJ 635, and President George Bush Turnpike. Outdoor activities include shopping, dining, and a 5000 seat amphitheater with lake views. Must see! DISCOUNTED INTEREST RATES AVAILABLE FOR QUALIFIED BUYERS!
Listing Agent
Grand Realty Services Brokerage Phone: 972-731-6913 License #0469408 Listed on: 06/01/2025
Townhouse Details
Home Type
- Townhome
Year Built
- Built in 2024 | New Construction
Lot Details
- 2,091 Sq Ft Lot
- Dog Run
- Wrought Iron Fence
- Partially Fenced Property
- Sprinkler System
HOA Fees
- $165 Monthly HOA Fees
Parking
- 2 Car Attached Garage
- Garage Door Opener
Home Design
- Contemporary Architecture
- Mediterranean Architecture
- Split Level Home
- Slab Foundation
- Concrete Roof
Interior Spaces
- 2,527 Sq Ft Home
- 3-Story Property
- Wet Bar
- Dual Staircase
- Wired For Sound
- Dry Bar
- Decorative Lighting
- Gas Log Fireplace
Kitchen
- Convection Oven
- Gas Oven
- Gas Cooktop
- Microwave
- Built-In Refrigerator
- Dishwasher
- Disposal
Flooring
- Carpet
- Laminate
- Concrete
- Marble
- Ceramic Tile
Bedrooms and Bathrooms
- 3 Bedrooms
- Low Flow Plumbing Fixtures
Home Security
- Wireless Security System
- Smart Home
Accessible Home Design
- Accessible Elevator Installed
- Accessible Doors
Eco-Friendly Details
- Water-Smart Landscaping
Pool
- Cabana
- In Ground Pool
- Sport pool features two shallow ends and a deeper center
- Fence Around Pool
- Gunite Pool
- Pool Sweep
Outdoor Features
- Balcony
- Rain Gutters
Schools
- Stark Elementary School
- Turner High School
Utilities
- Central Heating and Cooling System
- Heating System Uses Natural Gas
- Vented Exhaust Fan
- Underground Utilities
- High-Efficiency Water Heater
- High Speed Internet
- Cable TV Available
Community Details
Overview
- Association fees include maintenance structure
- Villas On Hutton Subdivision
Amenities
- Community Mailbox
Security
- Fire and Smoke Detector
- Fire Sprinkler System
Map
Home Values in the Area
Average Home Value in this Area
Property History
| Date | Event | Price | List to Sale | Price per Sq Ft |
|---|---|---|---|---|
| 06/01/2025 06/01/25 | For Sale | $689,900 | -- | $273 / Sq Ft |
Source: North Texas Real Estate Information Systems (NTREIS)
MLS Number: 20954161
- 13001 Hutton Dr Unit 31
- 1911 Cathedral Dr
- 1908 Melinda Ln
- 1885 Wittington Place
- 12959 Averi Ln
- 1848 Wittington Place
- 1846 Wittington Place
- 1840 Wittington Place
- 1832 Wittington Place
- 1826 Wittington Place
- 1824 Wittington Place
- 1812 Wittington Place
- 1810 Wittington Place
- 1804 Wittington Place
- 1735 Wittington Place Unit 1207
- 1735 Wittington Place Unit 2203
- 1735 Wittington Place Unit 2302
- 1735 Wittington Place Unit 3403
- 1735 Wittington Place Unit 3308
- 1560 Windermere Way
- 1918 Cathedral Dr
- 1894 Strand St
- 1920 Diyaa Ct
- 2001 Wittington Place
- 2061 Wittington Place
- 1850 Mercer Pkwy E
- 11900 Commerce St
- 1890 Mercer Pkwy E
- 1790 Mercer Pkwy E
- 1582 Windermere Way
- 12261 Hesse Dr
- 1498 Weston Rd
- 1455 Perrin Ln
- 12099 Luna Rd
- 12749 Friar St
- 13325 Bee St Unit 406
- 2500 Pepperwood St
- 2506 Vintage St
- 13229 Goodland St
- 12790 Royal Oaks Ln
