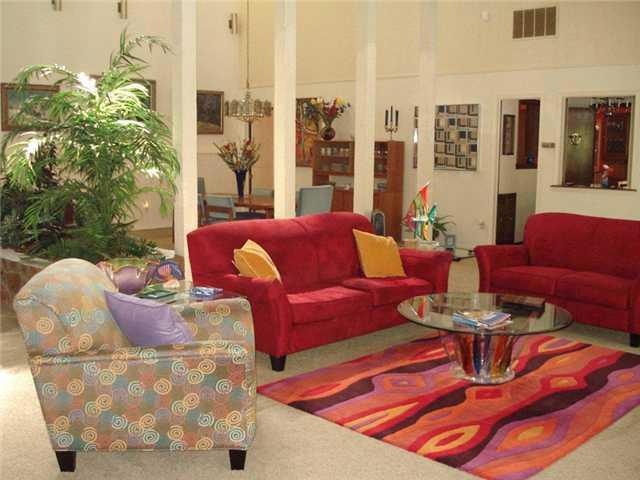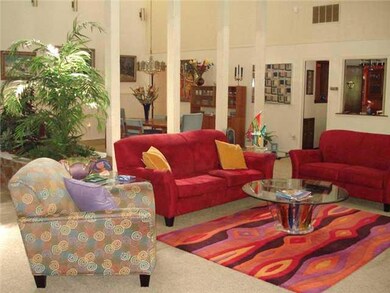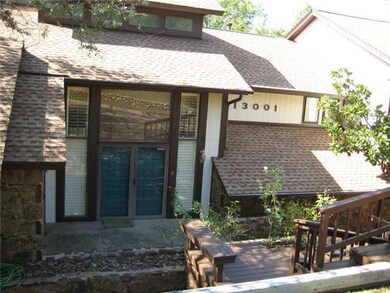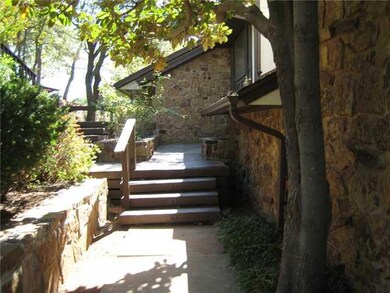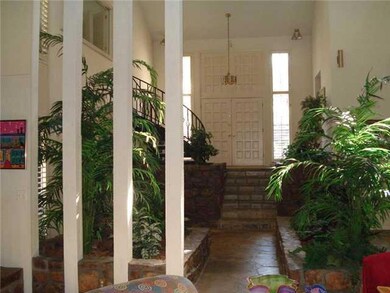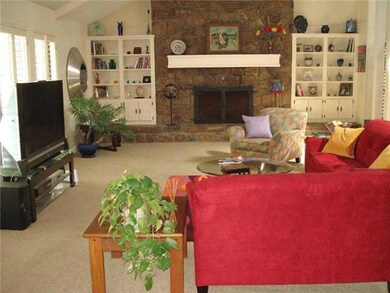
13001 Twisted Oak Rd Oklahoma City, OK 73120
Quail Creek NeighborhoodHighlights
- Cabana
- 0.64 Acre Lot
- Contemporary Architecture
- Angie Debo Elementary School Rated A-
- Deck
- Creek On Lot
About This Home
As of November 2024DRAMATIC TRI LEVEL CONTEMPORARY HOME ON AN UNBELIEVABLE CREEK LOT (over 1/2 acre) THE EXPANSIVE GREAT ROOM (30X35) CONSISTS OF LIVING & DINING AREAS W/A TWO STORY CATHEDRAL CEILING, MATURE TREES ARE EVERYWHERE! WONDERFUL UPDATES INCLUDE BATHS, CARPET & MORE) PLUS EDMOND SCHOOLS! THIS HOME IS GREAT FOR FAMILY FUN & ENTERTAINING SO COMFORTABLE!EACH BEDROOM HAS A PRIVATE BATH. FLAGSTONE, CARPET & WOOD FLOORS. GREAT POOL Buyer verify rm dimensions
Last Agent to Sell the Property
Dawn Davis-Cain
Metro First Realty Listed on: 10/31/2010
Home Details
Home Type
- Single Family
Est. Annual Taxes
- $5,973
Year Built
- Built in 1975
Lot Details
- 0.64 Acre Lot
- Wood Fence
- Sprinkler System
Parking
- 3 Car Attached Garage
- Garage Door Opener
- Driveway
- Additional Parking
Home Design
- Contemporary Architecture
- Traditional Architecture
- Tri-Level Property
- Slab Foundation
- Composition Roof
- Stone
Interior Spaces
- 3,562 Sq Ft Home
- Woodwork
- Fireplace Features Masonry
- Double Pane Windows
- Workshop
- Inside Utility
Kitchen
- Built-In Oven
- Electric Oven
- Built-In Range
- Microwave
- Ice Maker
- Dishwasher
- Disposal
Flooring
- Wood
- Carpet
Bedrooms and Bathrooms
- 3 Bedrooms
Home Security
- Partial Storm Protection
- Storm Doors
Pool
- Cabana
- Concrete Pool
Outdoor Features
- Creek On Lot
- Balcony
- Deck
- Open Patio
- Outbuilding
Utilities
- Heat Pump System
- Cable TV Available
Listing and Financial Details
- Legal Lot and Block 003 / 016
Ownership History
Purchase Details
Home Financials for this Owner
Home Financials are based on the most recent Mortgage that was taken out on this home.Purchase Details
Purchase Details
Home Financials for this Owner
Home Financials are based on the most recent Mortgage that was taken out on this home.Purchase Details
Similar Homes in the area
Home Values in the Area
Average Home Value in this Area
Purchase History
| Date | Type | Sale Price | Title Company |
|---|---|---|---|
| Warranty Deed | $1,150,000 | -- | |
| Warranty Deed | $1,150,000 | -- | |
| Interfamily Deed Transfer | -- | None Available | |
| Warranty Deed | $345,000 | Capitol Abstract & Title Co | |
| Warranty Deed | $334,000 | Oklahoma City Abstract & Tit |
Mortgage History
| Date | Status | Loan Amount | Loan Type |
|---|---|---|---|
| Previous Owner | $816,000 | New Conventional | |
| Previous Owner | $225,000 | New Conventional | |
| Previous Owner | $150,000 | Commercial | |
| Previous Owner | $407,200 | New Conventional | |
| Previous Owner | $420,000 | Purchase Money Mortgage | |
| Previous Owner | $50,000 | Credit Line Revolving |
Property History
| Date | Event | Price | Change | Sq Ft Price |
|---|---|---|---|---|
| 11/08/2024 11/08/24 | Sold | $1,150,000 | -4.1% | $279 / Sq Ft |
| 10/17/2024 10/17/24 | Pending | -- | -- | -- |
| 08/23/2024 08/23/24 | Price Changed | $1,199,000 | -4.1% | $291 / Sq Ft |
| 04/12/2024 04/12/24 | For Sale | $1,250,000 | +262.3% | $303 / Sq Ft |
| 02/02/2012 02/02/12 | Sold | $345,000 | -21.6% | $97 / Sq Ft |
| 01/13/2012 01/13/12 | Pending | -- | -- | -- |
| 10/31/2010 10/31/10 | For Sale | $440,000 | -- | $124 / Sq Ft |
Tax History Compared to Growth
Tax History
| Year | Tax Paid | Tax Assessment Tax Assessment Total Assessment is a certain percentage of the fair market value that is determined by local assessors to be the total taxable value of land and additions on the property. | Land | Improvement |
|---|---|---|---|---|
| 2024 | $5,973 | $52,720 | $13,741 | $38,979 |
| 2023 | $5,973 | $51,184 | $14,009 | $37,175 |
| 2022 | $5,848 | $49,694 | $13,913 | $35,781 |
| 2021 | $5,617 | $48,247 | $9,923 | $38,324 |
| 2020 | $5,530 | $46,842 | $10,471 | $36,371 |
| 2019 | $5,396 | $45,477 | $10,541 | $34,936 |
| 2018 | $5,267 | $44,153 | $0 | $0 |
| 2017 | $5,079 | $42,866 | $8,594 | $34,272 |
| 2016 | $4,901 | $41,618 | $9,010 | $32,608 |
| 2015 | $4,781 | $40,406 | $9,250 | $31,156 |
| 2014 | $4,626 | $39,229 | $8,659 | $30,570 |
Agents Affiliated with this Home
-
Jana Fariss

Seller's Agent in 2024
Jana Fariss
eXp Realty, LLC
(405) 474-0411
3 in this area
209 Total Sales
-

Buyer's Agent in 2024
Ray Hunter
RE/MAX
(405) 761-5335
-
D
Seller's Agent in 2012
Dawn Davis-Cain
Metro First Realty
Map
Source: MLSOK
MLS Number: 441345
APN: 146811170
- 3117 Quail Creek Rd
- 3300 Brush Creek Rd
- 3241 Brush Creek Rd
- 3068 Brush Creek Rd
- 3200 Raintree Rd
- 3108 Brush Creek Rd
- 3108 Raintree Rd
- 3233 Raintree Rd
- 3125 Thorn Ridge Rd
- 3001 Raintree Rd
- 13125 Oakcliff Rd
- 2940 Browne Stone Rd
- 3017 Thorn Ridge Rd
- 12924 Cedar Springs Rd
- 13313 Oakcliff Rd
- 12824 Cedar Springs Rd
- 3404 Partridge Rd
- 3408 Partridge Rd
- 3158 Thorn Ridge Rd
- 13229 Cedar Springs Rd
