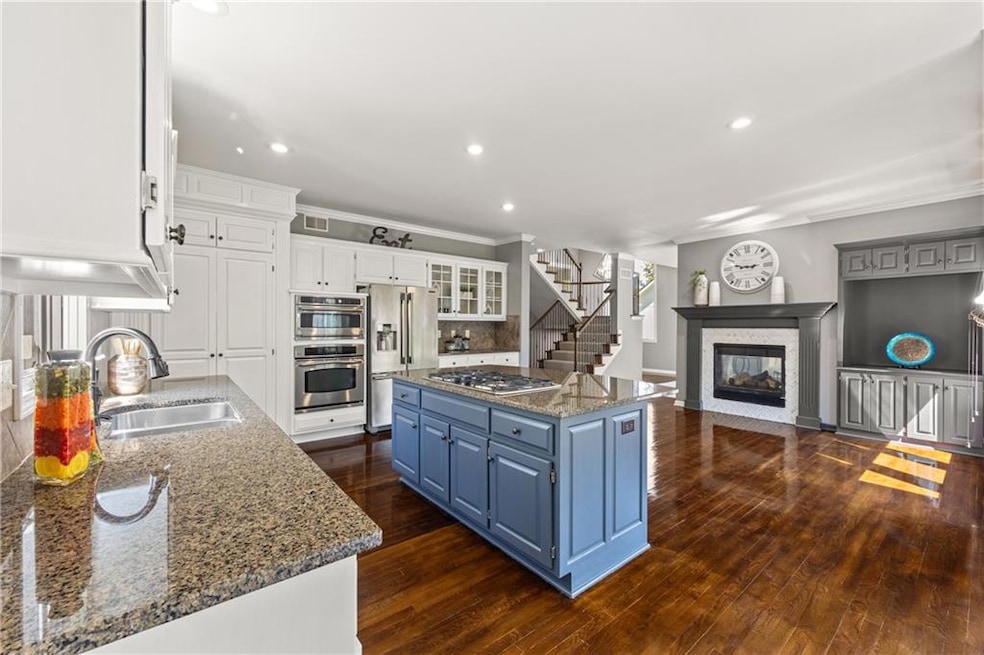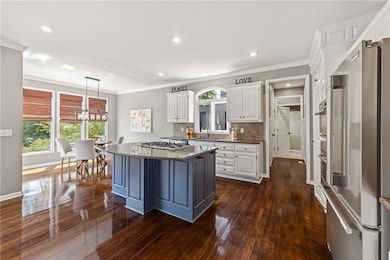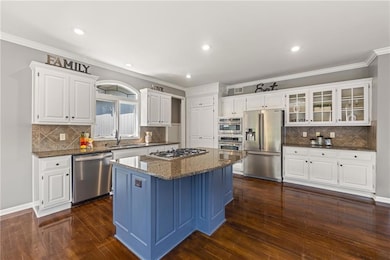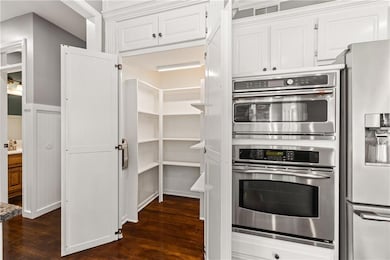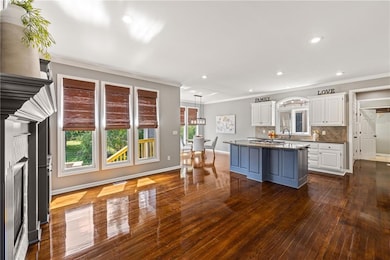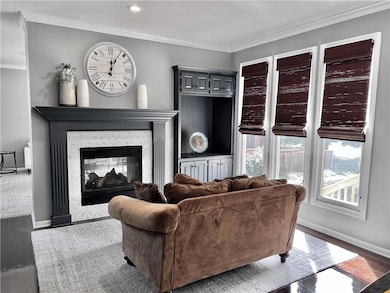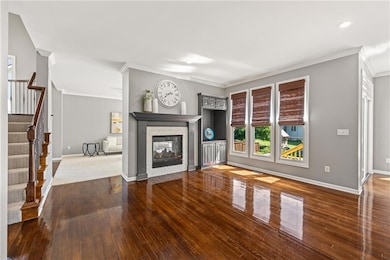13001 W 139th St Overland Park, KS 66221
Nottingham NeighborhoodEstimated payment $3,818/month
Highlights
- Media Room
- Living Room with Fireplace
- Recreation Room
- Liberty View Elementary School Rated A
- Hearth Room
- Wood Flooring
About This Home
PRICE ADJUSTMENT & A NEW ROOF! Inspection items have been addressed so there is nothing now for you to have to worry about! This wonderful 2 story home is in the highly sought after Forest Glen by the Lake neighborhood and offers the perfect blend of elegance and comfort, making it an ideal choice for you. Features include a stunning staircase, spacious and modern layout with lots of natural light and generous sized rooms. The light bright kitchen is ready for cooking holiday meals. The living room is a perfect place to visit with family and friends. A welcoming primary suite with private bath and a HUGE walk-in closet is the perfect place to end your busy day. Your family will love the generously sized secondary bedrooms with attached baths. With football season here and holidays right around the corner the sensational finished lower level with non-conforming 5th bed and bath, large media and rec room area will be the perfect place to watch your favorite games. For the little ones there is even a cute play nook under the stairs. Better
than new construction ( for sustainably less money ) and includes tons of bells. The Subdivision offers walking trails, lake, pool, clubhouse and playground + feeds to award winning BV schools.
Listing Agent
Keller Williams Realty Partners Inc. Brokerage Phone: 816-507-5062 License #SP00218206 Listed on: 08/15/2025

Home Details
Home Type
- Single Family
Est. Annual Taxes
- $6,934
Year Built
- Built in 2006
Lot Details
- 8,400 Sq Ft Lot
- Wood Fence
- Level Lot
- Sprinkler System
HOA Fees
- $71 Monthly HOA Fees
Parking
- 3 Car Attached Garage
- Front Facing Garage
- Garage Door Opener
Home Design
- Tudor Architecture
- Composition Roof
Interior Spaces
- 2-Story Property
- Ceiling Fan
- Living Room with Fireplace
- 2 Fireplaces
- Breakfast Room
- Formal Dining Room
- Media Room
- Home Office
- Recreation Room
Kitchen
- Hearth Room
- Eat-In Kitchen
- Walk-In Pantry
- Gas Range
- Dishwasher
- Stainless Steel Appliances
- Kitchen Island
- Disposal
Flooring
- Wood
- Wall to Wall Carpet
- Tile
Bedrooms and Bathrooms
- 4 Bedrooms
- Walk-In Closet
- Spa Bath
Finished Basement
- Sump Pump
- Natural lighting in basement
Home Security
- Home Security System
- Fire and Smoke Detector
Location
- City Lot
Schools
- Liberty View Elementary School
- Blue Valley West High School
Utilities
- Forced Air Heating and Cooling System
- Satellite Dish
Listing and Financial Details
- Assessor Parcel Number NP20290000 0031
- $0 special tax assessment
Community Details
Overview
- Association fees include curbside recycling, management, partial amenities, trash
- Forest Glen By The Lake HOA
- Forest Glen By The Lake Subdivision, Juniper Floorplan
Recreation
- Community Pool
- Trails
Map
Home Values in the Area
Average Home Value in this Area
Tax History
| Year | Tax Paid | Tax Assessment Tax Assessment Total Assessment is a certain percentage of the fair market value that is determined by local assessors to be the total taxable value of land and additions on the property. | Land | Improvement |
|---|---|---|---|---|
| 2024 | $6,934 | $67,459 | $15,612 | $51,847 |
| 2023 | $6,451 | $61,858 | $15,612 | $46,246 |
| 2022 | $5,863 | $55,234 | $15,612 | $39,622 |
| 2021 | $5,355 | $47,932 | $14,197 | $33,735 |
| 2020 | $5,281 | $46,943 | $11,348 | $35,595 |
| 2019 | $5,592 | $48,645 | $8,746 | $39,899 |
| 2018 | $5,586 | $47,633 | $8,747 | $38,886 |
| 2017 | $5,353 | $44,839 | $8,747 | $36,092 |
| 2016 | $5,127 | $42,918 | $8,747 | $34,171 |
| 2015 | $5,022 | $41,860 | $8,746 | $33,114 |
| 2013 | -- | $40,354 | $8,746 | $31,608 |
Property History
| Date | Event | Price | List to Sale | Price per Sq Ft | Prior Sale |
|---|---|---|---|---|---|
| 11/19/2025 11/19/25 | Price Changed | $600,000 | -1.6% | $154 / Sq Ft | |
| 10/11/2025 10/11/25 | Price Changed | $610,000 | -1.6% | $156 / Sq Ft | |
| 09/21/2025 09/21/25 | Price Changed | $620,000 | -1.6% | $159 / Sq Ft | |
| 09/18/2025 09/18/25 | For Sale | $630,000 | 0.0% | $162 / Sq Ft | |
| 09/08/2025 09/08/25 | Pending | -- | -- | -- | |
| 09/03/2025 09/03/25 | For Sale | $630,000 | +57.5% | $162 / Sq Ft | |
| 12/28/2016 12/28/16 | Sold | -- | -- | -- | View Prior Sale |
| 11/30/2016 11/30/16 | Pending | -- | -- | -- | |
| 11/01/2016 11/01/16 | For Sale | $399,950 | -- | $103 / Sq Ft |
Purchase History
| Date | Type | Sale Price | Title Company |
|---|---|---|---|
| Warranty Deed | -- | First American Title | |
| Warranty Deed | -- | First American Title Ins Co | |
| Warranty Deed | -- | First American Title |
Mortgage History
| Date | Status | Loan Amount | Loan Type |
|---|---|---|---|
| Open | $389,950 | New Conventional | |
| Previous Owner | $34,500 | New Conventional | |
| Previous Owner | $275,900 | New Conventional |
Source: Heartland MLS
MLS Number: 2569475
APN: NP20290000-0031
- 13939 Noland St
- 13915 Rosehill Ln
- 14112 Noland St
- 13205 W 137th Place
- 12704 W 138th Place
- 12609 138th Place
- 12505 138th Place
- 12313 138th Place
- 12501 138th Place
- 13928 S Summit St
- 13942 S Summit St
- 12612 138th Place
- 12616 138th Place
- 14075 S Summit St
- 13849 Westgate St
- 13841 Westgate St
- 13837 Westgate St
- 13825 Westgate St
- 13853 Westgate St
- 12200 W 138th Place
- 13331 Hauser St
- 13401 Westgate St
- 13590 Earnshaw St
- 11101 W 136th St
- 11001 W 133rd Terrace
- 15102 W 131st St
- 15841 W Beckett Ln
- 15502-15532 W 133rd St
- 12840 S Black Bob Rd
- 13310 Melrose Ln
- 16110 W 133rd St
- 15365 S Alden St
- 1503 W 128th St
- 14801 S Brougham Dr
- 16615 W 139th St
- 13853 W 123rd St
- 12501 S Constance St
- 15901 W 127th St
- 15133 S Navaho Dr
- 12100 S Pflumm Rd
