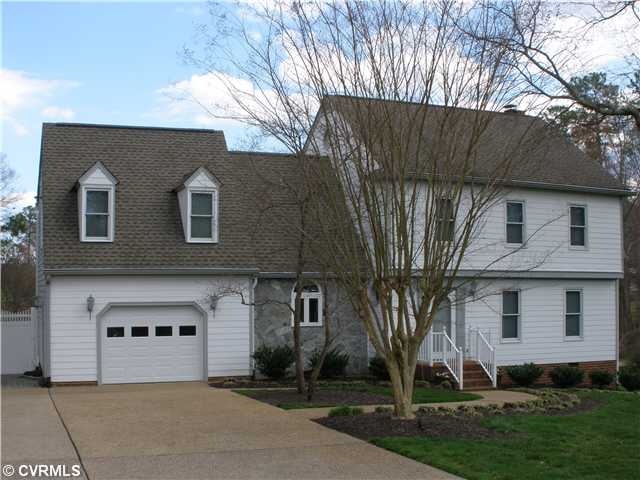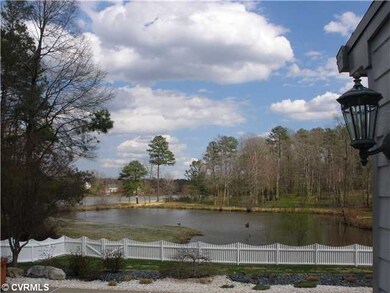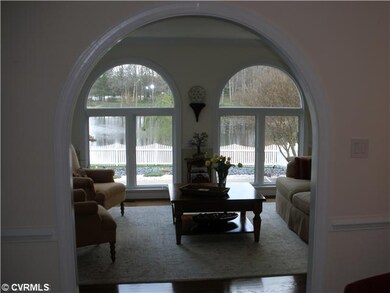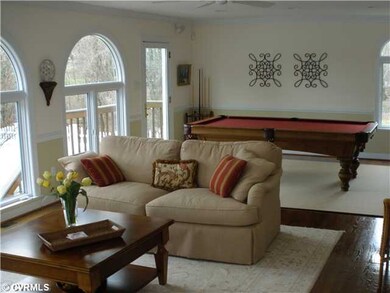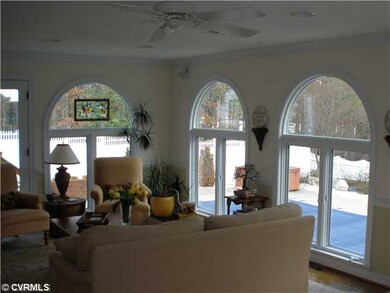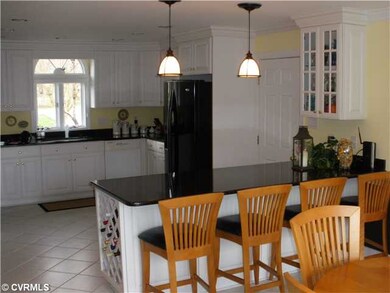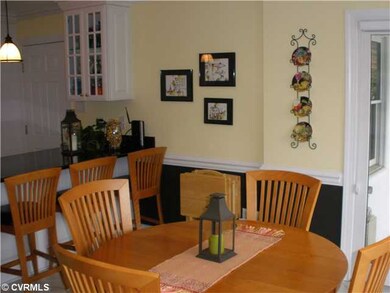
13001 Walton Bluff Ct Midlothian, VA 23114
Highlights
- Wood Flooring
- Midlothian High School Rated A
- Zoned Heating and Cooling
About This Home
As of February 2019WATERFRONT 5 BEDROOM, 3 1/2 BATH HOME With breathtaking views of Lake Walton!! The moment you walk in the front door you will be captivated by its architecture & beauty. Gleaming hardwood floors, crown moulding & chair rail flow through the first floor formal living room, formal dining room, family room with stone fireplace and great room. Large arched windows overlook the water views. The gourmet kitchen has granite counters, top-of-the-line appliances, ceramic tile floor & much more. Master bedroom has his & her closets, balcony overlooking the lake, luxurious master bath with heated marble floor, jetted tub plus steam shower. Exterior: hardiplank siding, prof. landscaping, in ground pool, hot tub, gorgeous! Home also features Smart House Lutron Lighting & whole house generator.
Last Agent to Sell the Property
Janet Card
NextHome Advantage License #0225077834 Listed on: 04/02/2013
Home Details
Home Type
- Single Family
Est. Annual Taxes
- $5,449
Year Built
- 1988
Home Design
- Dimensional Roof
- Shingle Roof
- Composition Roof
Interior Spaces
- Property has 2.5 Levels
Flooring
- Wood
- Wall to Wall Carpet
- Ceramic Tile
Bedrooms and Bathrooms
- 5 Bedrooms
- 3 Full Bathrooms
Utilities
- Zoned Heating and Cooling
- Heat Pump System
Listing and Financial Details
- Assessor Parcel Number 733-698-37-31-00000
Ownership History
Purchase Details
Home Financials for this Owner
Home Financials are based on the most recent Mortgage that was taken out on this home.Purchase Details
Home Financials for this Owner
Home Financials are based on the most recent Mortgage that was taken out on this home.Purchase Details
Home Financials for this Owner
Home Financials are based on the most recent Mortgage that was taken out on this home.Similar Homes in Midlothian, VA
Home Values in the Area
Average Home Value in this Area
Purchase History
| Date | Type | Sale Price | Title Company |
|---|---|---|---|
| Warranty Deed | $465,000 | Abstract Title Services Llc | |
| Warranty Deed | $430,000 | -- | |
| Warranty Deed | $512,500 | -- |
Mortgage History
| Date | Status | Loan Amount | Loan Type |
|---|---|---|---|
| Open | $340,000 | New Conventional | |
| Closed | $348,750 | New Conventional | |
| Previous Owner | $422,211 | FHA | |
| Previous Owner | $97,242 | New Conventional | |
| Previous Owner | $232,500 | New Conventional |
Property History
| Date | Event | Price | Change | Sq Ft Price |
|---|---|---|---|---|
| 02/28/2019 02/28/19 | Sold | $465,000 | -3.0% | $133 / Sq Ft |
| 12/29/2018 12/29/18 | Pending | -- | -- | -- |
| 11/28/2018 11/28/18 | Price Changed | $479,500 | -4.1% | $137 / Sq Ft |
| 11/06/2018 11/06/18 | Price Changed | $499,900 | -2.0% | $143 / Sq Ft |
| 09/17/2018 09/17/18 | For Sale | $509,900 | +18.6% | $146 / Sq Ft |
| 05/30/2013 05/30/13 | Sold | $430,000 | -8.3% | $123 / Sq Ft |
| 04/23/2013 04/23/13 | Pending | -- | -- | -- |
| 04/02/2013 04/02/13 | For Sale | $469,000 | -- | $134 / Sq Ft |
Tax History Compared to Growth
Tax History
| Year | Tax Paid | Tax Assessment Tax Assessment Total Assessment is a certain percentage of the fair market value that is determined by local assessors to be the total taxable value of land and additions on the property. | Land | Improvement |
|---|---|---|---|---|
| 2025 | $5,449 | $609,400 | $100,000 | $509,400 |
| 2024 | $5,449 | $603,200 | $93,800 | $509,400 |
| 2023 | $5,586 | $613,900 | $90,000 | $523,900 |
| 2022 | $5,187 | $563,800 | $86,300 | $477,500 |
| 2021 | $4,751 | $493,200 | $83,800 | $409,400 |
| 2020 | $4,437 | $467,000 | $83,800 | $383,200 |
| 2019 | $4,271 | $449,600 | $83,800 | $365,800 |
| 2018 | $4,251 | $448,400 | $81,300 | $367,100 |
| 2017 | $4,192 | $431,500 | $81,300 | $350,200 |
| 2016 | $3,838 | $399,800 | $75,000 | $324,800 |
| 2015 | $3,863 | $399,800 | $75,000 | $324,800 |
| 2014 | $3,758 | $388,900 | $72,500 | $316,400 |
Agents Affiliated with this Home
-

Seller's Agent in 2019
Kyle Yeatman
Long & Foster
(804) 516-6413
48 in this area
1,439 Total Sales
-

Buyer's Agent in 2019
Daniel Douglas
Long & Foster
(804) 402-8272
1 in this area
87 Total Sales
-
J
Seller's Agent in 2013
Janet Card
NextHome Advantage
-
G
Buyer's Agent in 2013
Glenda Holloway
Joyner Fine Properties
1 in this area
23 Total Sales
Map
Source: Central Virginia Regional MLS
MLS Number: 1308390
APN: 733-69-83-73-100-000
- 1406 Walton Bluff Terrace
- 1025 Arborway Ln
- 1206 Cedar Crossing Terrace
- 1326 Wesanne Ln
- 1301 Wesanne Ln
- 13219 Lauren Ln
- 1203 Wesanne Ln
- 1519 Kingscross Rd
- 13118 Queensgate Rd
- 12013 Gordon School Rd
- 12321 Boxford Ln
- 11931 Gordon School Rd
- 1430 Lockett Ridge Rd
- 813 Spirea Rd
- 403 Smoketree Cir
- 11970 Lucks Ln
- 1453 Lockett Ridge Rd
- 11960 Lucks Ln
- 636 Spirea Rd
- 1436 Porters Mill Terrace
