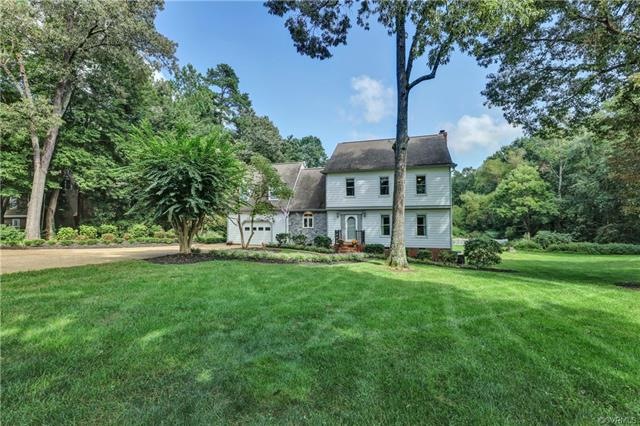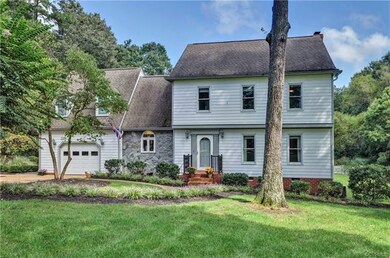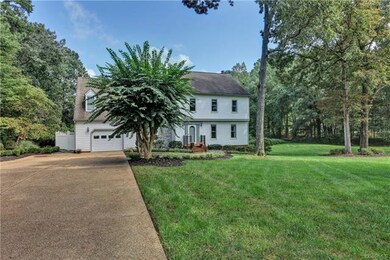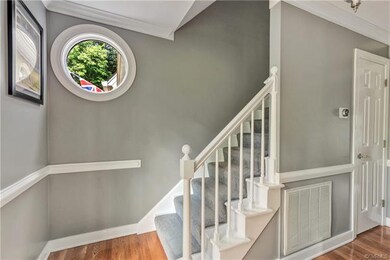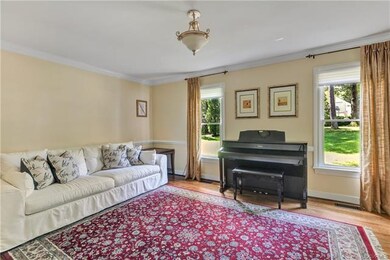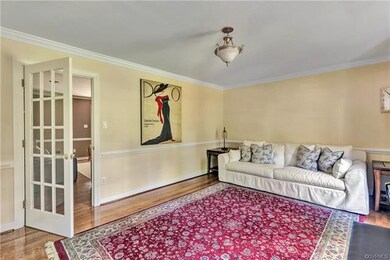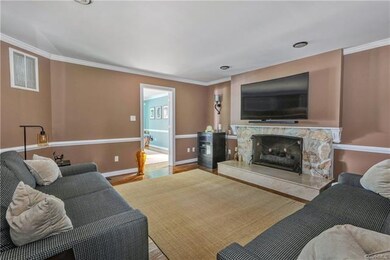
13001 Walton Bluff Ct Midlothian, VA 23114
Highlights
- Lake Front
- Pool House
- Colonial Architecture
- Midlothian High School Rated A
- 0.84 Acre Lot
- Deck
About This Home
As of February 2019WATERFRONT & POOLSIDE in Walton Bluff. Drive down a private driveway, lined with beautiful crepe myrtles, to find this serene spot. Step inside & be delighted by this one-of-a-kind home. The living room opens up to a cozy family room featuring a stone fireplace. You will be drawn to the back of the house, with windows spanning the length of the room and breathtaking views of Walton Lake. Next you will find the beautifully updated kitchen, flooded with natural light. The glass doors will take you to the deck, patio, garden & pool-your own private paradise with not a neighbor in sight! Do not miss the basement, accessible from outside, w/full bath, storage & pool changing area. Inside, pass through the study before heading upstairs. Three large bedrooms share a spa-like bath & extra bedroom/bonus room is on the 3rd floor. A peaceful sanctuary awaits you in the master suite with two large walk-in closets and bathroom featuring heated tile floors, walk-in shower & steam room - all leading you out to your balcony with the best views in the house. This home is brimming with character & features - a truly unique, personal oasis. You'll feel worlds away, right in the heart of Midlothian!
Last Agent to Sell the Property
Long & Foster REALTORS License #0225213901 Listed on: 09/17/2018

Home Details
Home Type
- Single Family
Est. Annual Taxes
- $4,260
Year Built
- Built in 1988
Lot Details
- 0.84 Acre Lot
- Lake Front
- Cul-De-Sac
- Picket Fence
- Privacy Fence
- Vinyl Fence
- Sprinkler System
- Zoning described as R7
Parking
- 1 Car Direct Access Garage
- Dry Walled Garage
- Driveway
Home Design
- Colonial Architecture
- Brick Exterior Construction
- Frame Construction
- Shingle Roof
- Composition Roof
- HardiePlank Type
- Stone
Interior Spaces
- 3,497 Sq Ft Home
- 3-Story Property
- Ceiling Fan
- Recessed Lighting
- Gas Fireplace
- French Doors
- Dining Area
- Partially Finished Basement
- Partial Basement
- Washer and Dryer Hookup
Kitchen
- Breakfast Area or Nook
- Eat-In Kitchen
- Oven
- Gas Cooktop
- Microwave
- Dishwasher
- Granite Countertops
Flooring
- Wood
- Partially Carpeted
- Tile
Bedrooms and Bathrooms
- 5 Bedrooms
- En-Suite Primary Bedroom
- Walk-In Closet
- Double Vanity
- Hydromassage or Jetted Bathtub
Pool
- Pool House
- In Ground Pool
- Fence Around Pool
- Pool Equipment or Cover
Outdoor Features
- Deck
- Patio
- Exterior Lighting
- Shed
Schools
- Evergreen Elementary School
- Tomahawk Creek Middle School
- Midlothian High School
Utilities
- Forced Air Zoned Heating and Cooling System
- Heating System Uses Natural Gas
- Gas Water Heater
Community Details
- Walton Bluff Subdivision
Listing and Financial Details
- Tax Lot 26
- Assessor Parcel Number 733-69-83-73-100-000
Ownership History
Purchase Details
Home Financials for this Owner
Home Financials are based on the most recent Mortgage that was taken out on this home.Purchase Details
Home Financials for this Owner
Home Financials are based on the most recent Mortgage that was taken out on this home.Purchase Details
Home Financials for this Owner
Home Financials are based on the most recent Mortgage that was taken out on this home.Similar Homes in Midlothian, VA
Home Values in the Area
Average Home Value in this Area
Purchase History
| Date | Type | Sale Price | Title Company |
|---|---|---|---|
| Warranty Deed | $465,000 | Abstract Title Services Llc | |
| Warranty Deed | $430,000 | -- | |
| Warranty Deed | $512,500 | -- |
Mortgage History
| Date | Status | Loan Amount | Loan Type |
|---|---|---|---|
| Open | $340,000 | New Conventional | |
| Closed | $348,750 | New Conventional | |
| Previous Owner | $422,211 | FHA | |
| Previous Owner | $97,242 | New Conventional | |
| Previous Owner | $232,500 | New Conventional |
Property History
| Date | Event | Price | Change | Sq Ft Price |
|---|---|---|---|---|
| 02/28/2019 02/28/19 | Sold | $465,000 | -3.0% | $133 / Sq Ft |
| 12/29/2018 12/29/18 | Pending | -- | -- | -- |
| 11/28/2018 11/28/18 | Price Changed | $479,500 | -4.1% | $137 / Sq Ft |
| 11/06/2018 11/06/18 | Price Changed | $499,900 | -2.0% | $143 / Sq Ft |
| 09/17/2018 09/17/18 | For Sale | $509,900 | +18.6% | $146 / Sq Ft |
| 05/30/2013 05/30/13 | Sold | $430,000 | -8.3% | $123 / Sq Ft |
| 04/23/2013 04/23/13 | Pending | -- | -- | -- |
| 04/02/2013 04/02/13 | For Sale | $469,000 | -- | $134 / Sq Ft |
Tax History Compared to Growth
Tax History
| Year | Tax Paid | Tax Assessment Tax Assessment Total Assessment is a certain percentage of the fair market value that is determined by local assessors to be the total taxable value of land and additions on the property. | Land | Improvement |
|---|---|---|---|---|
| 2025 | $5,449 | $609,400 | $100,000 | $509,400 |
| 2024 | $5,449 | $603,200 | $93,800 | $509,400 |
| 2023 | $5,586 | $613,900 | $90,000 | $523,900 |
| 2022 | $5,187 | $563,800 | $86,300 | $477,500 |
| 2021 | $4,751 | $493,200 | $83,800 | $409,400 |
| 2020 | $4,437 | $467,000 | $83,800 | $383,200 |
| 2019 | $4,271 | $449,600 | $83,800 | $365,800 |
| 2018 | $4,251 | $448,400 | $81,300 | $367,100 |
| 2017 | $4,192 | $431,500 | $81,300 | $350,200 |
| 2016 | $3,838 | $399,800 | $75,000 | $324,800 |
| 2015 | $3,863 | $399,800 | $75,000 | $324,800 |
| 2014 | $3,758 | $388,900 | $72,500 | $316,400 |
Agents Affiliated with this Home
-
Kyle Yeatman

Seller's Agent in 2019
Kyle Yeatman
Long & Foster
(804) 516-6413
44 in this area
1,421 Total Sales
-
Daniel Douglas

Buyer's Agent in 2019
Daniel Douglas
Long & Foster
(804) 402-8272
1 in this area
85 Total Sales
-
J
Seller's Agent in 2013
Janet Card
NextHome Advantage
-
Glenda Holloway
G
Buyer's Agent in 2013
Glenda Holloway
Joyner Fine Properties
22 Total Sales
Map
Source: Central Virginia Regional MLS
MLS Number: 1832683
APN: 733-69-83-73-100-000
- 1406 Walton Bluff Terrace
- 12700 Lakestone Dr
- 1326 Wesanne Ln
- 1301 Wesanne Ln
- 1519 Kingscross Rd
- 1500 Water Willow Dr
- 929 Meadowcreek Dr
- 12307 Logan Trace Rd
- 12629 Queensgate Rd
- 1508 Porters Mill Ct
- 12321 Boxford Ln
- 813 Spirea Rd
- 11970 Lucks Ln
- 1453 Lockett Ridge Rd
- 11960 Lucks Ln
- 11950 Lucks Ln
- 1631 Porters Mill Terrace
- 11933 Exbury Terrace
- 531 Glenmeadow Terrace
- 1240 Miners Trail Rd
