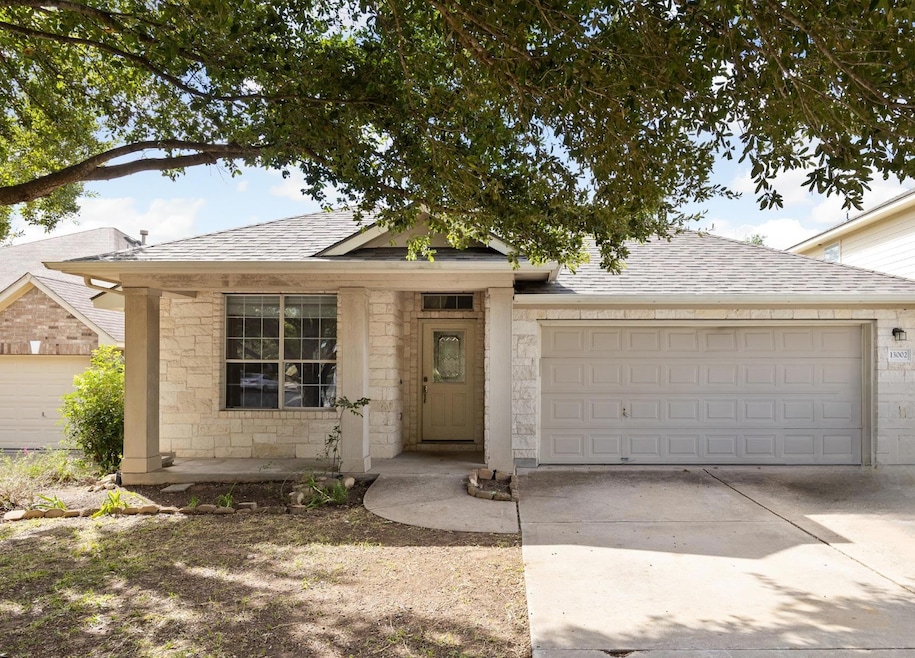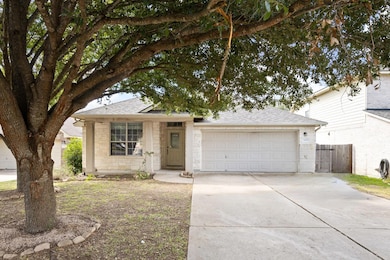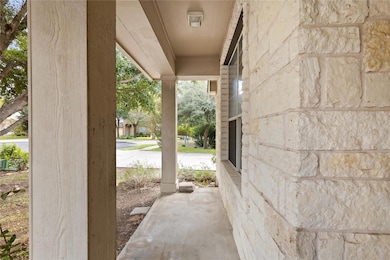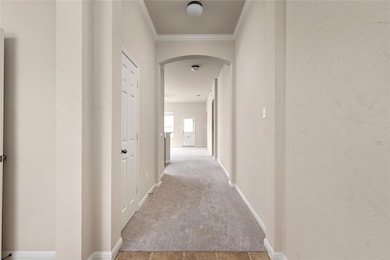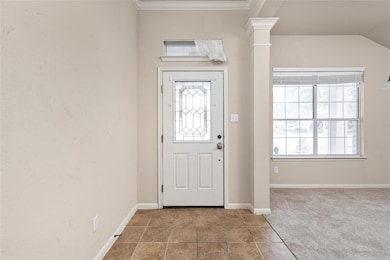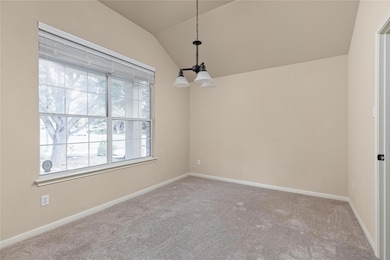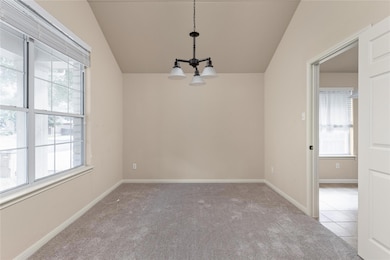13002 Kenswick Dr Austin, TX 78753
Harris Ridge NeighborhoodEstimated payment $2,501/month
Highlights
- View of Trees or Woods
- Private Yard
- Covered Patio or Porch
- Vaulted Ceiling
- Community Pool
- 2 Car Attached Garage
About This Home
Welcome to 13002 Kenswick Drive, a prime real estate opportunity perfectly situated in the highly sought-after Tech Ridge area of North Austin. This home presents an excellent chance for investors looking for a high-potential rental property or a homeowner seeking long-term value appreciation in a desirable area. Step inside to find a welcoming interior ready for your personal touch. The practical, single-story layout maximizes space and allows easy flow between each space. The home has been maintained over the years, with a singular owner, and had recent updates including carpet (November 2025) and a new roof (February 2025). However, one of the best features of this home, is the expansive outdoor area. Imagine enjoying your morning coffee in your backyard overlooking trees instead of a neighbor’s house, or hosting gatherings in a yard that feels endless thanks to the adjacent green space. Located in the heart of the booming Tech Ridge corridor, offering excellent access to major employers, dining, and retail. Move in ready, this home is a strategically positioned asset ready for immediate enjoyment or a savvy portfolio addition.
Listing Agent
Douglas Elliman Real Estate Brokerage Phone: (407) 922-7182 License #0720579 Listed on: 11/19/2025

Co-Listing Agent
Douglas Elliman Real Estate Brokerage Phone: (407) 922-7182 License #0734760
Open House Schedule
-
Friday, November 21, 20253:00 to 5:00 pm11/21/2025 3:00:00 PM +00:0011/21/2025 5:00:00 PM +00:00Add to Calendar
-
Saturday, November 22, 202512:00 to 2:00 pm11/22/2025 12:00:00 PM +00:0011/22/2025 2:00:00 PM +00:00Add to Calendar
Home Details
Home Type
- Single Family
Est. Annual Taxes
- $8,114
Year Built
- Built in 2007
Lot Details
- 7,135 Sq Ft Lot
- Northeast Facing Home
- Wood Fence
- Private Yard
HOA Fees
- $34 Monthly HOA Fees
Parking
- 2 Car Attached Garage
Home Design
- Slab Foundation
- Composition Roof
- Masonry Siding
- HardiePlank Type
Interior Spaces
- 1,772 Sq Ft Home
- 1-Story Property
- Vaulted Ceiling
- Blinds
- Views of Woods
- Fire and Smoke Detector
Kitchen
- Self-Cleaning Oven
- Free-Standing Range
- Microwave
- Dishwasher
- Disposal
Flooring
- Carpet
- Tile
Bedrooms and Bathrooms
- 3 Main Level Bedrooms
- Walk-In Closet
- 2 Full Bathrooms
Laundry
- Dryer
- Washer
Outdoor Features
- Covered Patio or Porch
Schools
- Delco Primary Elementary School
- Dessau Middle School
- John B Connally High School
Utilities
- Central Heating and Cooling System
- Vented Exhaust Fan
Listing and Financial Details
- Assessor Parcel Number 02563302220000
- Tax Block B
Community Details
Overview
- Association fees include common area maintenance
- Harris Glen HOA
- Harris Ridge Ph 02 Sec 01 Rep Subdivision
Recreation
- Community Playground
- Community Pool
Map
Home Values in the Area
Average Home Value in this Area
Tax History
| Year | Tax Paid | Tax Assessment Tax Assessment Total Assessment is a certain percentage of the fair market value that is determined by local assessors to be the total taxable value of land and additions on the property. | Land | Improvement |
|---|---|---|---|---|
| 2025 | $4,082 | $379,473 | $116,501 | $262,972 |
| 2023 | $4,352 | $362,105 | $0 | $0 |
| 2022 | $7,383 | $329,186 | $0 | $0 |
| 2021 | $7,550 | $299,260 | $50,000 | $249,260 |
| 2020 | $7,046 | $284,926 | $50,000 | $245,413 |
| 2018 | $6,033 | $235,476 | $50,000 | $238,095 |
| 2017 | $5,519 | $214,069 | $40,000 | $180,948 |
| 2016 | $5,017 | $194,608 | $40,000 | $182,937 |
| 2015 | $3,916 | $176,916 | $40,000 | $153,171 |
| 2014 | $3,916 | $160,833 | $40,000 | $120,833 |
Property History
| Date | Event | Price | List to Sale | Price per Sq Ft |
|---|---|---|---|---|
| 11/19/2025 11/19/25 | For Sale | $339,000 | -- | $191 / Sq Ft |
Purchase History
| Date | Type | Sale Price | Title Company |
|---|---|---|---|
| Warranty Deed | -- | None Listed On Document | |
| Vendors Lien | -- | None Available |
Mortgage History
| Date | Status | Loan Amount | Loan Type |
|---|---|---|---|
| Previous Owner | $216,250 | Purchase Money Mortgage |
Source: Unlock MLS (Austin Board of REALTORS®)
MLS Number: 4129416
APN: 716352
- 1316 Dexford Dr
- 1501 Weatherford Dr
- 1110 Blue Fox Dr
- 12705 Bransford Cove
- 1512 Berlin Ln
- 1000 Cassat Cove
- 1306 Hazleton Cove
- 1420 Verdana Dr
- 12609 Dessau Rd
- 13021 Dessau Rd Unit 645
- 1101 E Parmer Ln Unit 305
- 1101 E Parmer Ln Unit 331
- 1529 Gautami Dr
- 12400 Britannic Dr
- 1505 Arial Dr
- 12501 Fallen Tower Ln
- 1412 Elbe St
- 13804 Bavarian Forest Dr
- 13729 Bauhaus Bend
- 12336 Little Emily Way
- 12729 Serafy Ct
- 12931 Heyerdahl
- 1114 Blue Fox Dr
- 1405 Ambler Dr
- 1501 E Howard Ln
- 12943 Dionysus Dr
- 12800 Harrisglen Dr
- 13408 Latrobe Dr
- 1523 Bradbury Ln
- 1008 Cassat Cove
- 12604 Linford Dr
- 13301 Dessau Rd Unit 10308.1405593
- 13301 Dessau Rd Unit 3106.1405599
- 1200 E Parmer Ln
- 1101 E Parmer Ln Unit 306
- 13527 Harrisglenn Dr
- 13725 Lubeck Dr
- 1500 E Parmer Ln
- 13809 Harrisglenn Dr
- 1529 Fort Dessau Rd
