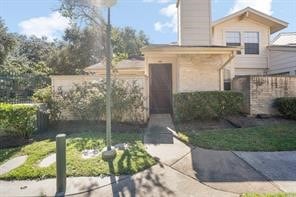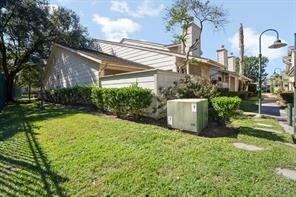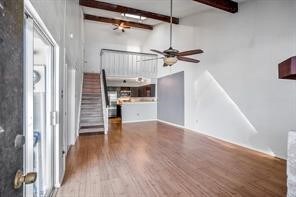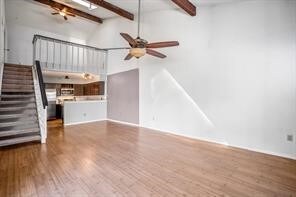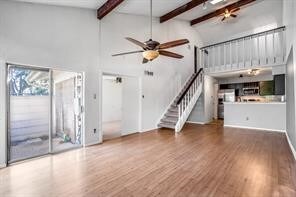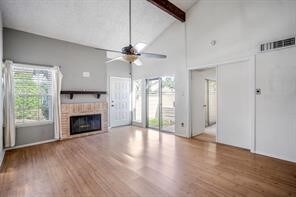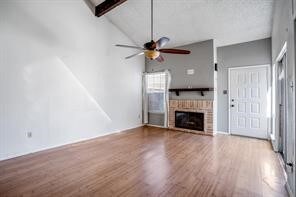13002 Leader St Unit 905 Houston, TX 77072
Alief Neighborhood
1
Bed
1
Bath
1,002
Sq Ft
1,133
Sq Ft Lot
Highlights
- In Ground Pool
- Corner Lot
- Living Room
- Deck
- Patio
- Card or Code Access
About This Home
Located close to Highway 59, Beltway 8 – Sam Houston Tollway, Westpark Toll Road, Highway 6, the several businesses in the Westchase District and Sugarland Business Park, restaurants and shopping. This property includes a community pool and assigned/detached parking. Upgraded features and a open spacious townhouse. Washer, Dryer, and Refrigerator included. Call today and ask about additional offers.
Townhouse Details
Home Type
- Townhome
Est. Annual Taxes
- $2,830
Year Built
- Built in 1979
Interior Spaces
- 1,002 Sq Ft Home
- 1-Story Property
- Wood Burning Fireplace
- Living Room
- Laminate Flooring
Kitchen
- Electric Cooktop
- Microwave
- Dishwasher
- Trash Compactor
- Disposal
Bedrooms and Bathrooms
- 1 Bedroom
- 1 Full Bathroom
Laundry
- Dryer
- Washer
Parking
- Additional Parking
- Assigned Parking
Outdoor Features
- In Ground Pool
- Deck
- Patio
Schools
- Mahanay Elementary School
- Killough Middle School
- Aisd Draw High School
Additional Features
- 1,133 Sq Ft Lot
- Central Heating and Cooling System
Listing and Financial Details
- Property Available on 11/4/25
- Long Term Lease
Community Details
Overview
- Edgestone Property Management Association
- Wildflower Green T/H Sec 02 Subdivision
Recreation
- Community Pool
Pet Policy
- Call for details about the types of pets allowed
- Pet Deposit Required
Security
- Card or Code Access
Map
Source: Houston Association of REALTORS®
MLS Number: 75216223
APN: 1127780010005
Nearby Homes
- 13005 Leader St Unit 563
- 13040 Greenway Chase Ct Unit 3040
- 6855 Greenway Chase St Unit 6855
- 7054 Greenway Chase St Unit 513
- 12934 Greenway Chase Ct Unit 2934
- 7064 Greenway Chase St
- 12922 Wirevine Ln
- 13119 S Bellaire Estates Dr
- 12989 Bellaire Blvd Unit 3
- 6734 Westwick Dr
- 12773 Leader St
- 7111 Brendam Ln
- 12991 Wirevine Ln
- 13207 Robinglen Dr
- 7140 S Dairy Ashford Rd
- 13043 Clarewood Dr
- 13175 Clarewood Dr
- 12819 Carvel Ln
- 6823 Wellwood Ct
- 6551 S Briar Bayou Dr
- 13014 Leader St Unit 934
- 12980 Greenway Chase Ct Unit 2980
- 13020 Leader St Unit 927
- 13040 Greenway Chase Ct Unit 3040
- 6823 Greenway Chase St Unit 6823
- 13034 Leader St
- 7075 Greenway Chase St
- 7092 Greenway Chase St
- 12922 Wirevine Ln
- 7097 Greenway Chase St
- 13119 S Bellaire Estates Dr
- 12959 Wirevine Ln
- 6700 S Dairy Ashford Rd Unit 1112
- 6700 S Dairy Ashford Rd Unit 620
- 12707 Bellaire Blvd Unit 1722
- 12707 Bellaire Blvd Unit 921
- 7214 Westbranch Dr
- 12700 Leader St Unit C
- 13166 S Bellaire Estates Dr
- 7044 S Dairy Ashford Rd
