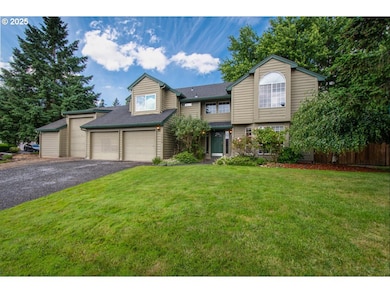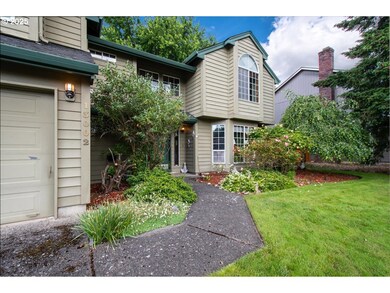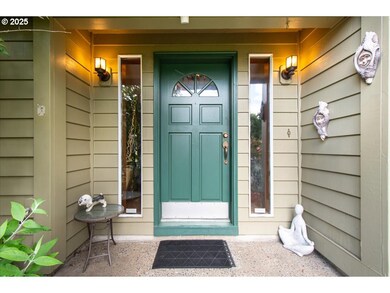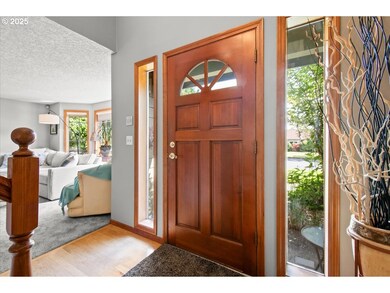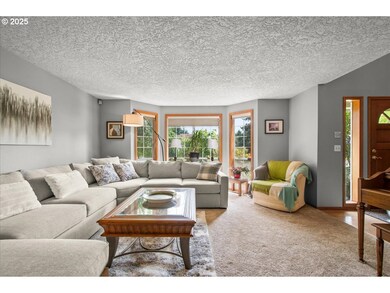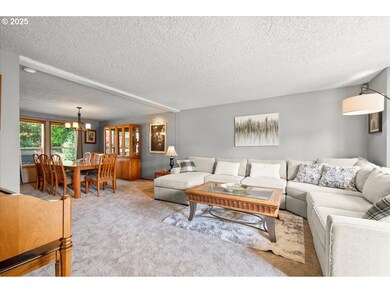
$535,000
- 4 Beds
- 2.5 Baths
- 1,712 Sq Ft
- 19002 SE 17th St
- Vancouver, WA
Nestled in the Fishers Landing in the heart of the neighborhood, this charming four-bedroom home is ready for you. The property welcomes you with a covered patio and a beautifully manicured front yard. Inside, the entryway leads to a cozy living room featuring a gas corner fireplace with high ceilings and a stunning mantle. The kitchen boasts oak cabinets, all necessary appliances, an island, and
Jordan McAllister MORE Realty

