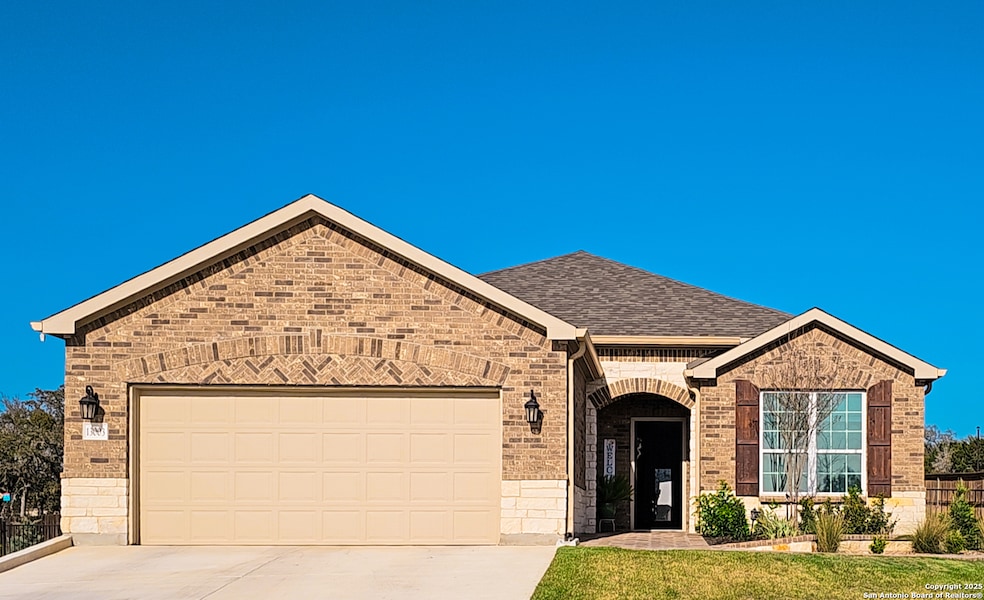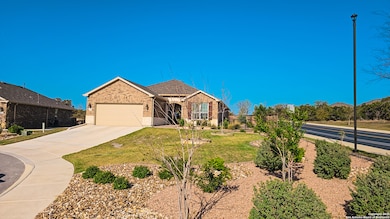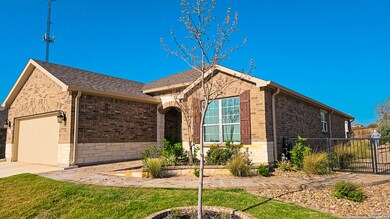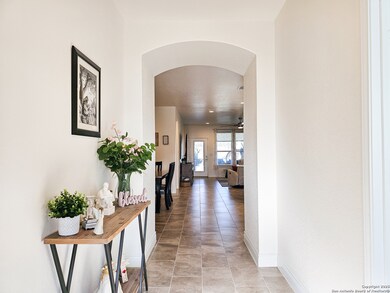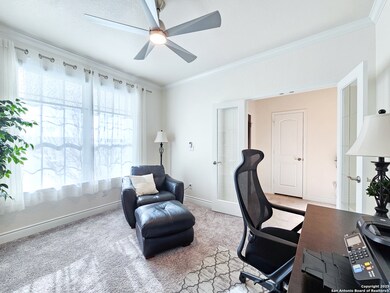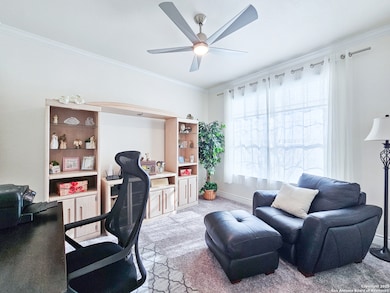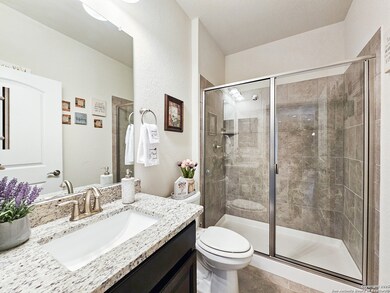
13003 Salty Springs San Antonio, TX 78253
Estimated payment $3,344/month
Highlights
- Clubhouse
- Solid Surface Countertops
- Tennis Courts
- Cole Elementary School Rated A-
- Community Pool
- Covered patio or porch
About This Home
Open House June 21st 11-2pm and June 22nd 1-4pm. Exquisite home located in the desirable 55+ Community of Hill Country Retreat! Nestled on a peaceful cul-de-sac, this stunning 1,974 sq. ft. home is a masterpiece featuring numerous custom upgrades. Step inside and experience the spacious elegance enhanced by structural improvements including a luxurious tray ceiling in the master suite, a versatile study room, and an extended garage providing additional storage and convenience. The upgraded front door, featuring a stylish iron grid, warmly welcomes guests into your beautifully appointed space. The gourmet kitchen is a chef's delight, showcasing sophisticated Birch cabinetry in rich Double Espresso, stainless steel T-bar hardware, dazzling Dallas White granite/quartz countertops, and a refined Potenza Ivory backsplash with an elegant deco band. Enjoy cooking beneath elegant nickel pendant lighting, complemented by a sleek stainless steel faucet. Relax in your lavish owner's bath, thoughtfully upgraded with Birch cabinetry, nickel plumbing fixtures, a chic rectangular undermount vanity sink, and medicine cabinets, all enhanced with beautiful wall tiles laid in an attractive offset pattern and a luxurious full walk-in shower. Secondary bathrooms follow suit, boasting granite/quartz countertops, upgraded vanities, and stylish cabinetry. Elegant flooring flows seamlessly throughout the home, featuring plush carpeting and sophisticated tile. Interior finishing touches include raised vanity cabinets, larger baseboard trims, cabinetry above the washer/dryer, and a sophisticated butler's pantry featuring 42" upper cabinets with stylish glass doors. Outdoor living is equally impressive with a covered patio extension featuring beautifully stained concrete, gas line stub-out for convenient outdoor cooking, widened driveway, and an automatic full-yard irrigation system. Thoughtfully added owner upgrades include extensive professional landscaping around the entire property, featuring a charming brick walkway along the side of the home, sturdy metal fencing, complete gutter system, water softener, freshly painted interior with satin finish, practical garage storage shelving, and a beautifully sealed and painted garage floor. This meticulously upgraded home provides luxurious living and convenience, perfectly suited for enjoying an active, elegant lifestyle in the serene Hill Country Retreat community. This home qualifies for a homebuyer grant for eligible buyers who finance with an approved lender! Ask for details-great opportunity to save
Home Details
Home Type
- Single Family
Est. Annual Taxes
- $8,315
Year Built
- Built in 2022
Lot Details
- 0.29 Acre Lot
- Wrought Iron Fence
- Sprinkler System
HOA Fees
- $186 Monthly HOA Fees
Parking
- 2 Car Garage
Home Design
- Brick Exterior Construction
- Slab Foundation
- Composition Shingle Roof
- Masonry
Interior Spaces
- 1,974 Sq Ft Home
- Property has 1 Level
- Ceiling Fan
- Window Treatments
- Fire and Smoke Detector
Kitchen
- Eat-In Kitchen
- Walk-In Pantry
- Built-In Oven
- Gas Cooktop
- Stove
- Microwave
- Ice Maker
- Dishwasher
- Solid Surface Countertops
Flooring
- Carpet
- Ceramic Tile
Bedrooms and Bathrooms
- 2 Bedrooms
- Walk-In Closet
- 2 Full Bathrooms
Laundry
- Laundry Room
- Laundry on main level
- Washer Hookup
Outdoor Features
- Covered patio or porch
- Exterior Lighting
- Rain Gutters
Schools
- Cole Elementary School
- Taft High School
Utilities
- Central Heating and Cooling System
- Heating System Uses Natural Gas
- Gas Water Heater
- Water Softener is Owned
- Cable TV Available
Listing and Financial Details
- Legal Lot and Block 18 / 89
- Assessor Parcel Number 044009890180
Community Details
Overview
- $2,750 HOA Transfer Fee
- Hill Country Retreat Del Webb Association
- Hill Country Retreat Subdivision
- Mandatory home owners association
Recreation
- Tennis Courts
- Sport Court
- Community Pool
Additional Features
- Clubhouse
- Controlled Access
Map
Home Values in the Area
Average Home Value in this Area
Tax History
| Year | Tax Paid | Tax Assessment Tax Assessment Total Assessment is a certain percentage of the fair market value that is determined by local assessors to be the total taxable value of land and additions on the property. | Land | Improvement |
|---|---|---|---|---|
| 2023 | $6,762 | $410,800 | $105,500 | $347,660 |
| 2022 | $1,160 | $57,400 | $57,400 | $0 |
Property History
| Date | Event | Price | Change | Sq Ft Price |
|---|---|---|---|---|
| 07/15/2025 07/15/25 | For Sale | $445,000 | 0.0% | $225 / Sq Ft |
| 07/08/2025 07/08/25 | Off Market | -- | -- | -- |
| 06/13/2025 06/13/25 | Price Changed | $445,000 | -1.1% | $225 / Sq Ft |
| 05/12/2025 05/12/25 | Price Changed | $450,000 | -1.7% | $228 / Sq Ft |
| 05/01/2025 05/01/25 | Price Changed | $457,990 | -1.5% | $232 / Sq Ft |
| 04/03/2025 04/03/25 | Price Changed | $465,000 | -2.1% | $236 / Sq Ft |
| 03/27/2025 03/27/25 | For Sale | $475,000 | -- | $241 / Sq Ft |
Similar Homes in San Antonio, TX
Source: San Antonio Board of REALTORS®
MLS Number: 1853178
APN: 04400-989-0180
- 4223 Fiesta Way
- 13023 Gsl Dr
- 12904 Great Sphinx
- 4507 Cropland Way
- 13119 Sulphur Trail
- 4619 Fort Boggy
- 3819 Singing Water
- 4550 Jarrell
- 4602 Fort Boggy
- 3925 Claret Cup
- 131 Broken Antler
- 12813 Hollowing Lake
- 12826 Pronghorn Oak
- 12814 Hollowing Lake
- 12747 Pronghorn Oak
- 4851 Cropland Way
- 4031 Apache Ranch
- 12627 Lost Maples
- 12902 Pronghorn Oak
- 12730 Cedar Fly
- 12759 Pronghorn Oak
- 12606 Lost Maples
- 13911 Oolite Run
- 5210 Scoria Trail
- 4932 Taconite Pass
- 4846 Nueces Path
- 5203 Scoria Trail
- 4843 Vogesite Path
- 12866 Sandy White
- 3315 Gully Hill
- 12635 Cascade Hills
- 12631 Cascade Hills
- 12914 Texas Gold
- 12931 Limestone Way
- 3422 Coahuila Way
- 3434 Mentone Way
- 12911 White Oak Mill
- 5722 Sweetwater Way
- 13135 Louberg Valley
- 4242 Claystone Canyon
