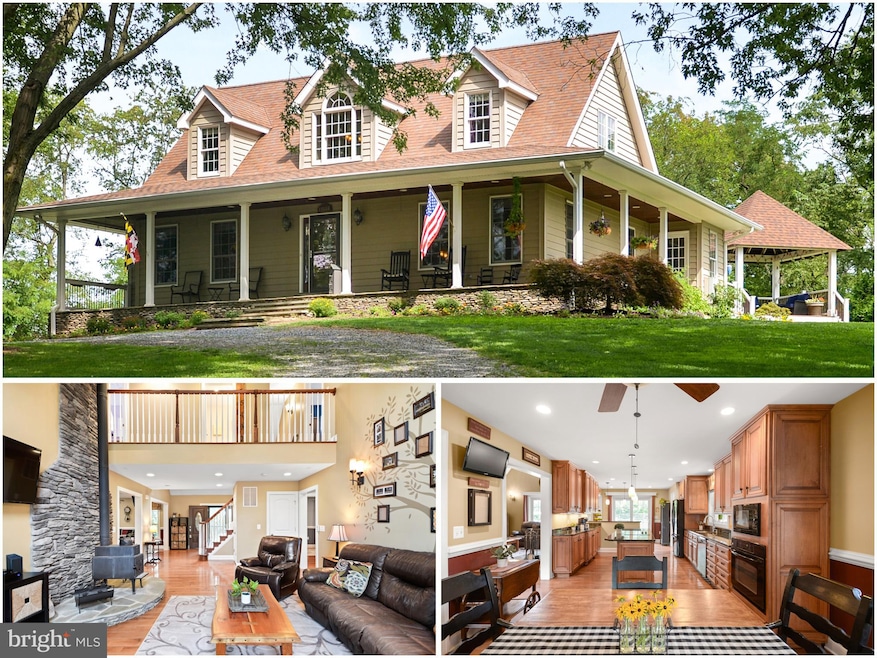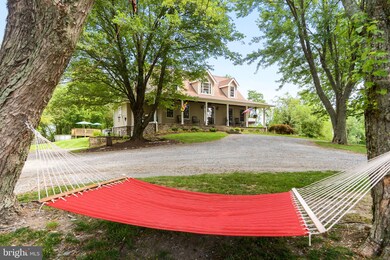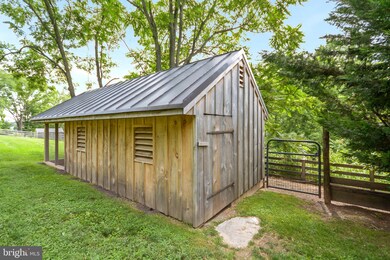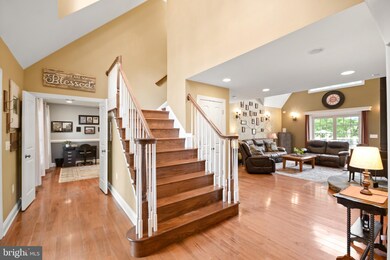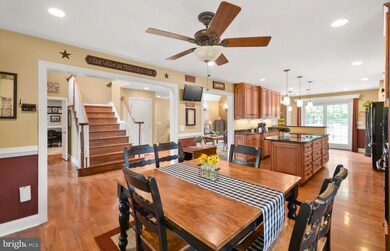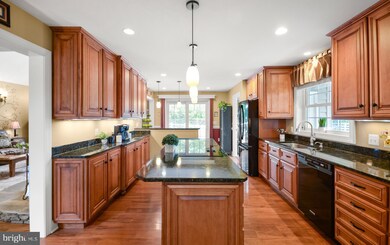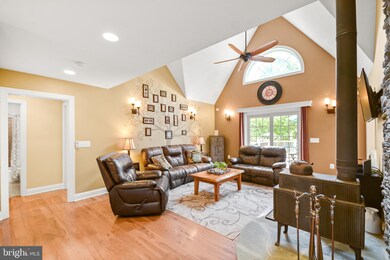
13004 Liberty Rd Union Bridge, MD 21791
Highlights
- Above Ground Pool
- 2.59 Acre Lot
- Deck
- Linganore High School Rated A-
- Craftsman Architecture
- Wood Burning Stove
About This Home
As of October 2021In her treasured classic Anne of Green Gables, L.M. Montgomery writes, "It's lovely to be going home and know it's home. I love [it] already, and I've never loved any place before. Oh.... I'm so happy." Welcome to 13004 Liberty Road, situated on a picturesque 2.6 acre lot in Union Bridge! Custom build with thoughtful attention to detail and design, this home features a plethora of spaces and places where you can come just as you are. Enjoy morning coffee or an evening glass of wine on the large wrap-around porch with friends and family… or maybe just a good book. Upon entering, you'll be wowed by the open concept, featuring a spacious and bright two-story family room! The large eat-in kitchen is perfect for entertaining or preparing a large holiday meal. Granite counters, upgraded cabinetry, under-cabinet lighting and more! First floor primary suite, an additional bedroom/office, full bath, and a mudroom round out the main living level. The open concept upper level features two spacious secondary bedrooms and a large hall bath. While primarily unfinished, the lower level is enormous and can be fully utilized as it is! Or if you'd prefer, add your finishing touches. The possibilities are endless! The outdoor sanctuary features a beautiful gazebo-like porch, plenty of flat space for yard games, and a variety of landscaping creating a heavenly haven in all seasons! Enjoy the pool in the warmer months, the playground any time, and the grounds all year long! Welcome to 13004 Liberty Road. Welcome to happy. Welcome home!
Home Details
Home Type
- Single Family
Est. Annual Taxes
- $5,080
Year Built
- Built in 2008
Parking
- Gravel Driveway
Home Design
- Craftsman Architecture
- Slab Foundation
- Shingle Roof
- Vinyl Siding
Interior Spaces
- 2,187 Sq Ft Home
- Property has 3 Levels
- Chair Railings
- Ceiling Fan
- Recessed Lighting
- Wood Burning Stove
- Mud Room
- Living Room
- Combination Kitchen and Dining Room
- Laundry on main level
- Unfinished Basement
Kitchen
- Breakfast Area or Nook
- Eat-In Kitchen
- Upgraded Countertops
Flooring
- Wood
- Carpet
- Concrete
Bedrooms and Bathrooms
- En-Suite Primary Bedroom
- En-Suite Bathroom
- Walk-In Closet
- Walk-in Shower
Outdoor Features
- Above Ground Pool
- Deck
- Porch
Utilities
- Central Air
- Heat Pump System
- Well
- Electric Water Heater
- On Site Septic
Additional Features
- 2.59 Acre Lot
- Run-In Shed
Community Details
- No Home Owners Association
Listing and Financial Details
- Assessor Parcel Number 1108217211
Ownership History
Purchase Details
Home Financials for this Owner
Home Financials are based on the most recent Mortgage that was taken out on this home.Purchase Details
Home Financials for this Owner
Home Financials are based on the most recent Mortgage that was taken out on this home.Purchase Details
Home Financials for this Owner
Home Financials are based on the most recent Mortgage that was taken out on this home.Similar Home in Union Bridge, MD
Home Values in the Area
Average Home Value in this Area
Purchase History
| Date | Type | Sale Price | Title Company |
|---|---|---|---|
| Deed | $650,000 | Lawyers Signature Stlmts Llc | |
| Deed | $225,000 | -- | |
| Deed | $225,000 | -- |
Mortgage History
| Date | Status | Loan Amount | Loan Type |
|---|---|---|---|
| Open | $17,244 | FHA | |
| Closed | $13,943 | New Conventional | |
| Closed | $18,513 | New Conventional | |
| Open | $638,226 | FHA | |
| Previous Owner | $340,000 | Stand Alone Second | |
| Previous Owner | $360,000 | Stand Alone Refi Refinance Of Original Loan | |
| Previous Owner | $358,000 | Stand Alone Refi Refinance Of Original Loan | |
| Previous Owner | $467,000 | Construction | |
| Previous Owner | $467,000 | Construction | |
| Previous Owner | $495,000 | Unknown |
Property History
| Date | Event | Price | Change | Sq Ft Price |
|---|---|---|---|---|
| 06/03/2025 06/03/25 | For Sale | $849,900 | +30.8% | $389 / Sq Ft |
| 10/12/2021 10/12/21 | Sold | $650,000 | +4.0% | $297 / Sq Ft |
| 08/02/2021 08/02/21 | Pending | -- | -- | -- |
| 07/26/2021 07/26/21 | For Sale | $625,000 | -- | $286 / Sq Ft |
Tax History Compared to Growth
Tax History
| Year | Tax Paid | Tax Assessment Tax Assessment Total Assessment is a certain percentage of the fair market value that is determined by local assessors to be the total taxable value of land and additions on the property. | Land | Improvement |
|---|---|---|---|---|
| 2024 | $6,777 | $552,433 | $0 | $0 |
| 2023 | $5,925 | $502,567 | $0 | $0 |
| 2022 | $5,346 | $452,700 | $116,100 | $336,600 |
| 2021 | $5,113 | $439,333 | $0 | $0 |
| 2020 | $5,080 | $425,967 | $0 | $0 |
| 2019 | $4,880 | $412,600 | $111,100 | $301,500 |
| 2018 | $4,786 | $408,333 | $0 | $0 |
| 2017 | $4,731 | $412,600 | $0 | $0 |
| 2016 | $4,571 | $399,800 | $0 | $0 |
| 2015 | $4,571 | $394,767 | $0 | $0 |
| 2014 | $4,571 | $389,733 | $0 | $0 |
Agents Affiliated with this Home
-
Stacy Delisle

Seller's Agent in 2021
Stacy Delisle
IMPACT Maryland Real Estate
(301) 646-9625
1 in this area
149 Total Sales
-
Robert Sheets
R
Buyer's Agent in 2021
Robert Sheets
Hutzell and Sheets Realty Associates
(301) 964-7063
4 in this area
19 Total Sales
Map
Source: Bright MLS
MLS Number: MDFR2002844
APN: 08-217211
- 13201 Nittany Ct
- 12775 Liberty Rd
- 0 Keys Chapel Rd Unit MDFR2040360
- 12113 Main St
- 12061 & 12059 Main St
- 11940 Main St
- 11930 Main St
- 10216 Fountain School Rd
- 7746 Emerson Burrier Rd
- 10224 Bessie Clemson Rd
- 10303 Coppermine Ct
- 9630 B Clemsonville Rd
- 7407 Woodville Rd
- 14406 Peddicord Rd
- 14958 New Windsor Rd
- 7161 Woodville Rd
- 11008 Liberty Rd
- 11035 Bennie Duncan Rd
- 11626 Old Annapolis Rd
- 11505 Old Annapolis Rd
