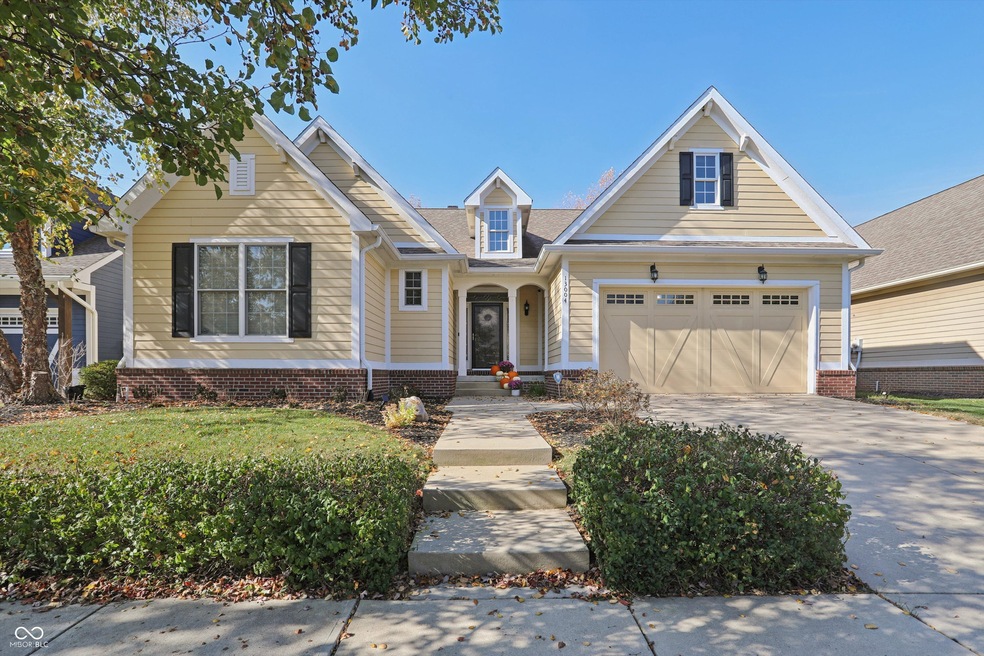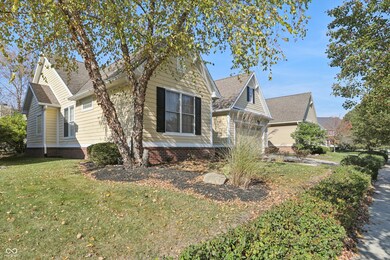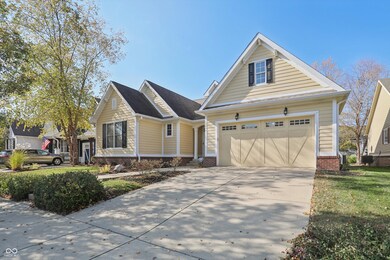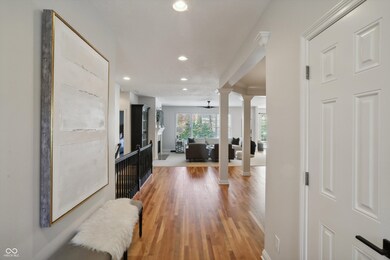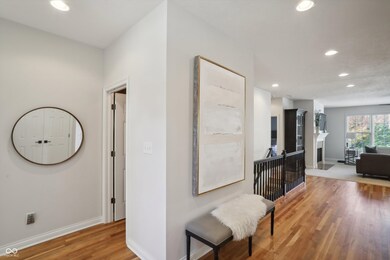
13004 Saxony Blvd Fishers, IN 46037
Olio NeighborhoodHighlights
- Ranch Style House
- Wood Flooring
- Tray Ceiling
- Thorpe Creek Elementary School Rated A
- 2 Car Attached Garage
- 4-minute walk to Witten Park
About This Home
As of January 2025Welcome to this exceptional 4-bedroom, 4-bath ranch-style retreat, a masterful blend of elegance, comfort, and modern sophistication. As you step inside, you'll be captivated by the warmth of the gleaming hardwood floors that extend through an open, light-filled floor plan designed for both intimate gatherings and grand entertaining. The heart of the home, an updated gourmet kitchen, boasts quartz countertops, 42" cabinetry, and sleek stainless-steel appliances-an ideal space to create family meals or host gatherings with friends. Each room offers a sense of luxurious comfort, from the inviting living area where a stately fireplace awaits to the spacious, finished basement, perfect as a game room, home theater, or private gym. Step out to the brick paver patio, framed by lush landscaping and mature trees, where you can sip your morning coffee while listening to the soft rustle of leaves or enjoy evening gatherings under the stars. Nestled along tree-lined streets in an established neighborhood with meandering sidewalks, scenic walking trails, playgrounds, and nearby parks, a community pool, ease of access to the vibrant Saxony Shops and Restaurants, and the beach....all within a quick walk. This home creates a lifestyle as serene as it is convenient. You'll be minutes from renowned restaurants, boutique shops, and major interstates, (HTC Mall, The Yard, The Nickel Plate District, the Geist Waterfront Park and I69) effortlessly blending suburban charm with urban convenience. This home invites you to drop your bags, settle in, and truly experience each thoughtfully crafted space-a perfect backdrop for the memories waiting to be made
Last Agent to Sell the Property
F.C. Tucker Company Brokerage Email: designtosell@TalkToTucker.com License #RB14040135 Listed on: 11/01/2024

Last Buyer's Agent
F.C. Tucker Company Brokerage Email: designtosell@TalkToTucker.com License #RB14040135 Listed on: 11/01/2024

Home Details
Home Type
- Single Family
Est. Annual Taxes
- $5,840
Year Built
- Built in 2007
Lot Details
- 7,841 Sq Ft Lot
- Sprinkler System
HOA Fees
- $54 Monthly HOA Fees
Parking
- 2 Car Attached Garage
Home Design
- Ranch Style House
- Brick Exterior Construction
- Cement Siding
- Concrete Perimeter Foundation
Interior Spaces
- Tray Ceiling
- Paddle Fans
- Gas Log Fireplace
- Great Room with Fireplace
- Monitored
Kitchen
- Breakfast Bar
- Electric Oven
- Built-In Microwave
- Dishwasher
- Disposal
Flooring
- Wood
- Carpet
Bedrooms and Bathrooms
- 4 Bedrooms
- Walk-In Closet
- Dual Vanity Sinks in Primary Bathroom
Laundry
- Laundry on main level
- Dryer
- Washer
Basement
- 9 Foot Basement Ceiling Height
- Sump Pump
- Basement Window Egress
Outdoor Features
- Patio
Schools
- Thorpe Creek Elementary School
- Hamilton Se Int And Jr High Sch Middle School
- Hamilton Southeastern High School
Utilities
- Forced Air Heating System
- Heating System Uses Gas
- Gas Water Heater
- Multiple Phone Lines
Community Details
- Association fees include home owners, clubhouse, insurance, maintenance, parkplayground, management, snow removal
- Association Phone (317) 915-0400
- Saxony Subdivision
- Property managed by AMI
- The community has rules related to covenants, conditions, and restrictions
Listing and Financial Details
- Legal Lot and Block 63 / 1B
- Assessor Parcel Number 291126006028000020
- Seller Concessions Not Offered
Ownership History
Purchase Details
Home Financials for this Owner
Home Financials are based on the most recent Mortgage that was taken out on this home.Purchase Details
Home Financials for this Owner
Home Financials are based on the most recent Mortgage that was taken out on this home.Purchase Details
Purchase Details
Similar Homes in Fishers, IN
Home Values in the Area
Average Home Value in this Area
Purchase History
| Date | Type | Sale Price | Title Company |
|---|---|---|---|
| Warranty Deed | $405,000 | Chicago Title Co Llc | |
| Warranty Deed | -- | Chicago Title Company Llc | |
| Corporate Deed | -- | None Available | |
| Warranty Deed | -- | -- |
Mortgage History
| Date | Status | Loan Amount | Loan Type |
|---|---|---|---|
| Open | $303,750 | New Conventional | |
| Previous Owner | $320,000 | New Conventional | |
| Previous Owner | $311,920 | Construction |
Property History
| Date | Event | Price | Change | Sq Ft Price |
|---|---|---|---|---|
| 01/15/2025 01/15/25 | Sold | $521,562 | -7.5% | $140 / Sq Ft |
| 12/24/2024 12/24/24 | Pending | -- | -- | -- |
| 11/14/2024 11/14/24 | Price Changed | $564,000 | -3.4% | $151 / Sq Ft |
| 11/01/2024 11/01/24 | For Sale | $584,000 | +44.2% | $156 / Sq Ft |
| 02/24/2021 02/24/21 | Sold | $405,000 | -1.0% | $121 / Sq Ft |
| 01/24/2021 01/24/21 | Pending | -- | -- | -- |
| 01/22/2021 01/22/21 | For Sale | $409,000 | +2.3% | $122 / Sq Ft |
| 09/30/2020 09/30/20 | Sold | $400,000 | -2.2% | $119 / Sq Ft |
| 08/24/2020 08/24/20 | Pending | -- | -- | -- |
| 08/19/2020 08/19/20 | Price Changed | $409,000 | -2.6% | $122 / Sq Ft |
| 08/03/2020 08/03/20 | For Sale | $419,900 | -- | $125 / Sq Ft |
Tax History Compared to Growth
Tax History
| Year | Tax Paid | Tax Assessment Tax Assessment Total Assessment is a certain percentage of the fair market value that is determined by local assessors to be the total taxable value of land and additions on the property. | Land | Improvement |
|---|---|---|---|---|
| 2024 | $5,840 | $524,100 | $72,200 | $451,900 |
| 2023 | $5,840 | $504,400 | $72,200 | $432,200 |
| 2022 | $5,603 | $466,100 | $72,200 | $393,900 |
| 2021 | $4,814 | $400,500 | $72,200 | $328,300 |
| 2020 | $4,582 | $377,400 | $72,200 | $305,200 |
| 2019 | $4,789 | $393,300 | $54,200 | $339,100 |
| 2018 | $7,191 | $390,300 | $54,200 | $336,100 |
| 2017 | $4,411 | $367,800 | $49,300 | $318,500 |
| 2016 | $6,559 | $360,900 | $49,300 | $311,600 |
| 2014 | $3,942 | $362,200 | $49,300 | $312,900 |
| 2013 | $3,942 | $365,500 | $49,300 | $316,200 |
Agents Affiliated with this Home
-
J
Seller's Agent in 2025
Julie Preston
F.C. Tucker Company
-
C
Seller's Agent in 2021
Carrie Holle
Compass Indiana, LLC
-
S
Seller's Agent in 2020
Stephanie Cook
Real Broker, LLC
-
K
Seller Co-Listing Agent in 2020
Kelly Dather
Keller Williams Indy Metro NE
Map
Source: MIBOR Broker Listing Cooperative®
MLS Number: 22009181
APN: 29-11-26-006-028.000-020
- 13624 Alston Dr
- 13616 Whitten Dr N
- 13534 E 131st St
- 13528 E 131st St
- 13510 E 131st St
- 13323 Susser Way
- 13094 Overview Dr Unit 5D
- 12976 Walbeck Dr
- 13484 Molique Blvd
- 12964 Walbeck Dr
- 12849 Elbe St
- 12999 Pennington Rd
- 13301 Minden Dr
- 13423 E 134th St
- 13124 S Elster Way
- 12880 Oxbridge Place
- 13019 Pinner Ave
- 12675 Hollice Ln
- 12994 Dekoven Dr
- 12878 Ari Ln
