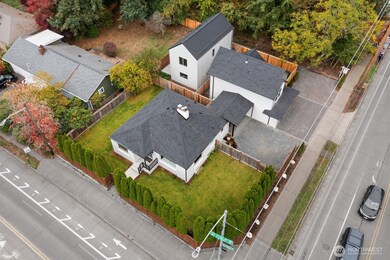13005 1st Ave NE Seattle, WA 98125
Haller Lake NeighborhoodEstimated payment $4,476/month
Highlights
- New Construction
- Craftsman Architecture
- Territorial View
- Robert Eagle Staff Middle School Rated A
- Property is near public transit
- 4-minute walk to Northacres Park
About This Home
5.375% rate w/$10k buyer bonus! Welcome to M2 at Haller Lake, a condo community. This stunningly beautiful 2BR, 2.5-BTH, 1,048 sq. ft. new construction craftsman-style home ideally situated on an expansive corner lot in picturesque Haller Lake combines modern luxury with Northwest charm. This light-filled open floor plan boasts 8+ ft. vaulted ceilings, a cozy fireplace & a luxury kitchen w/custom cabs, Quartz counters, SS appliances & a spacious walk-in pantry. Upper level primary suite w/spa-inspired Italian tile bath. A 2nd ensuite BR provides flexibility for guests or home office. Home has private fully fenced yard, patio, dedicated parking & an attached single-car garage. Moments from Northacres Park, Haller Lake & Light Rail Station.
Source: Northwest Multiple Listing Service (NWMLS)
MLS#: 2441647
Property Details
Home Type
- Co-Op
Est. Annual Taxes
- $1,759
Year Built
- Built in 2025 | New Construction
Lot Details
- 1,996 Sq Ft Lot
- East Facing Home
- Private Yard
HOA Fees
- $125 Monthly HOA Fees
Parking
- 1 Car Garage
- Off-Street Parking
Home Design
- Craftsman Architecture
- Composition Roof
- Wood Siding
- Cement Board or Planked
Interior Spaces
- 1,048 Sq Ft Home
- 2-Story Property
- Vaulted Ceiling
- Electric Fireplace
- Insulated Windows
- Territorial Views
Kitchen
- Electric Oven or Range
- Stove
- Microwave
- Ice Maker
- Dishwasher
- Disposal
Flooring
- Engineered Wood
- Ceramic Tile
Bedrooms and Bathrooms
- 2 Bedrooms
- Bathroom on Main Level
Laundry
- Electric Dryer
- Washer
Outdoor Features
- Balcony
Location
- Property is near public transit
- Property is near a bus stop
Schools
- Northgate Elementary School
- Robert Eagle Staff Middle School
- Ingraham High School
Utilities
- Ductless Heating Or Cooling System
- Forced Air Heating System
- Water Heater
Listing and Financial Details
- Down Payment Assistance Available
- Visit Down Payment Resource Website
- Assessor Parcel Number 499746003007
Community Details
Overview
- Association fees include common area maintenance, sewer, water
- 3 Units
- Terry James Association
- Secondary HOA Phone (206) 300-2693
- M2 At Haller Lake Condos
- Haller Lake Subdivision
- Park Phone (206) 300-2693 | Manager Terry James
Amenities
- Community Garden
Pet Policy
- Pets Allowed
Map
Home Values in the Area
Average Home Value in this Area
Property History
| Date | Event | Price | List to Sale | Price per Sq Ft |
|---|---|---|---|---|
| 10/29/2025 10/29/25 | For Sale | $799,990 | -- | $763 / Sq Ft |
Source: Northwest Multiple Listing Service (NWMLS)
MLS Number: 2441647
- 2356 N 130th St
- 13007 1st Ave NE
- 13020 1st Ave NE
- 0 NE 130th St Light Rail Assemblage
- 13053 Roosevelt Way NE
- 2137 N 128th St
- 2311 N 135th St Unit B
- 128 NE 125th St
- 522 NE 127th St
- 12725 Roosevelt Way NE
- 13005 8th Ave NE
- 215 NE 123rd St
- 0 1st Ave NE
- 13909 4th Ave NE
- 12048 5th Ave NE
- 1913 A N 120th St
- 1911 A N 120th St
- 1006 NE 126th St
- 12311 Roosevelt Way NE Unit B
- 1401 N 137th St
- 2325 N 122nd St
- 12206 Densmore Ave N
- 13073 15th Ave NE Unit G-13
- 13341 15th Ave NE
- 108 NE 145th St
- 132 NE 145th St
- 13728 Aurora Ave N
- 13280 Linden Ave N
- 13000 Linden Ave N
- 11300 3rd Ave NE
- 2300 N 147th St
- 520-524 NE 112th St
- 747 N 135th St
- 13717 Linden Ave N Unit 208
- 13717 Linden Ave N Unit 215
- 1227 NE 143rd St
- 14002 Linden Ave N
- 14343 15th Ave NE
- 11500 NE Pinehurst Way
- 1516-1526 NE 143rd St







