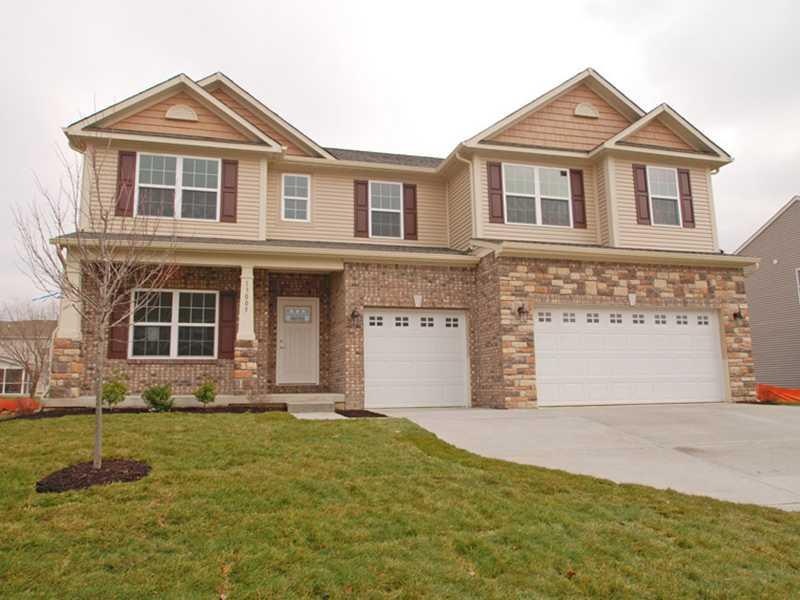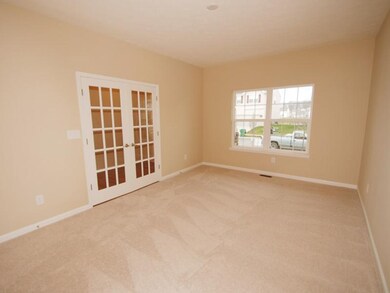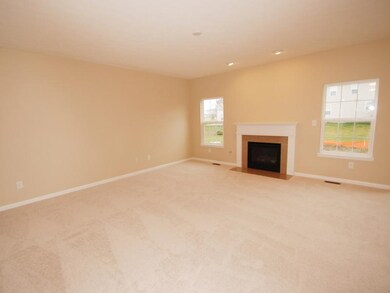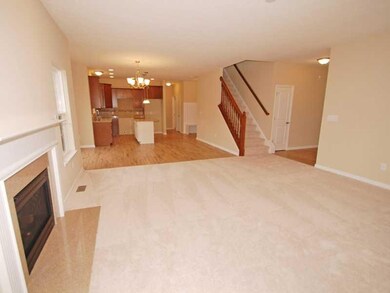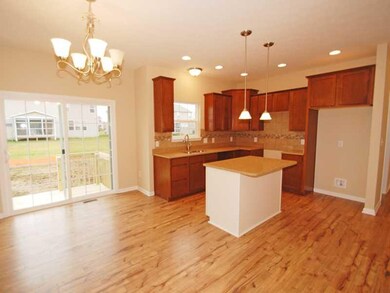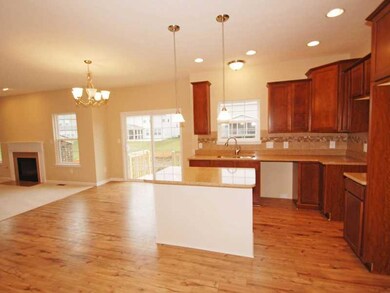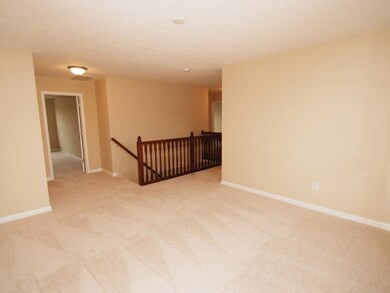
13005 Greendale Ln Fishers, IN 46037
Olio NeighborhoodAbout This Home
As of August 2014New construction by Westport Homes in beautiful Tanglewood. This Campton floor plan features 5BRs, 3 full baths, den/sitting rm, loft, full basement & fin'd 3 car garage. You'll enjoy the cozy fireplace w/granite surround, granite kit. countertops, center island, staggered maple cabs w/crown, SS appliances, laminate & tile flrg, deluxe mstr bath w/2 WICs & convenient upstrs laundry. Gorgeous home w/full brick wrap in fantastic community w/pool & across from golf course. A must see!
Last Agent to Sell the Property
HMS Real Estate, LLC License #RB14030108 Listed on: 10/18/2012
Home Details
Home Type
- Single Family
Est. Annual Taxes
- $1,056
Year Built
- 2012
HOA Fees
- $41 per month
Additional Features
- Laundry on upper level
- Deck
- Heating System Uses Gas
Ownership History
Purchase Details
Home Financials for this Owner
Home Financials are based on the most recent Mortgage that was taken out on this home.Purchase Details
Home Financials for this Owner
Home Financials are based on the most recent Mortgage that was taken out on this home.Purchase Details
Home Financials for this Owner
Home Financials are based on the most recent Mortgage that was taken out on this home.Purchase Details
Purchase Details
Home Financials for this Owner
Home Financials are based on the most recent Mortgage that was taken out on this home.Purchase Details
Similar Homes in Fishers, IN
Home Values in the Area
Average Home Value in this Area
Purchase History
| Date | Type | Sale Price | Title Company |
|---|---|---|---|
| Interfamily Deed Transfer | -- | Hamilton National Title Llc | |
| Warranty Deed | -- | None Available | |
| Warranty Deed | -- | First American Title Ins Co | |
| Public Action Common In Florida Clerks Tax Deed Or Tax Deeds Or Property Sold For Taxes | $10,000 | None Available | |
| Warranty Deed | -- | None Available | |
| Warranty Deed | -- | None Available |
Mortgage History
| Date | Status | Loan Amount | Loan Type |
|---|---|---|---|
| Open | $64,805 | Commercial | |
| Open | $234,800 | New Conventional | |
| Closed | $256,500 | New Conventional | |
| Previous Owner | $180,121 | Fannie Mae Freddie Mac | |
| Previous Owner | $33,772 | Stand Alone Second |
Property History
| Date | Event | Price | Change | Sq Ft Price |
|---|---|---|---|---|
| 08/20/2014 08/20/14 | Sold | $293,500 | -2.1% | $65 / Sq Ft |
| 07/21/2014 07/21/14 | Pending | -- | -- | -- |
| 06/27/2014 06/27/14 | Price Changed | $299,900 | -3.2% | $66 / Sq Ft |
| 05/13/2014 05/13/14 | Price Changed | $309,900 | -3.1% | $69 / Sq Ft |
| 05/02/2014 05/02/14 | For Sale | $319,900 | +18.5% | $71 / Sq Ft |
| 03/29/2013 03/29/13 | Sold | $270,000 | 0.0% | $64 / Sq Ft |
| 01/31/2013 01/31/13 | Pending | -- | -- | -- |
| 10/18/2012 10/18/12 | For Sale | $270,000 | +1250.0% | $64 / Sq Ft |
| 03/06/2012 03/06/12 | Sold | $20,000 | -8.9% | -- |
| 10/28/2011 10/28/11 | Pending | -- | -- | -- |
| 09/22/2011 09/22/11 | For Sale | $21,950 | -- | -- |
Tax History Compared to Growth
Tax History
| Year | Tax Paid | Tax Assessment Tax Assessment Total Assessment is a certain percentage of the fair market value that is determined by local assessors to be the total taxable value of land and additions on the property. | Land | Improvement |
|---|---|---|---|---|
| 2024 | $5,273 | $463,300 | $78,000 | $385,300 |
| 2023 | $5,273 | $456,100 | $78,000 | $378,100 |
| 2022 | $4,656 | $388,300 | $78,000 | $310,300 |
| 2021 | $4,088 | $341,500 | $78,000 | $263,500 |
| 2020 | $3,862 | $319,100 | $78,000 | $241,100 |
| 2019 | $3,805 | $314,500 | $59,000 | $255,500 |
| 2018 | $3,676 | $303,300 | $59,000 | $244,300 |
| 2017 | $3,604 | $302,300 | $59,000 | $243,300 |
| 2016 | $3,439 | $288,900 | $59,000 | $229,900 |
| 2014 | $3,005 | $277,500 | $59,000 | $218,500 |
| 2013 | $3,005 | $259,500 | $59,000 | $200,500 |
Agents Affiliated with this Home
-
Beverly Fast Sinclair
B
Seller's Agent in 2014
Beverly Fast Sinclair
Keller Williams Indpls Metro N
(317) 213-3278
1 in this area
13 Total Sales
-
D
Buyer's Agent in 2014
Dale Billman
F.C. Tucker Company
-
Marie Edwards
M
Seller's Agent in 2013
Marie Edwards
HMS Real Estate, LLC
(317) 846-0777
247 in this area
3,641 Total Sales
-
P
Seller's Agent in 2012
Pavel Lotkov
-
R
Buyer's Agent in 2012
Ron Fisher
The Discovery Group, Inc
Map
Source: MIBOR Broker Listing Cooperative®
MLS Number: 21201504
APN: 29-11-26-025-059.000-020
- 13176 Ambergate Dr
- 12964 Walbeck Dr
- 12999 Pennington Rd
- 12994 Dekoven Dr
- 13392 Dorster St
- 12997 Bartlett Dr
- 13311 Susser Way
- 12985 Saxony Blvd
- 13484 Molique Blvd
- 13534 E 131st St
- 13301 Minden Dr
- 13508 Erlen Dr
- 12812 Courage Crossing
- 13330 Saxony Blvd W
- 12950 Brookhaven Dr
- 13616 Whitten Dr N
- 13423 E 134th St
- 12680 Courage Crossing
- 12599 Brookdale Dr
- 13471 All American Rd
