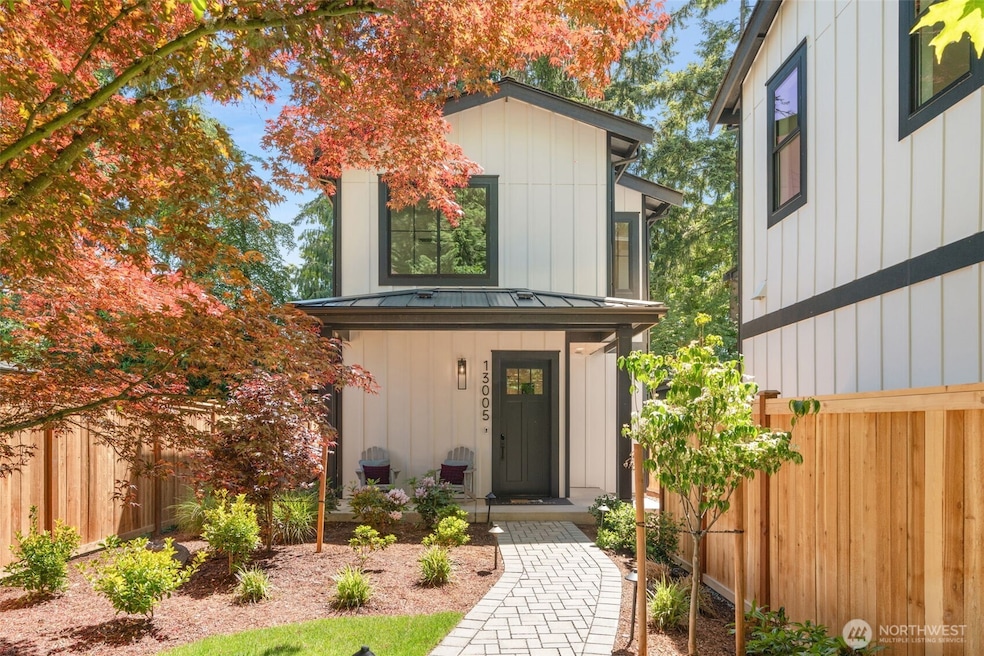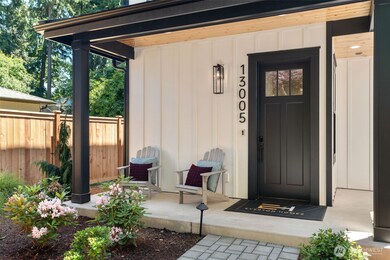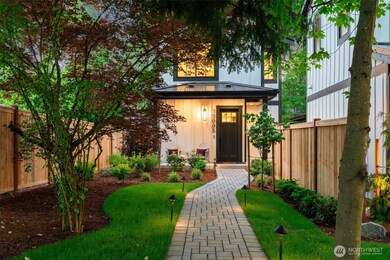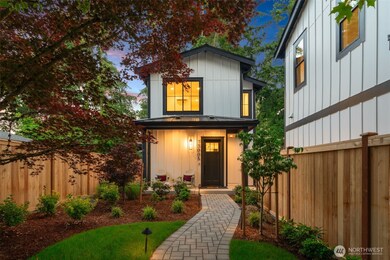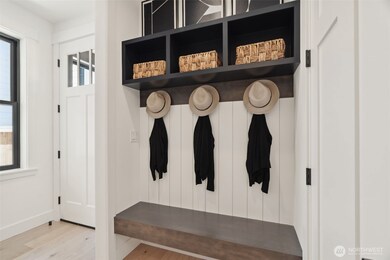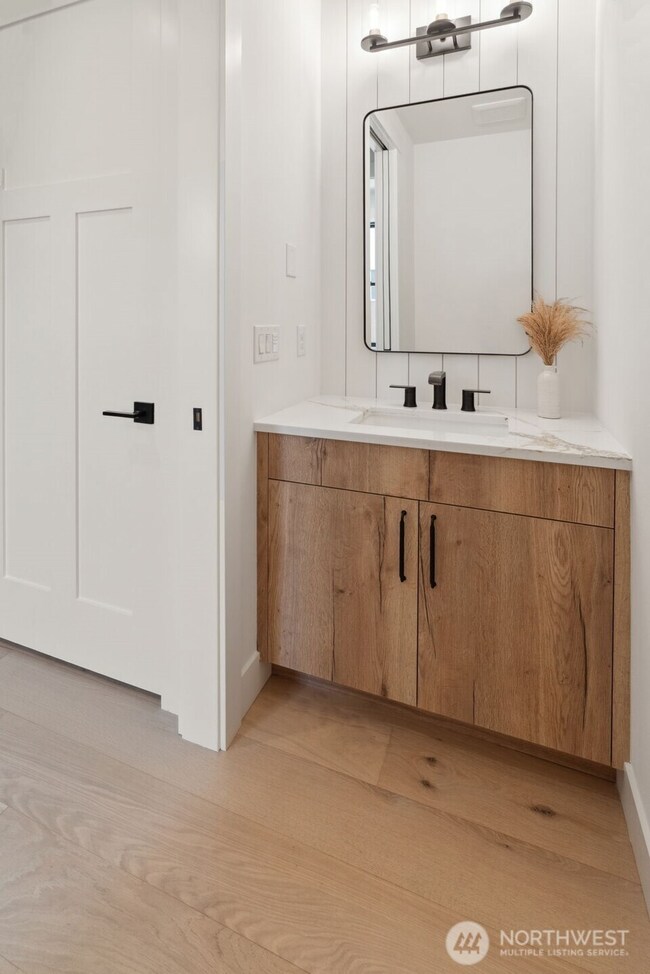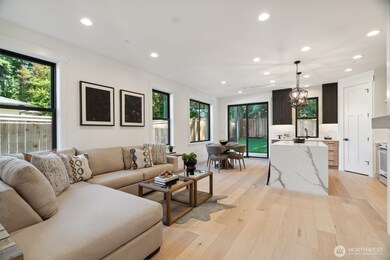
$1,095,000
- 2 Beds
- 2.5 Baths
- 1,321 Sq Ft
- 12837 NE 91st St
- Kirkland, WA
Discover refined living in this beautifully crafted 2-bedroom/2.25 bath new home by LinMak Construction. Features include gourmet kitchen w/ quartz countertops & spacious island that flows seamlessly to cozy living rm w/ stone fireplace and dining that opens via French doors to patio & fully fenced private backyard. Upstairs, enjoy luxe primary suite w/ double vanity, heated floors & WIC, plus a
Ryan Gillis Gillis Real Estate LLC
