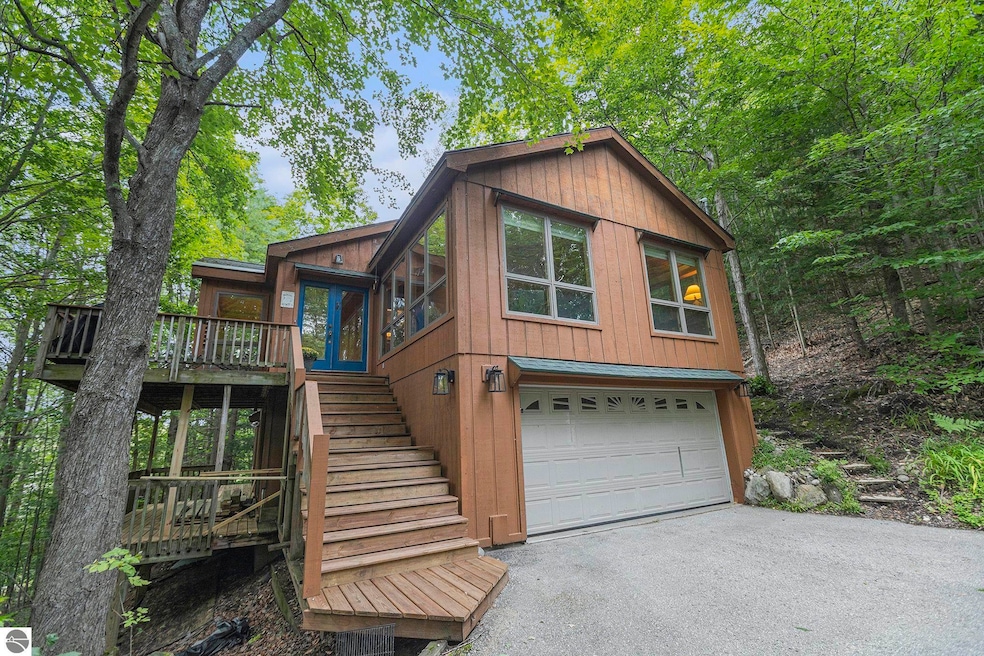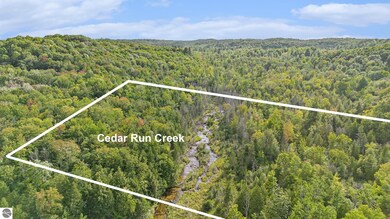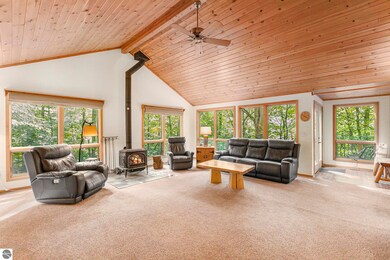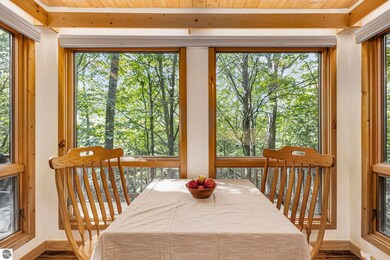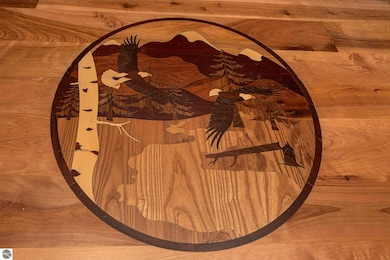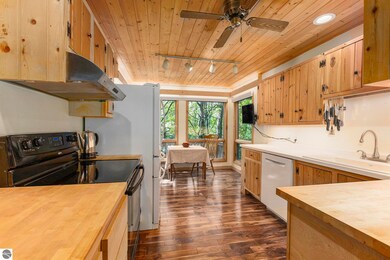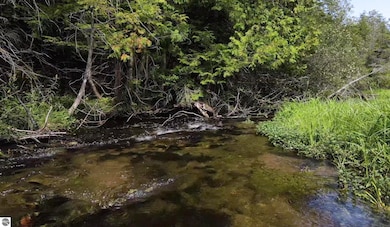13005 S Partridge Run Dr Traverse City, MI 49684
Estimated payment $3,000/month
Highlights
- Deeded Waterfront Access Rights
- Sandy Beach
- Countryside Views
- 525 Feet of Waterfront
- Home fronts a creek
- Tiered Deck
About This Home
3-bedroom, 3-bathroom home on 11.74 acres in highly sought-after southern Leelanau County! This property is full of rustic character, beginning with the inviting cedar exterior as you pull into the drive. Home has a spacious master suite complete with a private bath and loft. Large windows throughout that fill the home with natural light and stunning views. Lower level can be created into an entertainment area, family room or workshop. Lower level bathroom is equipped with a soaker tub. Adding to its appeal, the property features a registered sandy bottomed trout stream, Cedar Run Creek, running through it. Additionally, property is contiguous at the SW corner with state land. This lovely property is full of beautiful Cedar, Maple, Hemlock & White Pine.
Home Details
Home Type
- Single Family
Est. Annual Taxes
- $2,748
Year Built
- Built in 1993
Lot Details
- 11.74 Acre Lot
- Lot Dimensions are 812 x 563 x 853 x 743
- Home fronts a creek
- 525 Feet of Waterfront
- Sandy Beach
- Sloped Lot
- Wooded Lot
- The community has rules related to zoning restrictions
HOA Fees
- $35 Monthly HOA Fees
Home Design
- Raised Ranch Architecture
- Block Foundation
- Fire Rated Drywall
- Frame Construction
- Asphalt Roof
- Wood Siding
Interior Spaces
- 1,523 Sq Ft Home
- 1.5-Story Property
- Beamed Ceilings
- Vaulted Ceiling
- Ceiling Fan
- Wood Burning Stove
- Wood Burning Fireplace
- Drapes & Rods
- Blinds
- Entrance Foyer
- Great Room
- Loft
- Workshop
- Countryside Views
Kitchen
- Oven or Range
- Stove
- Recirculated Exhaust Fan
- Microwave
- Dishwasher
- Disposal
Bedrooms and Bathrooms
- 3 Bedrooms
- 3 Full Bathrooms
Laundry
- Dryer
- Washer
Basement
- Walk-Out Basement
- Partial Basement
- Basement Window Egress
Parking
- 2 Car Attached Garage
- Garage Door Opener
- Private Driveway
- Drive Under Main Level
Outdoor Features
- Deeded Waterfront Access Rights
- Tiered Deck
Schools
- Glen Lake Elementary School
- Maple City-Glen Lake Jr/Sr High Middle School
- Maple City-Glen Lake Jr/Sr High School
Utilities
- Forced Air Heating and Cooling System
- Well
- Propane Water Heater
- Water Softener Leased
- Cable TV Available
Community Details
Overview
- Association fees include liability insurance, snow removal
- Partridge Run Community
Recreation
- Trails
Map
Home Values in the Area
Average Home Value in this Area
Tax History
| Year | Tax Paid | Tax Assessment Tax Assessment Total Assessment is a certain percentage of the fair market value that is determined by local assessors to be the total taxable value of land and additions on the property. | Land | Improvement |
|---|---|---|---|---|
| 2025 | $5,250 | $416,100 | $0 | $0 |
| 2024 | $2,451 | $399,400 | $0 | $0 |
| 2023 | $2,347 | $331,300 | $0 | $0 |
| 2022 | $4,784 | $242,400 | $0 | $0 |
| 2021 | $4,637 | $228,900 | $0 | $0 |
| 2020 | $4,188 | $229,700 | $0 | $0 |
| 2019 | $1,231 | $37,900 | $0 | $0 |
| 2018 | -- | $37,900 | $0 | $0 |
| 2017 | -- | $37,900 | $0 | $0 |
| 2016 | -- | $36,100 | $0 | $0 |
| 2015 | -- | $37,300 | $0 | $0 |
| 2014 | -- | $36,600 | $0 | $0 |
Property History
| Date | Event | Price | List to Sale | Price per Sq Ft |
|---|---|---|---|---|
| 10/27/2025 10/27/25 | Pending | -- | -- | -- |
| 09/08/2025 09/08/25 | For Sale | $519,000 | -- | $341 / Sq Ft |
Purchase History
| Date | Type | Sale Price | Title Company |
|---|---|---|---|
| Grant Deed | $67,000 | -- | |
| Deed | $36,000 | -- |
Source: Northern Great Lakes REALTORS® MLS
MLS Number: 1938394
APN: 010-029-008-10
- 2433 E Traverse Hwy
- 5964 Deer Trail Dr
- 11585 S Hill Rd
- 12900 S Woodhaven Ln
- 0 S Hill Rd
- 1371 E Solaris Way Unit B5
- 1155 E Solaris Way Unit B4
- 1128 E Solaris Way
- 9426 Clay Rd
- 1087 E Solaris Way Unit B3
- 1060 E Solaris Way Unit B7
- 10791 Cedar Run Rd
- 1029 E Solaris Way Unit B2
- 5172 Cedar Valley Rd
- 1007 E Solaris Way Unit B1
- 00001 S Bright Rd
- 5645 Tilton Rd
- Parcel A6 S Bright Rd
- Parcel A8 S Bright Rd
- Parcel A7 S Bright Rd
