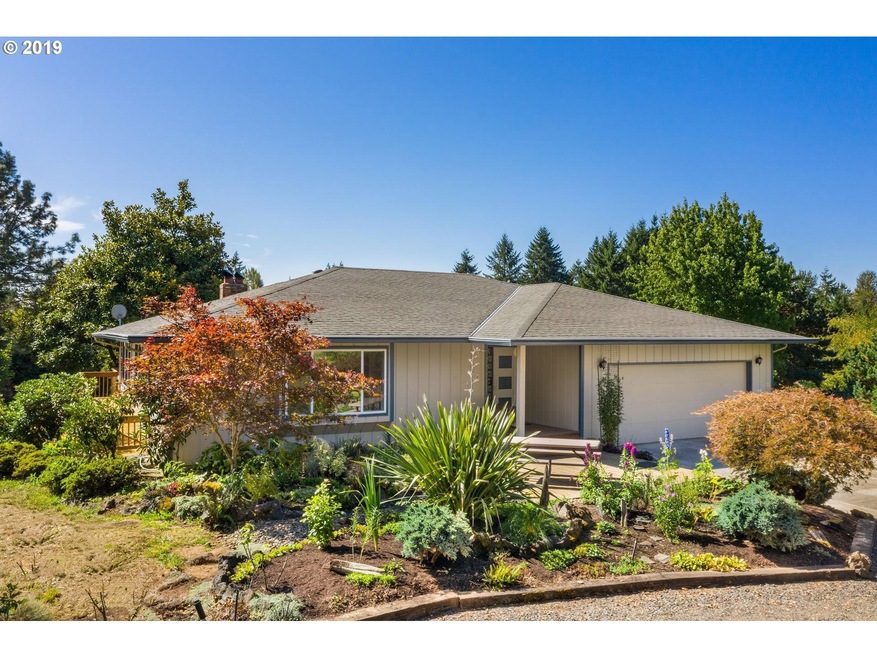
$799,500
- 5 Beds
- 3 Baths
- 3,221 Sq Ft
- 14020 SE 215th Ct
- Damascus, OR
Lots of possibilities with this custom 1-owner home built in 1976. Many well-placed windows to enjoy the view and bring in natural light. New engineered hardwood floors installed in the upstairs bedrooms and kitchen with new carpeting installed in the basement family room and bedroom in May 2025. Amazing views and relaxing on the new 13x53 foot deck and railing. This well-maintained home is
Mark Meek Avid Real Estate Executives LLC
