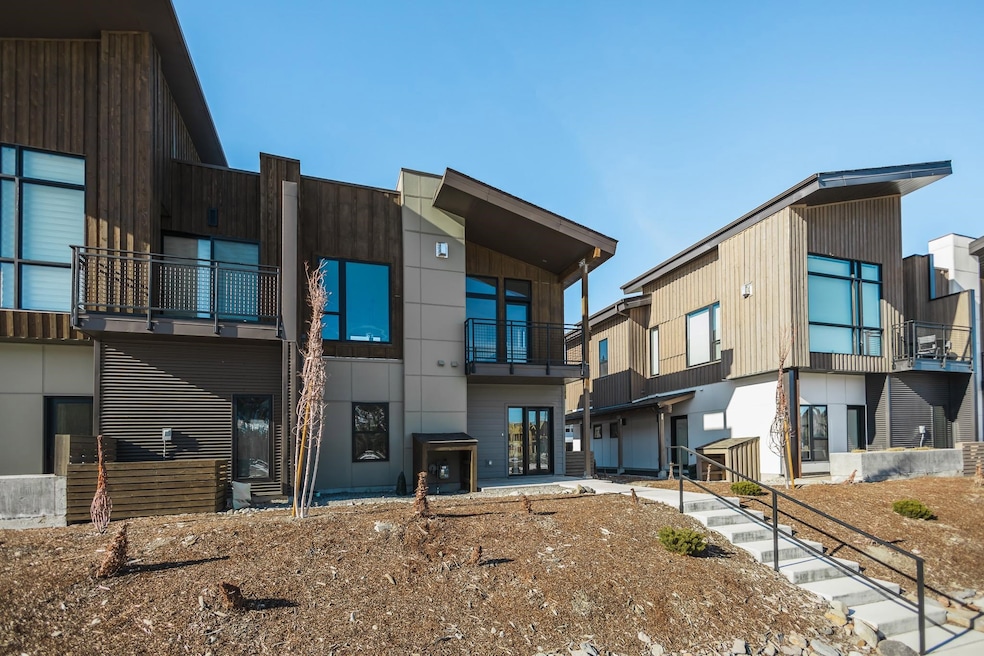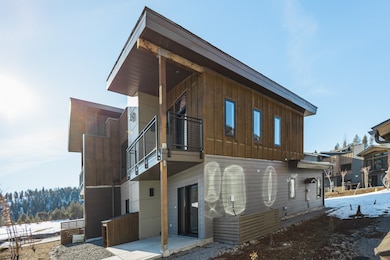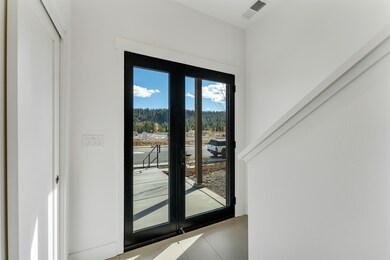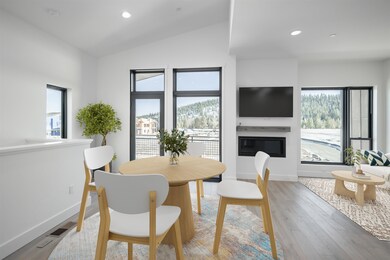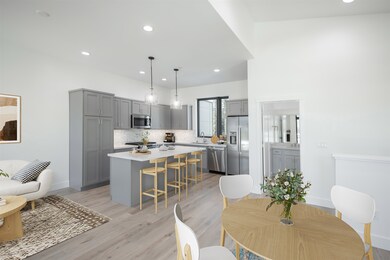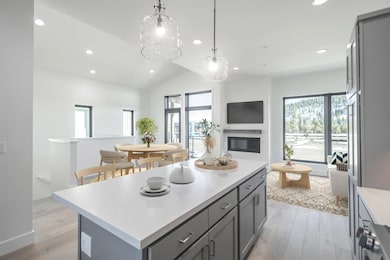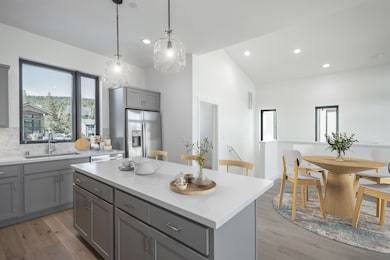13005 Winter Camp Way Truckee, CA 96161
Estimated payment $6,532/month
Highlights
- New Construction
- Mountain View
- Living Room with Fireplace
- Truckee Elementary School Rated A-
- Deck
- Modern Architecture
About This Home
For select homes only, Elements at ColdStream is excited to announce our biggest winter incentive yet until the end of this year! Welcome to Elements at ColdStream, where the essence of Truckee's natural beauty converges with the comforts of modern living. Our community celebrates the harmonious balance between the elements that shape our surroundings – earth, water, air – and the elements that define our lives – family, community, home. This Luna model is waiting for you to pick choose your decor and will be ready 120 days from contract! Each residence at Elements is meticulously crafted, embodying a commitment to detail, thoughtful planning, and exquisite design. Our homes harmonize with the environment, seamlessly blending modern and natural materials to deliver unparalleled craftsmanship. Indoors, you'll discover spaces designed for both relaxation and entertainment, while outdoors, a wealth of amenities awaits, beckoning you to explore and embrace the great outdoors. Elements at ColdStream is more than just a housing development; it's a testament to our dedication to preserving the authenticity of this region while offering exceptional value in new homes. Here, you'll find a sanctuary that feels naturally inviting – a place where you can truly feel at home. Come experience the essence of mountain living at Elements at ColdStream. **Photos are of a similar home**
Property Details
Home Type
- Condominium
Year Built
- Built in 2024 | New Construction
HOA Fees
- $780 Monthly HOA Fees
Property Views
- Mountain
- Meadow
Home Design
- Modern Architecture
- Slab Foundation
- Composition Roof
- Wood Siding
Interior Spaces
- 1,252 Sq Ft Home
- 2-Story Property
- Low Emissivity Windows
- Great Room
- Living Room with Fireplace
- Laundry in Hall
Kitchen
- Oven
- Range
- Microwave
- Dishwasher
- ENERGY STAR Qualified Appliances
- Disposal
Flooring
- Carpet
- Vinyl
Bedrooms and Bathrooms
- 2 Bedrooms
Parking
- 1 Car Attached Garage
- Insulated Garage
Outdoor Features
- Deck
Utilities
- High-Efficiency Furnace
- Heating System Uses Natural Gas
- Utility District
Community Details
- $250 HOA Transfer Fee
- Visit Association Website
- Donner Lake Community
Map
Home Values in the Area
Average Home Value in this Area
Tax History
| Year | Tax Paid | Tax Assessment Tax Assessment Total Assessment is a certain percentage of the fair market value that is determined by local assessors to be the total taxable value of land and additions on the property. | Land | Improvement |
|---|---|---|---|---|
| 2025 | $11,694 | $838,478 | $144,878 | $693,600 |
| 2024 | $5,728 | $822,038 | $142,038 | $680,000 |
| 2023 | $5,728 | $259,646 | $139,646 | $120,000 |
| 2022 | $4,322 | $117,300 | $117,300 | $0 |
| 2021 | $3,207 | $36,841 | $36,841 | $0 |
Property History
| Date | Event | Price | List to Sale | Price per Sq Ft |
|---|---|---|---|---|
| 12/03/2025 12/03/25 | Price Changed | $908,063 | -10.0% | $725 / Sq Ft |
| 02/28/2025 02/28/25 | Price Changed | $1,008,959 | +12.2% | $806 / Sq Ft |
| 10/12/2024 10/12/24 | Price Changed | $899,000 | -3.1% | $718 / Sq Ft |
| 09/25/2024 09/25/24 | For Sale | $928,000 | -- | $741 / Sq Ft |
Purchase History
| Date | Type | Sale Price | Title Company |
|---|---|---|---|
| Grant Deed | $230,000 | Fidelity Natl Ttl Co Of Ca |
Source: Tahoe Sierra Board of REALTORS®
MLS Number: 20242068
APN: 018-850-006-000
- 12975 Winter Camp Way
- 12993 Winter Camp Way
- 12957 Winter Camp Way
- 13275 Cold Creek Cir
- 12442 Richards Blvd
- 12811 Sierra Dr
- 12515 Sierra Dr
- 12531 Sierra Dr
- 12552 Richards Blvd
- 12255 Sierra Dr E
- 12551 Sierra Dr E
- 12605 Sierra Dr E
- 11849 Deerfield Dr
- 12892 Palisade St
- 00000 Donner Pass Rd Unit Truckee Railyard
- 11658 Mcclintock Loop
- 11643 Mcclintock Loop Unit 4
- 11612 Dolomite Way Unit 4
- 10844 Cinnabar Way Unit 3
- 10354 Northwoods Blvd
- 13440 Olympic Dr
- 13765 Mogul Way
- 12664 Zurich Place Unit Four
- 12305 Lausanne Way
- 11756 Saint Bernard Dr
- 14606 S Shore Dr Unit ID1035611P
- 10283 White Fir Rd Unit ID1251993P
- 13321 Snowshoe Thompson Cir
- 58330 Donner Summit Rd Unit Sugar Bowl View Apartment
- 10146 Surrey Place
- 224 Shoshone Way
- 940 Olympic Valley Rd
- 300 Palisades Cir
- 1 Red Wolf Lodge
- 1300 Regency Way Unit 44
- 568 Dale Dr Unit 2nd and 3rd Floor
- 807 Alder Ave Unit 38
- 893 Donna Dr
- 908 Harold Dr Unit 23
- 445 Country Club Dr
