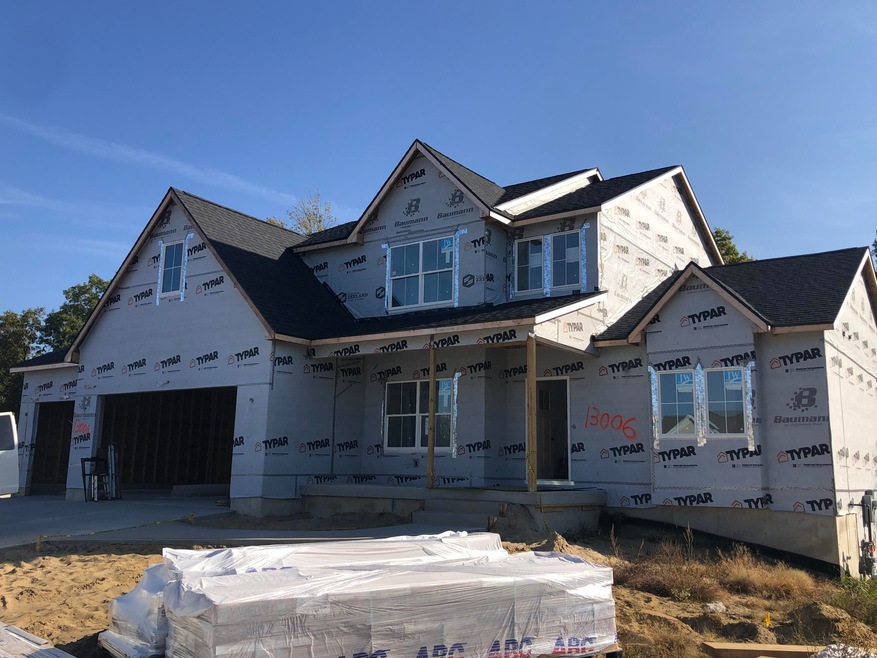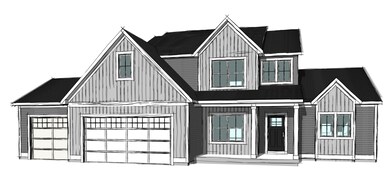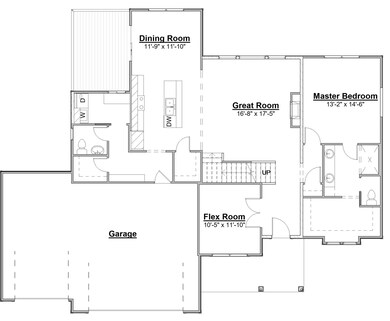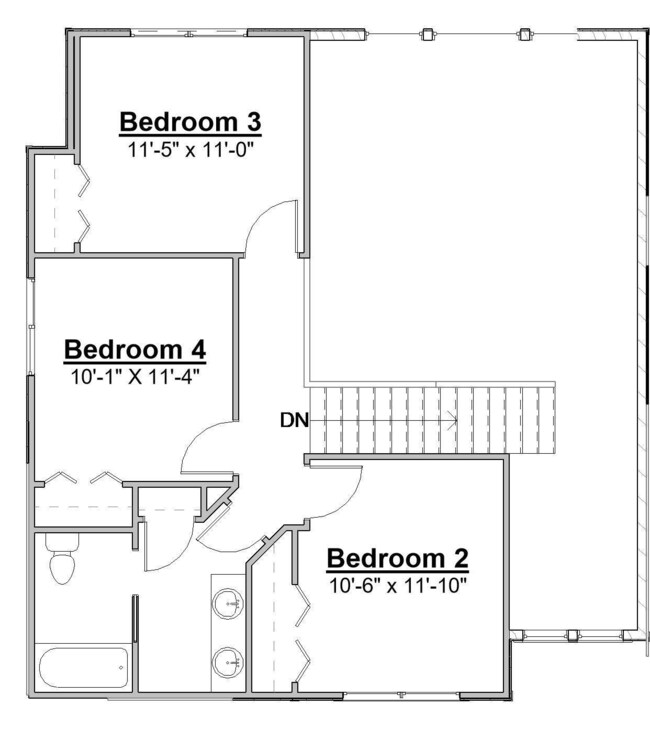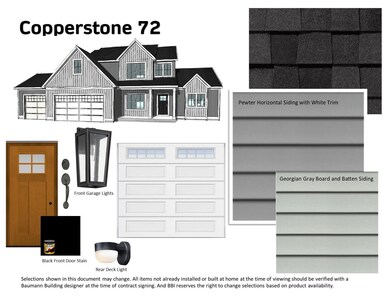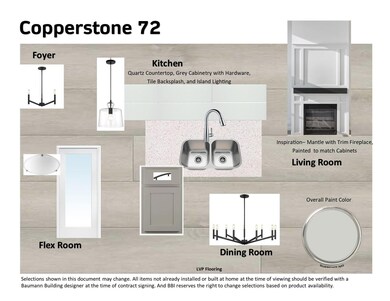
13006 Copperway Dr Unit 72 Grand Haven, MI 49417
Estimated Value: $582,631 - $645,000
Highlights
- Under Construction
- Deck
- Tennis Courts
- Peach Plains School Rated A-
- Traditional Architecture
- 3 Car Attached Garage
About This Home
As of December 2022PRICE INCLUDES $15,897 FOR BUYER TO USE TOWARDS CLOSING COSTS, PREPAIDS, POINTS. Check out this 1.5 story home under construction in Copperstone! The 'Goldenrod' floor plan by Baumann Building is sure to impress. This home features a main floor owners suite along with a two story great room and a separate dining area off the back of the house. There is also a flex room/office on the main floor by the front entry. Upstairs you'll find 3 bedrooms, and a full bathroom. Features of this home include the 3 stall garage, tile shower in the owners suite, hard surface counters in both bathrooms, a fireplace in the living room, and a range hood in the kitchen. Completion of this home is estimated for December! Interior photos are of a similar home previously built - there will be differences in selections. One member of selling entity is a Licensed Real Estate Agent in Michigan.
Last Agent to Sell the Property
HomeRealty, LLC License #6502354229 Listed on: 09/01/2022

Home Details
Home Type
- Single Family
Est. Annual Taxes
- $3,927
Year Built
- Built in 2022 | Under Construction
Lot Details
- 0.4 Acre Lot
- Lot Dimensions are 100 x 159 x 105 x 192
HOA Fees
- $100 Monthly HOA Fees
Parking
- 3 Car Attached Garage
Home Design
- Traditional Architecture
- Vinyl Siding
Interior Spaces
- 2,116 Sq Ft Home
- 2-Story Property
- Gas Log Fireplace
- Window Screens
- Living Room with Fireplace
- Basement Fills Entire Space Under The House
- Laundry on main level
Kitchen
- Oven
- Range
- Microwave
Bedrooms and Bathrooms
- 4 Bedrooms | 1 Main Level Bedroom
Outdoor Features
- Deck
Utilities
- Forced Air Heating and Cooling System
- Heating System Uses Natural Gas
- Tankless Water Heater
- Natural Gas Water Heater
Community Details
Overview
- Association fees include trash
- $500 HOA Transfer Fee
- Copperstone Subdivision
Recreation
- Tennis Courts
- Community Playground
Ownership History
Purchase Details
Home Financials for this Owner
Home Financials are based on the most recent Mortgage that was taken out on this home.Similar Homes in Grand Haven, MI
Home Values in the Area
Average Home Value in this Area
Purchase History
| Date | Buyer | Sale Price | Title Company |
|---|---|---|---|
| Swierenga Michael Ralph | $505,755 | Sun Title Agency Of Michigan |
Mortgage History
| Date | Status | Borrower | Loan Amount |
|---|---|---|---|
| Open | Swierenga Michael Ralph | $330,000 |
Property History
| Date | Event | Price | Change | Sq Ft Price |
|---|---|---|---|---|
| 12/22/2022 12/22/22 | Sold | $505,755 | -4.6% | $239 / Sq Ft |
| 11/10/2022 11/10/22 | Pending | -- | -- | -- |
| 10/13/2022 10/13/22 | Price Changed | $529,900 | -1.9% | $250 / Sq Ft |
| 09/01/2022 09/01/22 | For Sale | $540,000 | -- | $255 / Sq Ft |
Tax History Compared to Growth
Tax History
| Year | Tax Paid | Tax Assessment Tax Assessment Total Assessment is a certain percentage of the fair market value that is determined by local assessors to be the total taxable value of land and additions on the property. | Land | Improvement |
|---|---|---|---|---|
| 2024 | $3,927 | $254,000 | $0 | $0 |
| 2023 | $4,202 | $226,800 | $0 | $0 |
| 2022 | $179 | $45,500 | $0 | $0 |
| 2021 | $283 | $46,000 | $0 | $0 |
| 2020 | $277 | $46,500 | $0 | $0 |
| 2019 | $272 | $44,000 | $0 | $0 |
| 2018 | $258 | $43,000 | $43,000 | $0 |
| 2017 | $253 | $39,000 | $0 | $0 |
| 2016 | $252 | $17,500 | $0 | $0 |
Agents Affiliated with this Home
-
Jake Hogeboom

Seller's Agent in 2022
Jake Hogeboom
HomeRealty, LLC
(616) 935-9001
29 in this area
49 Total Sales
-
Joy Taylor
J
Buyer's Agent in 2022
Joy Taylor
HomeRealty, LLC
(616) 638-1082
13 in this area
32 Total Sales
Map
Source: Southwestern Michigan Association of REALTORS®
MLS Number: 22037929
APN: 70-07-12-309-010
- 13085 Boulderway Trail
- 15012 Copper Ct
- 13347 Greenbriar Dr
- 12993 144th Ave
- 14565 Brigham Dr
- 14411 Windway Dr
- 15312 Winchester Cir Unit PVT
- 12863 144th Ave
- 13548 Greenbriar Dr
- 13095 Cedarberry Ave Unit 115
- VL Lincoln St
- 0 Lincoln St Unit 24053738
- 15346 Nickolas Dr
- 13553 Oakfield Ln
- 15720 Norwalk Rd
- 15748 Norwalk Rd
- 12352 Hawley Dr Unit 12
- 14700 Mercury Dr
- 12580 Riverton Rd
- 15096 Bayou Point Place Unit 6
- 13006 Copperway Dr
- 13006 Copperway Dr Unit 72
- 12931 Boulderway Trail Unit 71
- 12943 Boulderway Trail Unit 70
- 13031 Boulderway Trail Unit 67
- 13011 Boulderway Trail
- 13011 Boulderway Trail Unit Lot 68
- 13005 Copperway Dr
- 14982 Copper Ct
- 35 Boulderway Trail
- 0 Boulderway Trail Unit 71020012735
- 0 Boulderway Trail Unit M15052365
- 0 Boulderway Trail Unit M16003691
- 0 Boulderway Trail Unit M20012735
- 0 Boulderway Trail Unit M20007075
- 0 Boulderway Trail Unit M20007074
- 13048 Boulderway Trail
- 13048 Boulderway Trail Unit Lot 60
- 13045 Boulderway Trail
- Lot 58 Boulderway Trail
