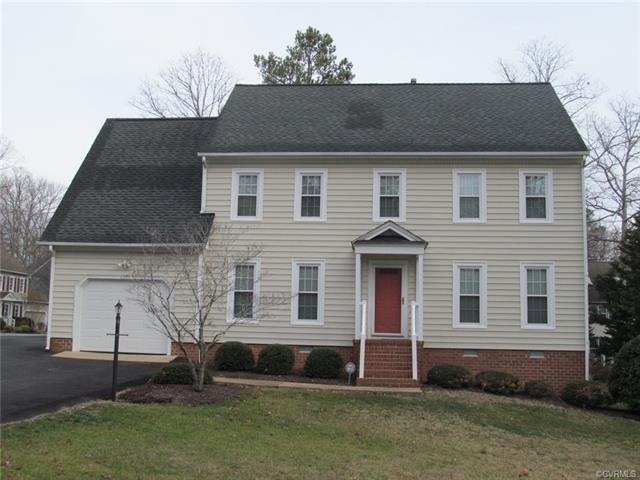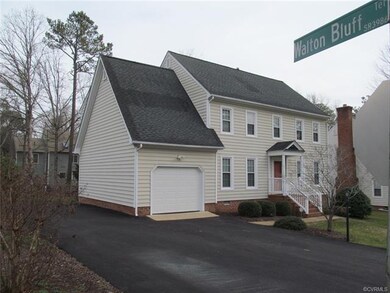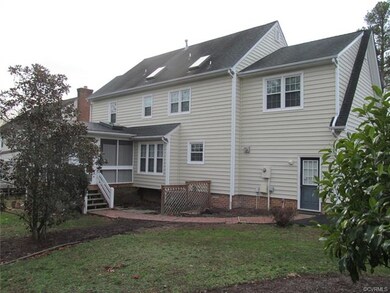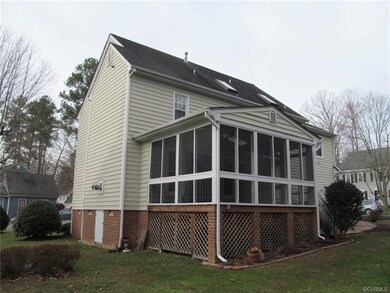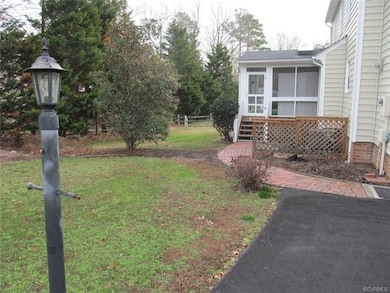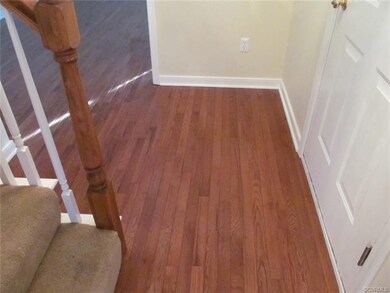
13006 Walton Bluff Cir Midlothian, VA 23114
Estimated Value: $461,247 - $506,000
Highlights
- Wood Flooring
- 1 Fireplace
- Corner Lot
- Midlothian High School Rated A
- Separate Formal Living Room
- Granite Countertops
About This Home
As of March 2020This is a very well maintained vinyl sided and no maintenance trim home with attached rear screened porch and skylights on porch. Situated on a corner lot allows for a very wide blacktopped circular driveway which was recently installed. Featured are 4 bedrooms, 2 full and one half bath rooms, formal living room and formal dining room, a family room with gas fireplace between shelving and storage cabinets. The large kitchen has a breakfast room and features island with granite countertops, all newer stainless steel appliances. There are hardwood floors on both levels, gas heat, central air and security system. The one car attached garage has some storage area as well. Summary of improvements per Seller: vinyl siding 2004, roof replaced 2008, porch roof and skylights replaced 2018, new blacktop driveway 2019,wood floors added to Family room 2010, all wood floors added upstairs 2014, range and refrigerator replaced 2015, half bath remodeled 2015, vinyl insulated windows added with transferrable warranty for new owner, dishwasher and microwave both replaced 2019, blinds were installed, comfort height toilets installed and new gas furnace and new AC installed 2018. Just move in!!
Last Listed By
Bill Edmonds
Long & Foster REALTORS License #0225000730 Listed on: 01/30/2020
Home Details
Home Type
- Single Family
Est. Annual Taxes
- $2,640
Year Built
- Built in 1993
Lot Details
- 10,106 Sq Ft Lot
- Corner Lot
- Level Lot
- Zoning described as R7
Parking
- 1 Car Attached Garage
- Garage Door Opener
- Circular Driveway
Home Design
- Frame Construction
- Composition Roof
- Vinyl Siding
Interior Spaces
- 2,247 Sq Ft Home
- 2-Story Property
- Built-In Features
- Bookcases
- 1 Fireplace
- Thermal Windows
- Separate Formal Living Room
- Screened Porch
- Crawl Space
- Home Security System
Kitchen
- Eat-In Kitchen
- Electric Cooktop
- Microwave
- Dishwasher
- Kitchen Island
- Granite Countertops
- Disposal
Flooring
- Wood
- Vinyl
Bedrooms and Bathrooms
- 4 Bedrooms
- En-Suite Primary Bedroom
Laundry
- Dryer
- Washer
Schools
- Evergreen Elementary School
- Tomahawk Creek Middle School
- Midlothian High School
Utilities
- Central Air
- Heating System Uses Natural Gas
- Heat Pump System
- Water Heater
Community Details
- Walton Bluff Subdivision
Listing and Financial Details
- Tax Lot 30
- Assessor Parcel Number 733-69-80-52-500-000
Ownership History
Purchase Details
Home Financials for this Owner
Home Financials are based on the most recent Mortgage that was taken out on this home.Similar Homes in Midlothian, VA
Home Values in the Area
Average Home Value in this Area
Purchase History
| Date | Buyer | Sale Price | Title Company |
|---|---|---|---|
| Delizzio Erin | $315,000 | Fronter Title Ii Llc |
Mortgage History
| Date | Status | Borrower | Loan Amount |
|---|---|---|---|
| Open | Delizzio Erin | $301,000 | |
| Previous Owner | Thomas Margaret J | $88,000 |
Property History
| Date | Event | Price | Change | Sq Ft Price |
|---|---|---|---|---|
| 03/26/2020 03/26/20 | Sold | $315,000 | +1.6% | $140 / Sq Ft |
| 02/17/2020 02/17/20 | Pending | -- | -- | -- |
| 01/30/2020 01/30/20 | For Sale | $310,000 | -- | $138 / Sq Ft |
Tax History Compared to Growth
Tax History
| Year | Tax Paid | Tax Assessment Tax Assessment Total Assessment is a certain percentage of the fair market value that is determined by local assessors to be the total taxable value of land and additions on the property. | Land | Improvement |
|---|---|---|---|---|
| 2024 | $3,694 | $407,200 | $75,000 | $332,200 |
| 2023 | $3,467 | $381,000 | $72,000 | $309,000 |
| 2022 | $3,227 | $350,800 | $69,000 | $281,800 |
| 2021 | $2,950 | $307,900 | $67,000 | $240,900 |
| 2020 | $2,751 | $289,600 | $67,000 | $222,600 |
| 2019 | $2,676 | $281,700 | $67,000 | $214,700 |
| 2018 | $2,642 | $277,900 | $65,000 | $212,900 |
| 2017 | $2,620 | $270,300 | $65,000 | $205,300 |
| 2016 | $2,401 | $250,100 | $60,000 | $190,100 |
| 2015 | $2,401 | $250,100 | $60,000 | $190,100 |
| 2014 | $2,314 | $241,000 | $58,000 | $183,000 |
Agents Affiliated with this Home
-
B
Seller's Agent in 2020
Bill Edmonds
Long & Foster
-
Jennett Pulley

Buyer's Agent in 2020
Jennett Pulley
The Wilson Group
(804) 920-9009
8 in this area
92 Total Sales
Map
Source: Central Virginia Regional MLS
MLS Number: 2003066
APN: 733-69-80-52-500-000
- 1025 Arborway Ln
- 1408 Lady Ashley Ct
- 1411 Walton Bluff Terrace
- 13102 Walton Bluff Place
- 1206 Cedar Crossing Terrace
- 1326 Wesanne Ln
- 12719 Lakestone Dr
- 845 Watch Hill Rd
- 1215 Gladstone Glen Place
- 1448 Braisden Rd
- 1217 Gladstone Glen Place
- 13400 Castle Hollow Ct
- 13118 Queensgate Rd
- 1400 Quiet Lake Loop
- 12507 Needle Rush Way
- 901 Castle Hollow Rd
- 1506 St Thomas Dr
- 1007 Kingham Dr
- 1305 Lockett Ridge Rd
- 301 Smoketree Terrace
- 13006 Walton Bluff Cir
- 13007 Walton Bluff Ct
- 1400 Walton Bluff Terrace
- 1403 Walton Bluff Terrace
- 13002 Walton Bluff Cir
- 1402 Walton Bluff Terrace
- 1322 Walton Bluff Terrace
- 1211 Arborway Ln
- 13000 Walton Bluff Ct
- 1404 Walton Bluff Terrace
- 1405 Walton Bluff Terrace
- 13003 Walton Bluff Ct
- 1320 Walton Bluff Terrace
- 13001 Walton Bluff Ct
- 13003 Walton Bluff Cir
- 13000 Walton Bluff Cir
- 1406 Walton Bluff Terrace
- 1407 Walton Bluff Terrace
- 13001 Walton Bluff Cir
- 1318 Walton Bluff Terrace
