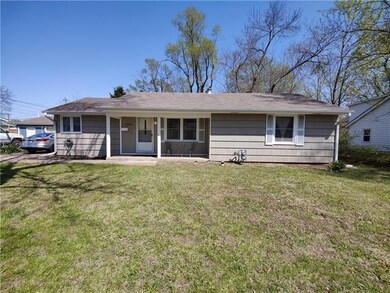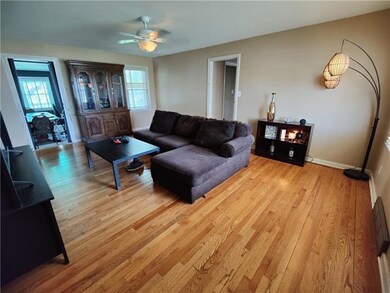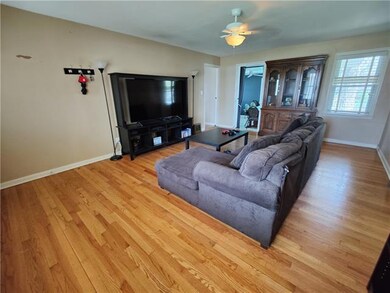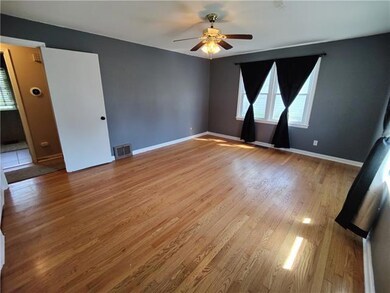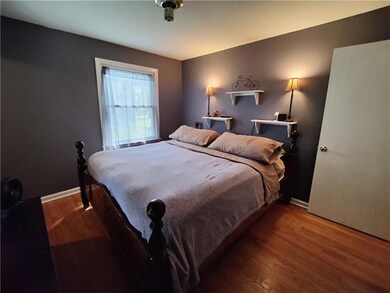
13007 13th St Grandview, MO 64030
Highlights
- Vaulted Ceiling
- Wood Flooring
- No HOA
- Ranch Style House
- Granite Countertops
- 4-minute walk to Freedom Park
About This Home
As of June 2022Great investment property for sale! Property is TENANT OCCUPIED and the lease must be honored through 3/31/2023. No owner occupants. This cute home has great space! Really nice wood floors, large kitchen with plenty of storage. There is an addition off the back of the house that could very easily be turned into a 3rd bedroom. Primary bedroom is HUGE! Lots of closet space, built-ins in both bedrooms. Basement is unfinished but has interior access as well as a door to outside. Plumbing for a second bathroom. The yard is very large with just under a half acre. Owner is selling as-is. Tenant needs at least 24 hours notice before showings.
Last Agent to Sell the Property
Chartwell Realty LLC License #SP00231815 Listed on: 04/28/2022

Home Details
Home Type
- Single Family
Est. Annual Taxes
- $1,206
Year Built
- Built in 1955
Lot Details
- 0.45 Acre Lot
- Lot Dimensions are 80x243
- Partially Fenced Property
- Many Trees
Parking
- Off-Street Parking
Home Design
- Ranch Style House
- Traditional Architecture
- Composition Roof
- Wood Siding
Interior Spaces
- 1,167 Sq Ft Home
- Wet Bar: Hardwood, Pantry, Vinyl, All Carpet
- Built-In Features: Hardwood, Pantry, Vinyl, All Carpet
- Vaulted Ceiling
- Ceiling Fan: Hardwood, Pantry, Vinyl, All Carpet
- Skylights
- Fireplace
- Thermal Windows
- Shades
- Plantation Shutters
- Drapes & Rods
- Family Room
- Washer
Kitchen
- Eat-In Kitchen
- Electric Oven or Range
- Recirculated Exhaust Fan
- Dishwasher
- Granite Countertops
- Laminate Countertops
- Disposal
Flooring
- Wood
- Wall to Wall Carpet
- Linoleum
- Laminate
- Stone
- Ceramic Tile
- Luxury Vinyl Plank Tile
- Luxury Vinyl Tile
Bedrooms and Bathrooms
- 2 Bedrooms
- Cedar Closet: Hardwood, Pantry, Vinyl, All Carpet
- Walk-In Closet: Hardwood, Pantry, Vinyl, All Carpet
- 1 Full Bathroom
- Double Vanity
- <<tubWithShowerToken>>
Basement
- Walk-Out Basement
- Sump Pump
- Laundry in Basement
Additional Features
- Enclosed patio or porch
- City Lot
- Forced Air Heating and Cooling System
Community Details
- No Home Owners Association
- Shelton's Add Subdivision
Listing and Financial Details
- Assessor Parcel Number 64-840-20-05-00-0-00-000
Ownership History
Purchase Details
Home Financials for this Owner
Home Financials are based on the most recent Mortgage that was taken out on this home.Purchase Details
Home Financials for this Owner
Home Financials are based on the most recent Mortgage that was taken out on this home.Purchase Details
Purchase Details
Home Financials for this Owner
Home Financials are based on the most recent Mortgage that was taken out on this home.Purchase Details
Similar Homes in Grandview, MO
Home Values in the Area
Average Home Value in this Area
Purchase History
| Date | Type | Sale Price | Title Company |
|---|---|---|---|
| Warranty Deed | -- | Chicago Title | |
| Warranty Deed | -- | Continental Title Company | |
| Interfamily Deed Transfer | -- | None Available | |
| Warranty Deed | -- | Kansas City Title Inc | |
| Warranty Deed | -- | Kansas City Title Inc |
Mortgage History
| Date | Status | Loan Amount | Loan Type |
|---|---|---|---|
| Previous Owner | $60,800 | New Conventional |
Property History
| Date | Event | Price | Change | Sq Ft Price |
|---|---|---|---|---|
| 06/08/2022 06/08/22 | Sold | -- | -- | -- |
| 05/19/2022 05/19/22 | Pending | -- | -- | -- |
| 05/16/2022 05/16/22 | Price Changed | $130,000 | -7.1% | $111 / Sq Ft |
| 05/13/2022 05/13/22 | Price Changed | $140,000 | -3.4% | $120 / Sq Ft |
| 04/28/2022 04/28/22 | For Sale | $145,000 | +101.4% | $124 / Sq Ft |
| 09/06/2012 09/06/12 | Sold | -- | -- | -- |
| 08/23/2012 08/23/12 | Pending | -- | -- | -- |
| 08/15/2012 08/15/12 | For Sale | $72,000 | -- | $62 / Sq Ft |
Tax History Compared to Growth
Tax History
| Year | Tax Paid | Tax Assessment Tax Assessment Total Assessment is a certain percentage of the fair market value that is determined by local assessors to be the total taxable value of land and additions on the property. | Land | Improvement |
|---|---|---|---|---|
| 2024 | $1,750 | $21,896 | $7,287 | $14,609 |
| 2023 | $1,750 | $21,895 | $2,711 | $19,184 |
| 2022 | $1,207 | $14,060 | $2,281 | $11,779 |
| 2021 | $1,206 | $14,060 | $2,281 | $11,779 |
| 2020 | $1,011 | $12,490 | $2,281 | $10,209 |
| 2019 | $975 | $12,490 | $2,281 | $10,209 |
| 2018 | $913 | $10,870 | $1,985 | $8,885 |
| 2017 | $913 | $10,870 | $1,985 | $8,885 |
| 2016 | $810 | $9,452 | $2,774 | $6,678 |
| 2014 | $806 | $9,266 | $2,719 | $6,547 |
Agents Affiliated with this Home
-
Robin Hunter

Seller's Agent in 2022
Robin Hunter
Chartwell Realty LLC
(913) 827-6910
3 in this area
52 Total Sales
-
Jesse Taitt

Buyer's Agent in 2022
Jesse Taitt
Keller Williams Realty Partners Inc.
(913) 444-0778
24 in this area
128 Total Sales
-
C
Seller's Agent in 2012
Carol Pittman
ReeceNichols - Cedar Tree Sq
-
K
Buyer's Agent in 2012
Karen Barber
ReeceNichols -Johnson County W
Map
Source: Heartland MLS
MLS Number: 2378468
APN: 64-840-20-05-00-0-00-000
- 13010 13th St
- 1402 Goode Ave
- 1008 Dewey St
- 14925 S U S 71 Hwy
- 13315 10th St
- 1313 Skyline Dr
- 13019 5th St
- 504 Pinkston St
- 6208 E 129th St
- 5925 E 127th St
- 12912 Beacon Ave
- 13213 5th St
- 1903 Highgrove Rd
- 13119 Fuller Ave
- 6116 E 127th St
- 13424 Parker Ave
- 4413 E 135th St
- 4718 E 135th Ct
- 4724 E 135th Ct
- 13500 Spring St

