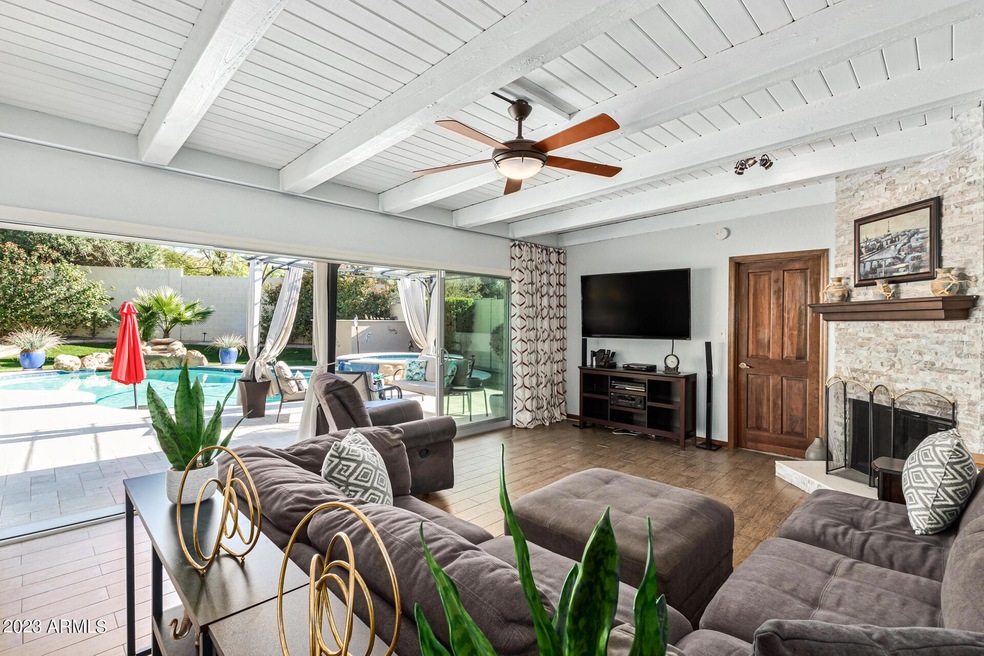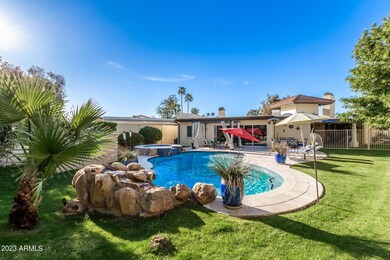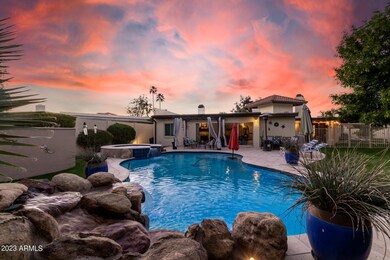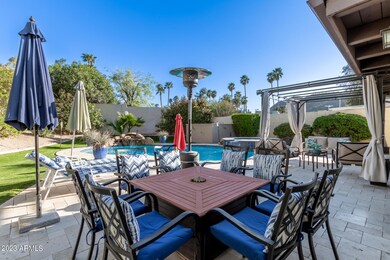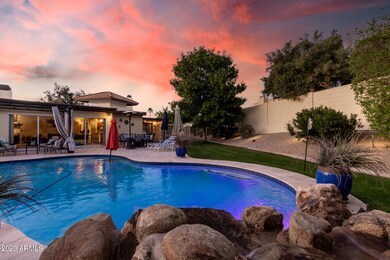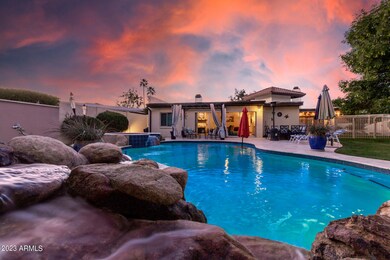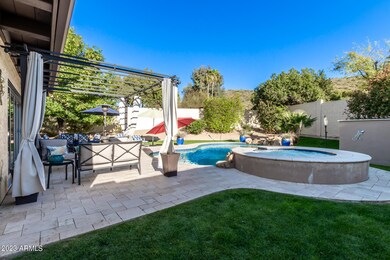
13007 N 2nd St Phoenix, AZ 85022
North Mountain Village NeighborhoodHighlights
- Heated Spa
- Mountain View
- 3 Fireplaces
- Thunderbird High School Rated A-
- Santa Barbara Architecture
- Private Yard
About This Home
As of May 2023Paradise found in this amazing private resort backyard on one of the largest lots in the community, Spectacular chandelier in entry. A wall of glass opens to a $100,000 sparkling heated pool and spa. Fruit trees and beautiful lush green grass. Phoenix Mountain Preserve views. close to Tennis Club. Private cul de sac street lot. All bathrooms have been remodeled. Close to hiking in Phoenix Mountain preserve . Easy commute to downtown, Moon Valley. New front entry pavers. House, outside painted in 2021, new AC's in 20212, kitchen remodel in 2012, stainless appliances. Water heater replaced in 2022. Custom dog run. Roof replaced in 2012 and maintained every 2 years. , NO HOA. Close to Key Racquet Club, a Southwest International Tennis Academy. Close to resorts., restaurants & golf
Home Details
Home Type
- Single Family
Est. Annual Taxes
- $4,014
Year Built
- Built in 1981
Lot Details
- 0.31 Acre Lot
- Desert faces the front of the property
- Wrought Iron Fence
- Block Wall Fence
- Front Yard Sprinklers
- Sprinklers on Timer
- Private Yard
- Grass Covered Lot
Parking
- 2 Car Direct Access Garage
- Garage Door Opener
Home Design
- Santa Barbara Architecture
- Foam Roof
- Block Exterior
- Stucco
Interior Spaces
- 2,726 Sq Ft Home
- 1-Story Property
- Skylights
- 3 Fireplaces
- Double Pane Windows
- Mountain Views
Kitchen
- Electric Cooktop
- Built-In Microwave
Flooring
- Carpet
- Tile
Bedrooms and Bathrooms
- 5 Bedrooms
- Primary Bathroom is a Full Bathroom
- 3 Bathrooms
- Dual Vanity Sinks in Primary Bathroom
- Bathtub With Separate Shower Stall
Pool
- Heated Spa
- Heated Pool
Outdoor Features
- Covered patio or porch
- Playground
Schools
- Washington Elementary School
- Thunderbird High Middle School
- Thunderbird High School
Utilities
- Central Air
- Heating Available
Community Details
- No Home Owners Association
- Association fees include no fees
- Shadow Rock Estates Various Lots And Tracts Subdivision
Listing and Financial Details
- Tax Lot 40
- Assessor Parcel Number 159-02-546
Ownership History
Purchase Details
Home Financials for this Owner
Home Financials are based on the most recent Mortgage that was taken out on this home.Purchase Details
Home Financials for this Owner
Home Financials are based on the most recent Mortgage that was taken out on this home.Purchase Details
Home Financials for this Owner
Home Financials are based on the most recent Mortgage that was taken out on this home.Purchase Details
Home Financials for this Owner
Home Financials are based on the most recent Mortgage that was taken out on this home.Purchase Details
Similar Homes in the area
Home Values in the Area
Average Home Value in this Area
Purchase History
| Date | Type | Sale Price | Title Company |
|---|---|---|---|
| Warranty Deed | $865,000 | Equitable Title | |
| Special Warranty Deed | $385,000 | Stewart Title & Trust Of Pho | |
| Cash Sale Deed | $385,000 | Stewart Title & Trust Of Pho | |
| Warranty Deed | $330,000 | First American Title Ins Co | |
| Interfamily Deed Transfer | -- | None Available |
Mortgage History
| Date | Status | Loan Amount | Loan Type |
|---|---|---|---|
| Open | $345,000 | New Conventional | |
| Previous Owner | $346,500 | New Conventional | |
| Previous Owner | $363,000 | New Conventional | |
| Previous Owner | $365,750 | New Conventional | |
| Previous Owner | $264,000 | New Conventional | |
| Previous Owner | $210,000 | Unknown |
Property History
| Date | Event | Price | Change | Sq Ft Price |
|---|---|---|---|---|
| 05/12/2023 05/12/23 | Sold | $865,000 | +1.8% | $317 / Sq Ft |
| 03/31/2023 03/31/23 | Pending | -- | -- | -- |
| 03/29/2023 03/29/23 | For Sale | $850,000 | +120.8% | $312 / Sq Ft |
| 08/29/2014 08/29/14 | Sold | $385,000 | 0.0% | $141 / Sq Ft |
| 07/15/2014 07/15/14 | Pending | -- | -- | -- |
| 06/30/2014 06/30/14 | For Sale | $385,000 | +16.7% | $141 / Sq Ft |
| 03/29/2012 03/29/12 | Sold | $330,000 | -4.7% | $115 / Sq Ft |
| 03/06/2012 03/06/12 | Pending | -- | -- | -- |
| 02/16/2012 02/16/12 | Price Changed | $346,250 | -1.1% | $121 / Sq Ft |
| 11/19/2011 11/19/11 | Price Changed | $350,000 | -7.9% | $122 / Sq Ft |
| 10/01/2011 10/01/11 | For Sale | $379,900 | -- | $132 / Sq Ft |
Tax History Compared to Growth
Tax History
| Year | Tax Paid | Tax Assessment Tax Assessment Total Assessment is a certain percentage of the fair market value that is determined by local assessors to be the total taxable value of land and additions on the property. | Land | Improvement |
|---|---|---|---|---|
| 2025 | $4,243 | $39,595 | -- | -- |
| 2024 | $4,160 | $37,709 | -- | -- |
| 2023 | $4,160 | $53,910 | $10,780 | $43,130 |
| 2022 | $4,014 | $41,330 | $8,260 | $33,070 |
| 2021 | $4,115 | $37,600 | $7,520 | $30,080 |
| 2020 | $4,005 | $35,530 | $7,100 | $28,430 |
| 2019 | $3,931 | $37,100 | $7,420 | $29,680 |
| 2018 | $3,820 | $33,270 | $6,650 | $26,620 |
| 2017 | $3,809 | $31,850 | $6,370 | $25,480 |
| 2016 | $3,741 | $31,970 | $6,390 | $25,580 |
| 2015 | $3,470 | $32,080 | $6,410 | $25,670 |
Agents Affiliated with this Home
-

Seller's Agent in 2023
Yvonne Cahill
HomeSmart
(602) 684-3290
1 in this area
32 Total Sales
-
J
Seller Co-Listing Agent in 2023
Joseph Junker
HomeSmart
(480) 443-7400
1 in this area
11 Total Sales
-

Buyer's Agent in 2023
Cindy Davis
HomeSmart
(623) 680-1586
1 in this area
6 Total Sales
-
T
Seller's Agent in 2014
Todd Lee
Berkshire Hathaway HomeServices Arizona Properties
-

Seller's Agent in 2012
Todd Smith
My Home Group
(480) 609-7544
9 Total Sales
Map
Source: Arizona Regional Multiple Listing Service (ARMLS)
MLS Number: 6537237
APN: 159-02-546
- 245 E Dahlia Dr
- 13204 N 3rd Way
- 13420 N 1st St
- 250 E Eugie Ave
- 110 E Boca Raton Rd
- 34 E Boca Raton Rd
- 136 E Boca Raton Rd
- 511 E Calavar Rd
- 38 E Calavar Rd
- 811 E Eugie Ave Unit B
- 527 E Tam Oshanter Dr
- 842 E Village Circle Dr N
- 6 E Piping Rock Rd
- 13034 N 8th Ave
- 851 E Village Circle Dr N
- 321 W Tam Oshanter Dr
- 14001 N 7th St Unit E109
- 330 W Tam Oshanter Dr
- 908 W Pershing Ave
- 225 W Winged Foot Rd
