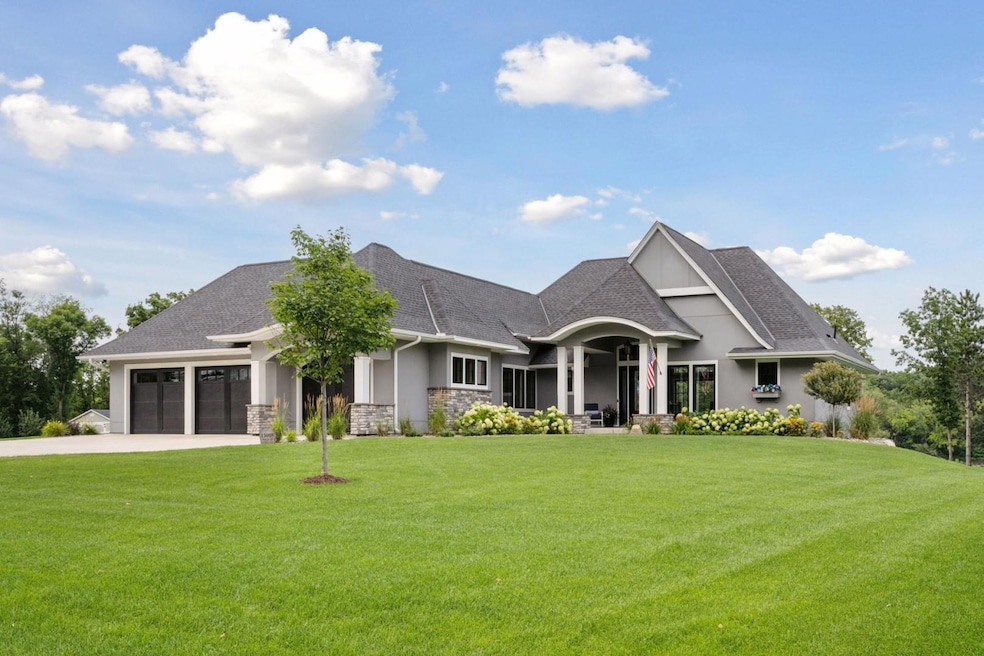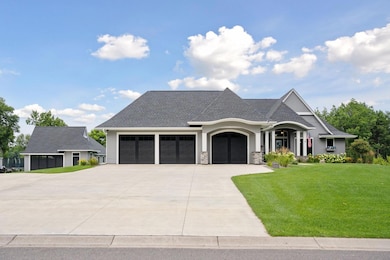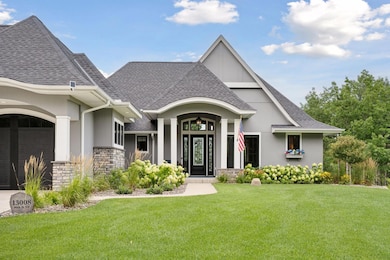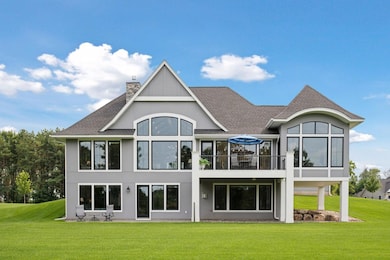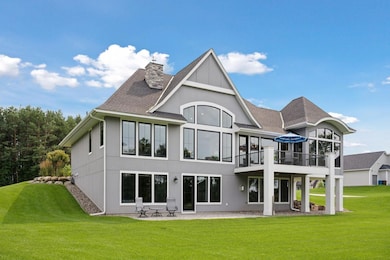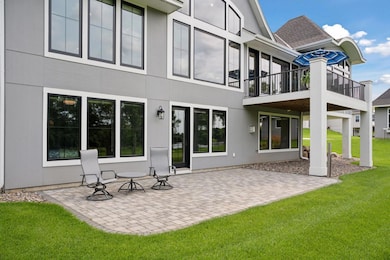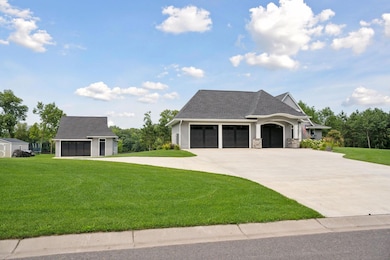13008 96th St NE Otsego, MN 55330
Estimated payment $11,555/month
Highlights
- Beach Access
- Second Kitchen
- Multiple Garages
- Rogers Middle School Rated 9+
- River Front
- 66,821 Sq Ft lot
About This Home
Rare opportunity to own a truly one-of-a kind property! 2021 built Parent Custom Home in Otsego, MN is situated on a sprawling 1.1 acre south facing riverfront lot. Designed for the VIEWS, privacy, entertaining and age-in-place luxury, this single level walk out home features main level handicap accessible living with over 4000 fqft of premium finishes include quartz countertops throughout, real wood floors, walk in pantry, an elevator and oversized heated garage. Basically 2 homes in 1, the main level owner's bathroom has a walk-in tub, sit down vanity and a 10x11 foot dream closet! The lower level features a 2nd owners suite, additional kitchen/laundry/fireplace and spacious 3rd BR. The detached 1500+ sqft shop has plenty of room cars, boats, etc and your customization. This home is perfect for those seeking a peaceful Mississippi River retreat with all the conveniences of the city.
Listing Agent
Jeff Hagel Brokerage Email: jeffrey.hagel@gmail.com Listed on: 08/27/2025
Home Details
Home Type
- Single Family
Est. Annual Taxes
- $12,352
Year Built
- Built in 2021
Lot Details
- 1.53 Acre Lot
- Lot Dimensions are 160x282x197x268
- River Front
- Few Trees
Parking
- 7 Car Attached Garage
- Multiple Garages
- Heated Garage
Interior Spaces
- 1-Story Property
- Circulating Fireplace
- Gas Fireplace
- Family Room with Fireplace
- 2 Fireplaces
- Living Room with Fireplace
- Combination Kitchen and Dining Room
- Utility Room Floor Drain
- Radiant Floor
Kitchen
- Second Kitchen
- Walk-In Pantry
- Built-In Double Oven
- Cooktop
- Microwave
- Freezer
- Dishwasher
- Stainless Steel Appliances
- Disposal
Bedrooms and Bathrooms
- 3 Bedrooms
- Walk-In Closet
Laundry
- Dryer
- Washer
Finished Basement
- Walk-Out Basement
- Sump Pump
- Drain
- Basement Storage
Accessible Home Design
- Accessible Elevator Installed
- Roll-in Shower
- Grab Bar In Bathroom
Outdoor Features
- Beach Access
Utilities
- Forced Air Zoned Cooling and Heating System
- Humidifier
- Vented Exhaust Fan
- 200+ Amp Service
- Iron Water Filter
- Private Water Source
- Well
- Electric Water Heater
- Water Softener is Owned
- Septic System
Community Details
- No Home Owners Association
- Outlot E Nantucket Shore Subdivision
Listing and Financial Details
- Assessor Parcel Number 118332001040
Map
Home Values in the Area
Average Home Value in this Area
Tax History
| Year | Tax Paid | Tax Assessment Tax Assessment Total Assessment is a certain percentage of the fair market value that is determined by local assessors to be the total taxable value of land and additions on the property. | Land | Improvement |
|---|---|---|---|---|
| 2025 | $12,132 | $1,018,500 | $295,800 | $722,700 |
| 2024 | $12,352 | $997,900 | $295,800 | $702,100 |
| 2023 | $5,966 | $1,051,300 | $340,600 | $710,700 |
| 2022 | $3,188 | $488,100 | $243,200 | $244,900 |
| 2021 | $1,026 | $190,600 | $190,600 | $0 |
| 2020 | $838 | $135,600 | $135,600 | $0 |
Property History
| Date | Event | Price | List to Sale | Price per Sq Ft |
|---|---|---|---|---|
| 09/01/2025 09/01/25 | For Sale | $1,999,000 | -- | $521 / Sq Ft |
Purchase History
| Date | Type | Sale Price | Title Company |
|---|---|---|---|
| Deed | $225,000 | Results Title | |
| Deed | $225,000 | -- |
Source: NorthstarMLS
MLS Number: 6778632
APN: 118-332-001040
- 18001 Macon St NW
- 13600 96th St NE
- 13590 182nd Ln NW
- 12301 95th St NE
- 14257 184th Ave NW
- 18401 Yankton St NW
- 13303 180 1 2 Cir NW
- 18412 Xerxes St NW
- 18539 Queen St NW
- 20469 Salem St
- 18610 Queen St NW
- 13104 180th Ln NW
- 18627 Ogden St NW
- 18639 Ogden St NW
- 18651 Ogden Cir NW
- 18663 Ogden Cir NW
- XXX County Rd 30
- 9833 187th Ln NW
- 14647 74th NE
- 14620 74th NE
- 18663 Ogden Cir NW
- 14307 89th St NE
- 1227 School St NW
- 814 Proctor Ave NW
- 1105 Lions Park Dr
- 1001 School St NW
- 633 Main St NW
- 7766 Lachman Ave NE Unit 7786
- 725 6th St NW
- 15667 88th St NE
- 12408 69th Ln NE
- 341 Evans Ave NW
- 8555 Quaday Ave NE
- 337 Baldwin Ave
- 17350 Zane St NW
- 23 3rd St NW
- 11480 51st Cir NE
- 11451 51st Cir NE
- 6339 Mason Ave NE
- 18609 Zane Ct NW
