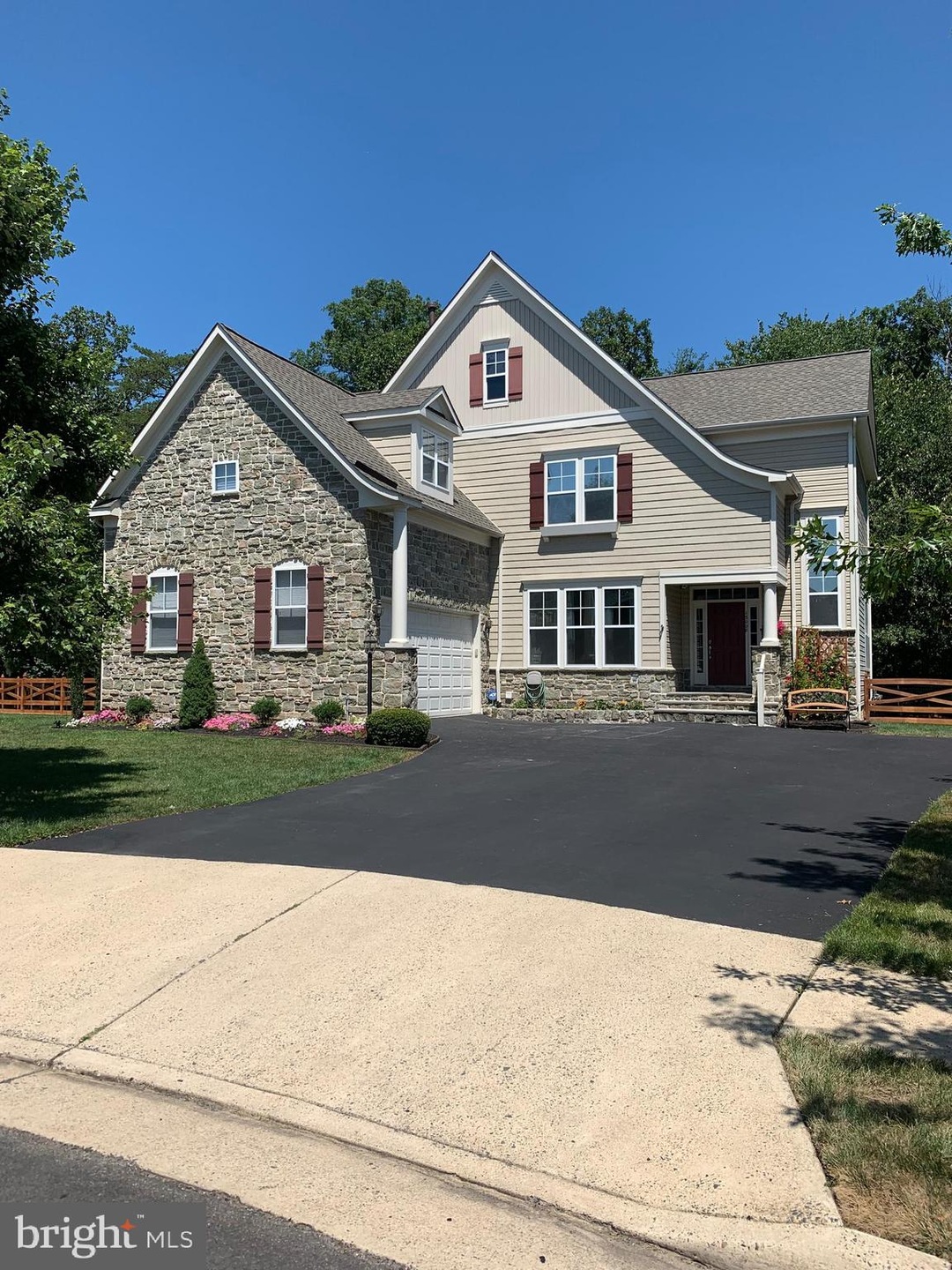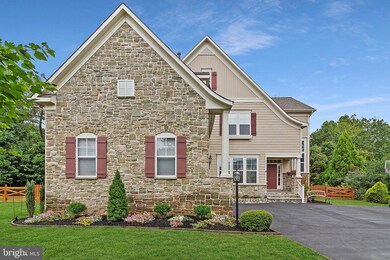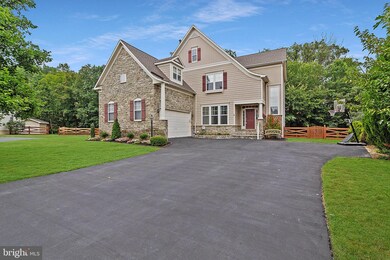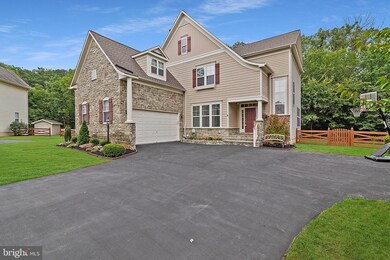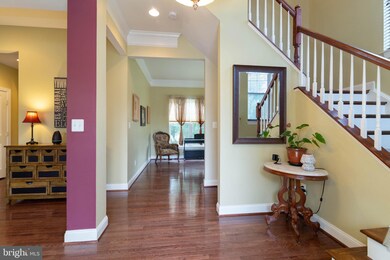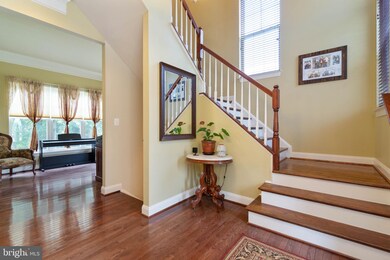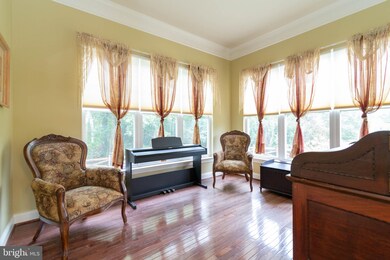
13008 Thorpe Park Ct Bristow, VA 20136
Linton Hall NeighborhoodHighlights
- Fitness Center
- Gourmet Kitchen
- Open Floorplan
- Victory Elementary School Rated A-
- View of Trees or Woods
- Craftsman Architecture
About This Home
As of October 2019This amazing 4 bed, 3.5 bath home with over 4400 finished sq ft is located in a cul de sac with a private fenced back yard. Relax on your large deck or in the screened gazebo on the deck facing the trees. New roof and water heater. Fresh paint, recently landscaped and new tile in the master bathroom and guest bathroom floor. Inventory is very low in this master planned community which has just been rezoned for much sought after Patriot High School starting in 2021. This beautiful home is located in one of Bristow's premier master planned communities. There is an expansive complex with pools, playground, sports court, tennis courts, sand volleyball court, dog park, clubhouse with workout room, walking/biking trails, and lakes for fishing.
Last Agent to Sell the Property
Berkshire Hathaway HomeServices PenFed Realty License #0225210575 Listed on: 08/15/2019

Home Details
Home Type
- Single Family
Est. Annual Taxes
- $6,151
Year Built
- Built in 2003
Lot Details
- 0.35 Acre Lot
- Sprinkler System
- Property is zoned R4
HOA Fees
- $85 Monthly HOA Fees
Parking
- 2 Car Direct Access Garage
- Garage Door Opener
- Driveway
Home Design
- Craftsman Architecture
- Architectural Shingle Roof
- Stone Siding
- Vinyl Siding
Interior Spaces
- Property has 3 Levels
- Open Floorplan
- Ceiling Fan
- Gas Fireplace
- Family Room Off Kitchen
- Sitting Room
- Living Room
- Formal Dining Room
- Den
- Home Gym
- Wood Flooring
- Views of Woods
- Home Security System
Kitchen
- Gourmet Kitchen
- Butlers Pantry
- Double Oven
- Down Draft Cooktop
- Built-In Microwave
- Dishwasher
- Kitchen Island
- Disposal
Bedrooms and Bathrooms
- 4 Bedrooms
- En-Suite Primary Bedroom
- En-Suite Bathroom
- Walk-In Closet
- Soaking Tub
- Walk-in Shower
Laundry
- Laundry Room
- Laundry on upper level
- Dryer
- Washer
Finished Basement
- Basement Fills Entire Space Under The House
- Interior and Exterior Basement Entry
Schools
- Victory Elementary School
- Marsteller Middle School
- Unity Reed High School
Utilities
- Forced Air Zoned Heating and Cooling System
- Humidifier
- Water Conditioner is Owned
Listing and Financial Details
- Tax Lot 52
- Assessor Parcel Number 7496-83-0846
Community Details
Overview
- Association fees include common area maintenance, management, pool(s), recreation facility, trash
- Victory Lakes Home Owners Association
- Built by Miller and Smith
- Victory Lakes Subdivision, Leland Floorplan
- Property Manager
- Community Lake
Amenities
- Picnic Area
- Common Area
- Clubhouse
Recreation
- Tennis Courts
- Community Playground
- Fitness Center
- Community Pool
- Jogging Path
- Bike Trail
Ownership History
Purchase Details
Home Financials for this Owner
Home Financials are based on the most recent Mortgage that was taken out on this home.Purchase Details
Home Financials for this Owner
Home Financials are based on the most recent Mortgage that was taken out on this home.Purchase Details
Home Financials for this Owner
Home Financials are based on the most recent Mortgage that was taken out on this home.Purchase Details
Similar Homes in Bristow, VA
Home Values in the Area
Average Home Value in this Area
Purchase History
| Date | Type | Sale Price | Title Company |
|---|---|---|---|
| Bargain Sale Deed | $570,000 | Smart Settlements | |
| Warranty Deed | $546,000 | -- | |
| Warranty Deed | $524,900 | -- | |
| Deed | $443,574 | -- |
Mortgage History
| Date | Status | Loan Amount | Loan Type |
|---|---|---|---|
| Open | $456,000 | New Conventional | |
| Previous Owner | $436,000 | New Conventional | |
| Previous Owner | $524,900 | VA | |
| Previous Owner | $424,717 | FHA | |
| Previous Owner | $447,572 | FHA | |
| Previous Owner | $432,000 | Adjustable Rate Mortgage/ARM |
Property History
| Date | Event | Price | Change | Sq Ft Price |
|---|---|---|---|---|
| 10/28/2019 10/28/19 | Sold | $570,000 | -0.9% | $129 / Sq Ft |
| 08/31/2019 08/31/19 | Pending | -- | -- | -- |
| 08/31/2019 08/31/19 | Price Changed | $575,000 | -1.4% | $130 / Sq Ft |
| 08/23/2019 08/23/19 | Price Changed | $583,000 | -0.3% | $132 / Sq Ft |
| 08/15/2019 08/15/19 | For Sale | $585,000 | +11.4% | $132 / Sq Ft |
| 06/18/2013 06/18/13 | Sold | $524,900 | 0.0% | $133 / Sq Ft |
| 05/02/2013 05/02/13 | Pending | -- | -- | -- |
| 04/17/2013 04/17/13 | Price Changed | $524,900 | 0.0% | $133 / Sq Ft |
| 04/13/2013 04/13/13 | Price Changed | $524,899 | 0.0% | $133 / Sq Ft |
| 04/01/2013 04/01/13 | Price Changed | $524,900 | -1.9% | $133 / Sq Ft |
| 03/14/2013 03/14/13 | For Sale | $534,900 | +1.9% | $135 / Sq Ft |
| 03/14/2013 03/14/13 | Off Market | $524,900 | -- | -- |
Tax History Compared to Growth
Tax History
| Year | Tax Paid | Tax Assessment Tax Assessment Total Assessment is a certain percentage of the fair market value that is determined by local assessors to be the total taxable value of land and additions on the property. | Land | Improvement |
|---|---|---|---|---|
| 2024 | $7,296 | $733,600 | $187,700 | $545,900 |
| 2023 | $6,964 | $669,300 | $174,400 | $494,900 |
| 2022 | $6,985 | $630,700 | $169,300 | $461,400 |
| 2021 | $6,966 | $572,600 | $154,000 | $418,600 |
| 2020 | $8,159 | $526,400 | $154,000 | $372,400 |
| 2019 | $7,756 | $500,400 | $148,500 | $351,900 |
| 2018 | $5,883 | $487,200 | $148,500 | $338,700 |
| 2017 | $6,013 | $489,200 | $148,500 | $340,700 |
| 2016 | $6,118 | $502,800 | $148,500 | $354,300 |
| 2015 | $5,712 | $500,600 | $146,100 | $354,500 |
| 2014 | $5,712 | $458,900 | $141,400 | $317,500 |
Agents Affiliated with this Home
-

Seller's Agent in 2019
Bethany Kelley
BHHS PenFed (actual)
(703) 895-1797
2 in this area
56 Total Sales
-

Buyer's Agent in 2019
Christine Adkins
EXP Realty, LLC
(703) 997-5705
78 Total Sales
-

Seller's Agent in 2013
Ashley Leigh
Linton Hall Realtors
(703) 407-9111
14 in this area
228 Total Sales
-

Seller Co-Listing Agent in 2013
Heidi Ludwig
Real Property Management Pros
(703) 861-1920
4 in this area
67 Total Sales
-

Buyer's Agent in 2013
Robyn Burdett
Real Broker, LLC
(703) 967-5899
56 Total Sales
Map
Source: Bright MLS
MLS Number: VAPW476690
APN: 7496-83-0846
- 7953 Sequoia Park Way
- 7948 Sequoia Park Way
- 12649 Victory Lakes Loop
- 12327 Jarrow Ln
- 8620 Diver Ct
- 8733 Farnham Way
- 12311 Jarrow Ln
- 8715 Chorley Way
- 8778 Grantham Ct
- 8112 Devlin Rd
- 8899 Tenbury Ct
- 13015 Bourne Place
- 12253 Tulane Falls Dr
- 8105 Devlin Rd
- 12902 Martingale Ct
- 8637 Huddersfield Way
- 12205 Desoto Falls Ct
- 9318 Crestview Ridge Dr
- 9381 Crestview Ridge Dr
- 13195 Golders Green Place
