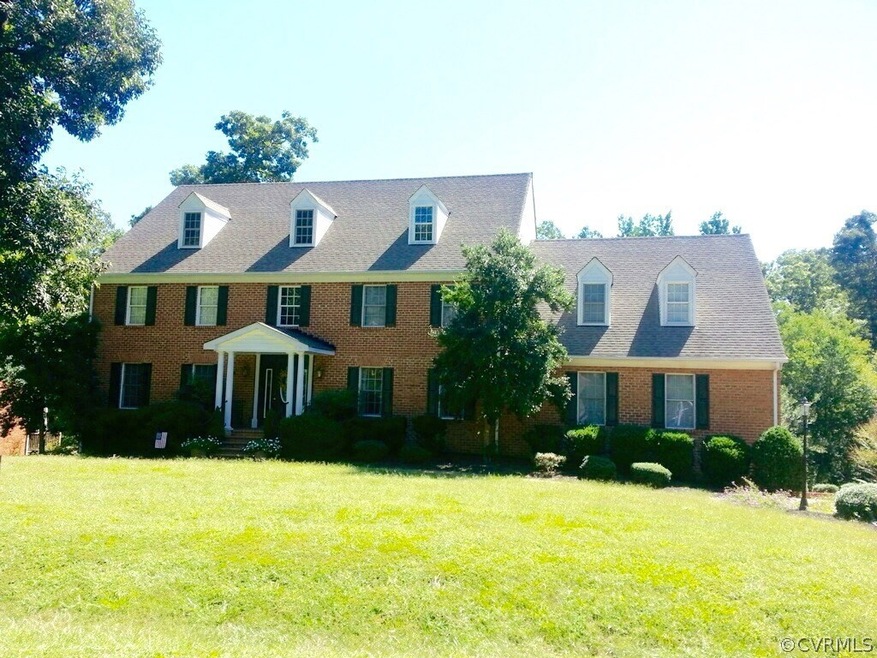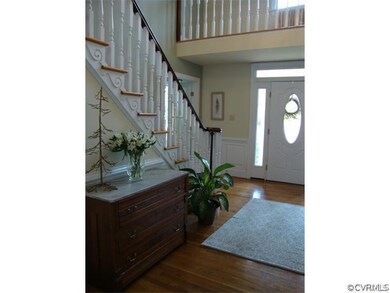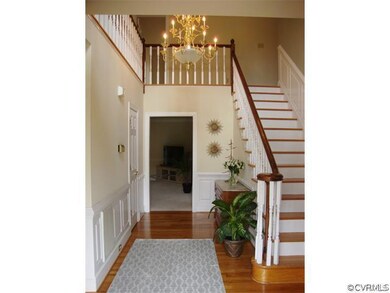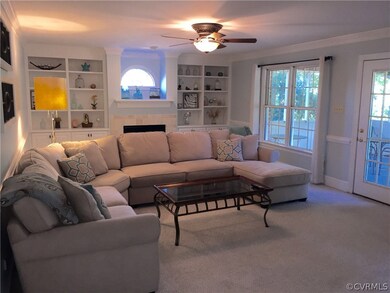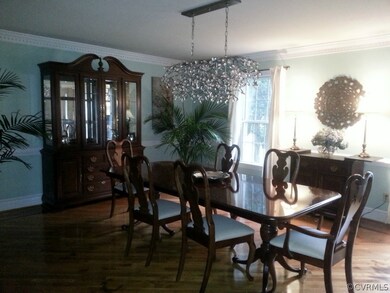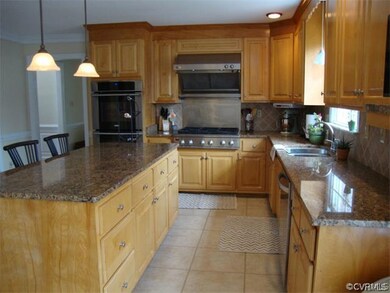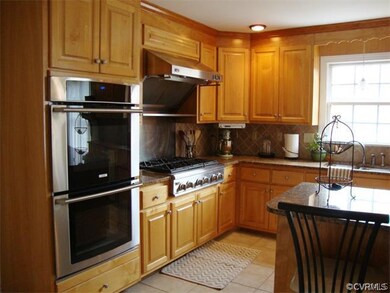
13009 Chipstead Rd Chesterfield, VA 23831
Highlights
- Wood Flooring
- Separate Formal Living Room
- Front Porch
- Main Floor Bedroom
- High Ceiling
- 2 Car Attached Garage
About This Home
As of May 2016This custom home was built by a premier builder and has all the "bells and whistles." The floor plan of the home is open, inviting and great for entertaining. Huge Master Suite offers 3 closets, built in bookcases, large tub, separate shower, ceramic tile and double bowl vanity. The Gourmet kitchen with built in refrigerator, granite tops, commercial grade appl., center island, built in desk, lots of custom cabinetry, pull out shelving, eat in kitchen and a private 2nd staircase to the second level. A large laundry room. Formal 2 story entry with custom paneling/molding, hardwood floors and open stairway. Formal living/dining room. All bedrooms are oversized, all bathrooms are ceramic tile, and the entire house offers an abundance of storage.The upstairs hall is hardwood flooring, as are some of the 5 additional bedrooms. A full finished basement w/full bar. 14 x 20 lower deck, patio, screened porch off the family room, aggregate driveway, brick walls, outside storage/playhouse, and lots of back yard to play and/or entertain.The home is loaded with quality upgrades and extra's. Immaculate home well maintained! New hot water heaters, paint and basement carpet.
Last Agent to Sell the Property
Marian Smith
Hometown Realty License #0225082525 Listed on: 08/10/2015
Home Details
Home Type
- Single Family
Est. Annual Taxes
- $3,867
Year Built
- Built in 1996
Lot Details
- 0.47 Acre Lot
- Landscaped
- Sprinkler System
- Zoning described as R7 - ONE FAMILY RES
Parking
- 2 Car Attached Garage
- Basement Garage
- Workshop in Garage
- Garage Door Opener
Home Design
- Brick Exterior Construction
- Frame Construction
- Shingle Roof
- Composition Roof
Interior Spaces
- 6,204 Sq Ft Home
- 2-Story Property
- Built-In Features
- Bookcases
- High Ceiling
- Ceiling Fan
- Gas Fireplace
- French Doors
- Insulated Doors
- Separate Formal Living Room
- Finished Basement
- Basement Fills Entire Space Under The House
- Fire and Smoke Detector
Kitchen
- Gas Cooktop
- Ice Maker
- Dishwasher
- Kitchen Island
- Disposal
Flooring
- Wood
- Partially Carpeted
- Ceramic Tile
Bedrooms and Bathrooms
- 6 Bedrooms
- Main Floor Bedroom
- Double Vanity
Outdoor Features
- Outbuilding
- Front Porch
Schools
- Wells Elementary School
- Carver Middle School
- Bird High School
Utilities
- Forced Air Zoned Heating and Cooling System
- Heating System Uses Natural Gas
- Heat Pump System
- Gas Water Heater
Community Details
- Hidden Valley Estates Subdivision
Listing and Financial Details
- Tax Lot 049
- Assessor Parcel Number 793-648-04-80-00000
Ownership History
Purchase Details
Home Financials for this Owner
Home Financials are based on the most recent Mortgage that was taken out on this home.Purchase Details
Home Financials for this Owner
Home Financials are based on the most recent Mortgage that was taken out on this home.Purchase Details
Home Financials for this Owner
Home Financials are based on the most recent Mortgage that was taken out on this home.Purchase Details
Similar Homes in Chesterfield, VA
Home Values in the Area
Average Home Value in this Area
Purchase History
| Date | Type | Sale Price | Title Company |
|---|---|---|---|
| Warranty Deed | $400,000 | Attorney | |
| Warranty Deed | $399,950 | -- | |
| Deed | $226,240 | -- | |
| Deed | $25,000 | -- |
Mortgage History
| Date | Status | Loan Amount | Loan Type |
|---|---|---|---|
| Open | $520,000 | New Conventional | |
| Closed | $380,000 | New Conventional | |
| Previous Owner | $408,548 | VA | |
| Previous Owner | $226,240 | Construction |
Property History
| Date | Event | Price | Change | Sq Ft Price |
|---|---|---|---|---|
| 05/12/2016 05/12/16 | Sold | $400,000 | -4.8% | $64 / Sq Ft |
| 09/26/2015 09/26/15 | Pending | -- | -- | -- |
| 08/10/2015 08/10/15 | For Sale | $420,000 | +5.0% | $68 / Sq Ft |
| 06/27/2014 06/27/14 | Sold | $399,950 | -19.8% | $64 / Sq Ft |
| 05/06/2014 05/06/14 | Pending | -- | -- | -- |
| 04/22/2013 04/22/13 | For Sale | $499,000 | -- | $80 / Sq Ft |
Tax History Compared to Growth
Tax History
| Year | Tax Paid | Tax Assessment Tax Assessment Total Assessment is a certain percentage of the fair market value that is determined by local assessors to be the total taxable value of land and additions on the property. | Land | Improvement |
|---|---|---|---|---|
| 2025 | $7,133 | $798,700 | $83,000 | $715,700 |
| 2024 | $7,133 | $737,500 | $81,000 | $656,500 |
| 2023 | $5,972 | $656,300 | $81,000 | $575,300 |
| 2022 | $4,786 | $520,200 | $71,000 | $449,200 |
| 2021 | $4,700 | $487,800 | $68,000 | $419,800 |
| 2020 | $4,247 | $447,000 | $64,000 | $383,000 |
| 2019 | $4,046 | $425,900 | $60,000 | $365,900 |
| 2018 | $3,902 | $410,700 | $56,000 | $354,700 |
| 2017 | $3,888 | $405,000 | $56,000 | $349,000 |
| 2016 | $3,530 | $367,700 | $54,000 | $313,700 |
| 2015 | $3,892 | $402,800 | $54,000 | $348,800 |
| 2014 | $3,512 | $365,800 | $54,000 | $311,800 |
Agents Affiliated with this Home
-
M
Seller's Agent in 2016
Marian Smith
Hometown Realty
-
Derrick Bradford
D
Buyer's Agent in 2016
Derrick Bradford
Derrick Bradford Real Estate LLC
(804) 943-3949
5 in this area
67 Total Sales
-
Warren Jessup

Seller's Agent in 2014
Warren Jessup
RE/MAX
(804) 536-3889
17 in this area
89 Total Sales
Map
Source: Central Virginia Regional MLS
MLS Number: 1522674
APN: 793-64-80-48-000-000
- 12911 Chipstead Rd
- 3818 Belspring Rd
- 4101 Cresthill Rd
- 4241 Daniels St
- 4204 N Cresthill Ct
- 12933 Percival St
- 4312 Erlene Ct
- 13525 Thornsett Ln
- 3325 Appleford Dr
- 13101 Harrowgate Rd
- 12612 Poplar Village Place
- 4319 Poplar Village Dr
- 12613 Poplar Village Place
- The Charles Plan at Poplar Village
- The Ellie Plan at Poplar Village
- The Albany Plan at Poplar Village
- The Cordova Plan at Poplar Village
- The Stafford Plan at Poplar Village
- The Potomac Plan at Poplar Village
- The Westwood Plan at Poplar Village
