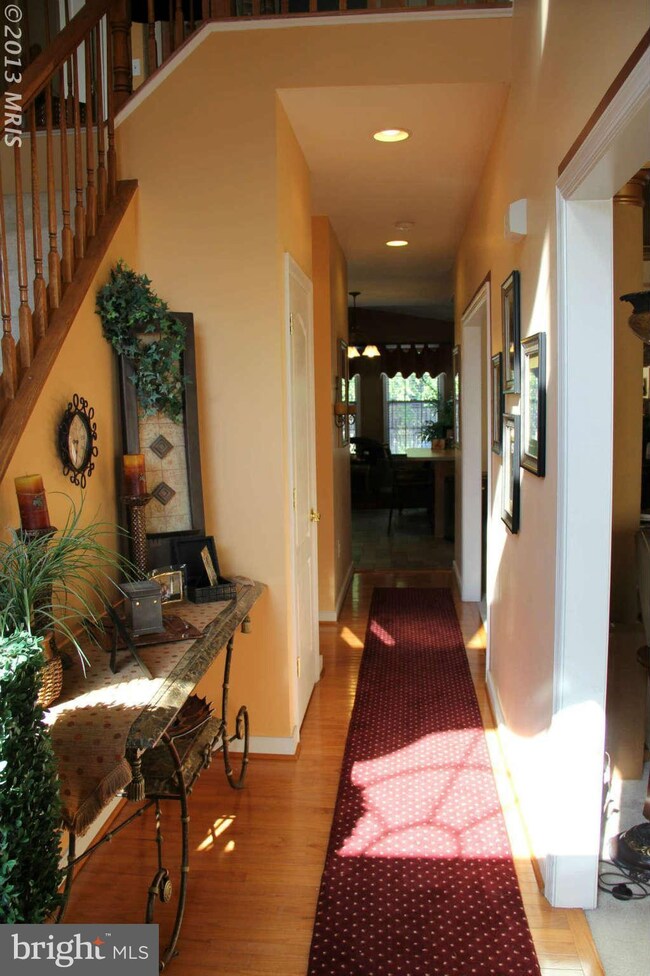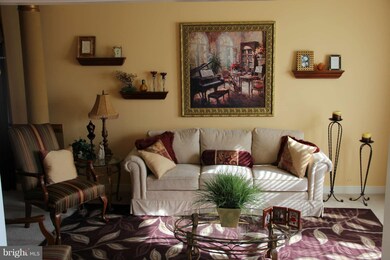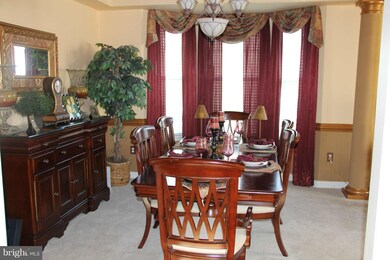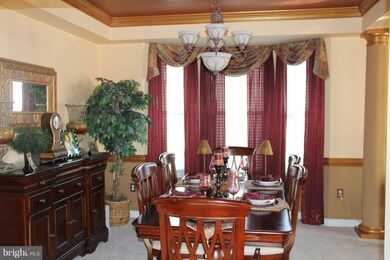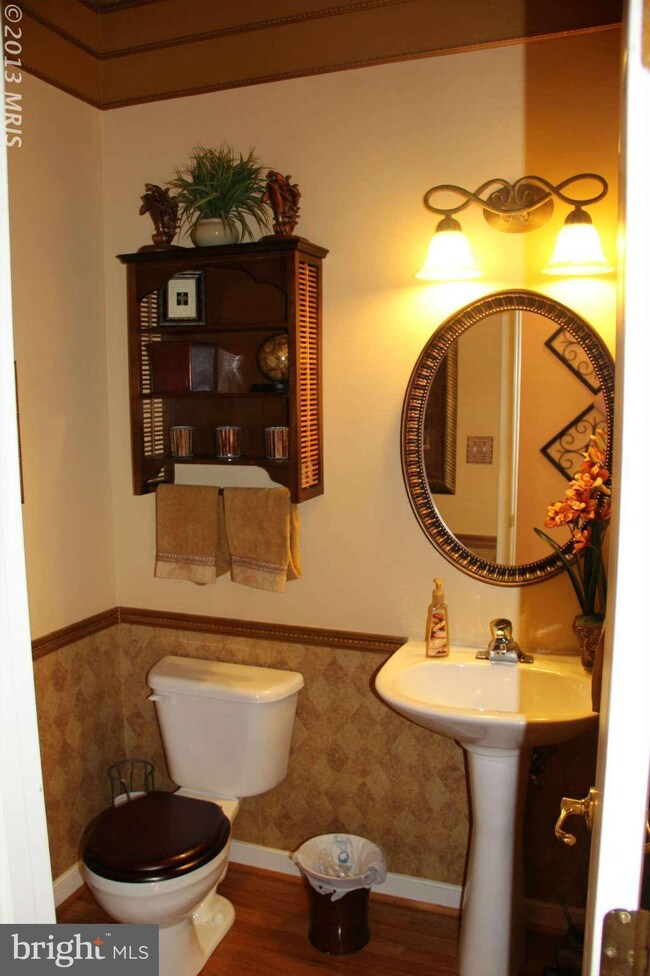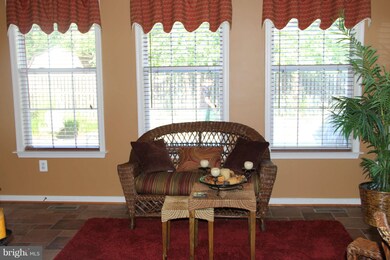
13009 Tadmore Ct Woodbridge, VA 22193
Trentdale NeighborhoodHighlights
- Private Pool
- Colonial Architecture
- Traditional Floor Plan
- Charles J. Colgan Sr. High School Rated A
- Vaulted Ceiling
- Space For Rooms
About This Home
As of July 2015Beautifully maintained 3 level professionally decorated colonial. Formal living and dining rooms. Spacious rooms. 4 bedrooms on the upper level with 1 bedroom on the lower level. Gated pool in rear with landscaped front and back yards. Pool equipment will convey. A must see in a quiet neighborhood on the Woodbridge/ Manassas border. Easy access to Route 66 and Interstate 95.
Home Details
Home Type
- Single Family
Est. Annual Taxes
- $4,580
Year Built
- Built in 2002
Lot Details
- 8,999 Sq Ft Lot
- Property is zoned RPC
Parking
- 21 Car Attached Garage
- Garage Door Opener
- Driveway
Home Design
- Colonial Architecture
- Asphalt Roof
- Vinyl Siding
- Brick Front
Interior Spaces
- Property has 3 Levels
- Traditional Floor Plan
- Wet Bar
- Built-In Features
- Crown Molding
- Vaulted Ceiling
- Recessed Lighting
- Fireplace Mantel
- Gas Fireplace
- Vinyl Clad Windows
- Window Treatments
- Bay Window
- Sliding Doors
- Combination Kitchen and Living
- Dining Area
- Non-Monitored Security
- Washer and Dryer Hookup
Kitchen
- Breakfast Area or Nook
- Eat-In Kitchen
Bedrooms and Bathrooms
- 5 Bedrooms
- En-Suite Bathroom
- 3.5 Bathrooms
Finished Basement
- Walk-Up Access
- Rear Basement Entry
- Sump Pump
- Space For Rooms
- Basement Windows
Utilities
- Central Heating and Cooling System
- Natural Gas Water Heater
- Fiber Optics Available
- Cable TV Available
Additional Features
- More Than Two Accessible Exits
- Private Pool
Community Details
- No Home Owners Association
- Built by HYLTON
- Dale City Subdivision
Listing and Financial Details
- Tax Lot 105
- Assessor Parcel Number 120805
Ownership History
Purchase Details
Home Financials for this Owner
Home Financials are based on the most recent Mortgage that was taken out on this home.Purchase Details
Home Financials for this Owner
Home Financials are based on the most recent Mortgage that was taken out on this home.Purchase Details
Home Financials for this Owner
Home Financials are based on the most recent Mortgage that was taken out on this home.Similar Homes in Woodbridge, VA
Home Values in the Area
Average Home Value in this Area
Purchase History
| Date | Type | Sale Price | Title Company |
|---|---|---|---|
| Warranty Deed | $475,000 | -- | |
| Warranty Deed | $449,990 | -- | |
| Deed | $322,299 | -- |
Mortgage History
| Date | Status | Loan Amount | Loan Type |
|---|---|---|---|
| Open | $415,500 | New Conventional | |
| Closed | $427,500 | New Conventional | |
| Previous Owner | $458,245 | VA | |
| Previous Owner | $459,664 | VA | |
| Previous Owner | $322,299 | New Conventional |
Property History
| Date | Event | Price | Change | Sq Ft Price |
|---|---|---|---|---|
| 07/31/2015 07/31/15 | Sold | $475,000 | -1.0% | $118 / Sq Ft |
| 11/22/2014 11/22/14 | Pending | -- | -- | -- |
| 10/03/2014 10/03/14 | For Sale | $479,900 | +6.6% | $120 / Sq Ft |
| 07/31/2013 07/31/13 | Sold | $449,990 | 0.0% | $113 / Sq Ft |
| 06/16/2013 06/16/13 | Pending | -- | -- | -- |
| 06/14/2013 06/14/13 | For Sale | $449,990 | -- | $113 / Sq Ft |
Tax History Compared to Growth
Tax History
| Year | Tax Paid | Tax Assessment Tax Assessment Total Assessment is a certain percentage of the fair market value that is determined by local assessors to be the total taxable value of land and additions on the property. | Land | Improvement |
|---|---|---|---|---|
| 2024 | $6,762 | $679,900 | $190,800 | $489,100 |
| 2023 | $6,565 | $630,900 | $175,300 | $455,600 |
| 2022 | $6,982 | $620,100 | $175,300 | $444,800 |
| 2021 | $6,674 | $548,200 | $170,800 | $377,400 |
| 2020 | $7,727 | $498,500 | $155,000 | $343,500 |
| 2019 | $7,521 | $485,200 | $149,700 | $335,500 |
| 2018 | $5,748 | $476,000 | $143,000 | $333,000 |
| 2017 | $5,533 | $449,500 | $138,800 | $310,700 |
| 2016 | $5,410 | $443,600 | $126,700 | $316,900 |
| 2015 | -- | $429,800 | $126,700 | $303,100 |
| 2014 | -- | $422,400 | $126,700 | $295,700 |
Agents Affiliated with this Home
-
Mohammad Hashmi

Seller's Agent in 2015
Mohammad Hashmi
Samson Properties
(571) 214-3332
2 in this area
20 Total Sales
-
Katie Wedge

Seller's Agent in 2013
Katie Wedge
LPT Realty, LLC
(571) 517-2012
2 in this area
129 Total Sales
-
Patricia Sykes

Buyer's Agent in 2013
Patricia Sykes
RE/MAX
(703) 395-6704
27 Total Sales
Map
Source: Bright MLS
MLS Number: 1003572674
APN: 8092-19-3579
- 13033 Taxi Dr
- 13036 Taxi Dr
- 13044 Terminal Way
- 13125 Thrift Ln
- 13212 Nixon Ln
- 13206 Nixon Ln
- 5658 Neddleton Ave
- 13217 Nickleson Dr
- 5660 Hoadly Rd
- 5596 Neddleton Ave
- 6213 Oakland Dr
- 5611 Victory Loop
- 13332 Paramount Ln
- 6193 Oaklawn Ln
- 13551 Polar Ct
- 5941 Plumwood Ln
- 13528 Persian Ct
- 12967 Queen Chapel Rd
- 12779 Lost Creek Ct
- 5415 Quest Ct

