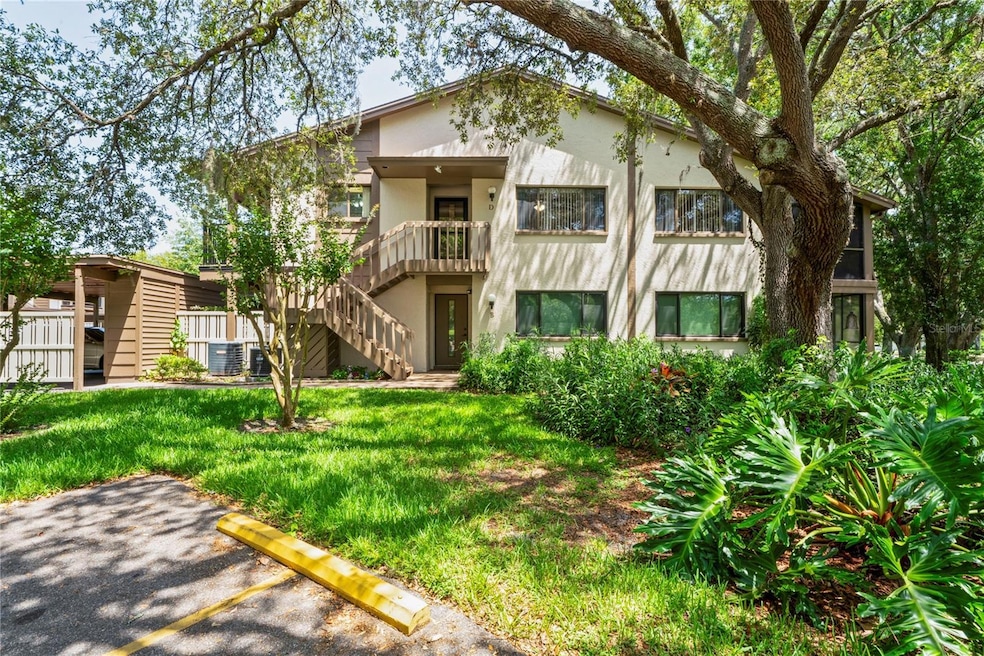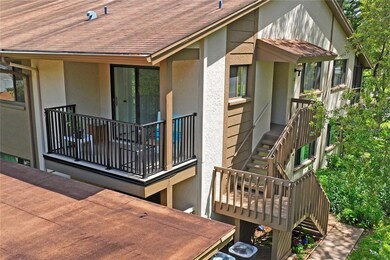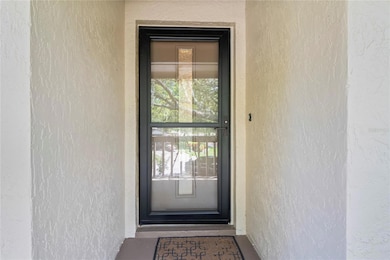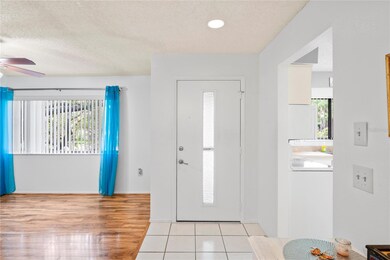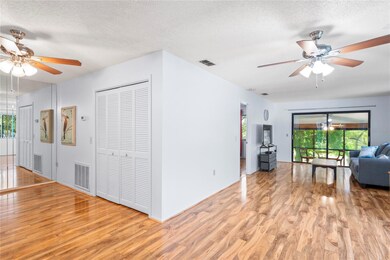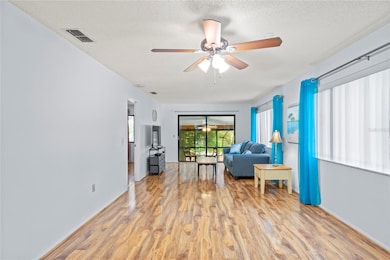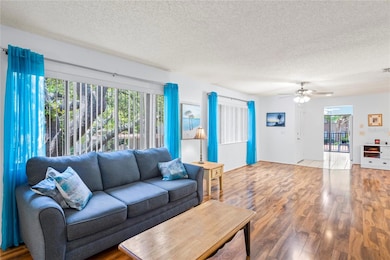
13009 Wedgewood Way Unit 63-D Hudson, FL 34667
Beacon Woods NeighborhoodEstimated payment $1,319/month
Highlights
- Golf Course Community
- In Ground Pool
- Clubhouse
- Fitness Center
- Senior Community
- Private Lot
About This Home
Under contract-accepting backup offers. I invite you start your day with a morning coffee on the kitchen balcony or your private enclosed balcony off the living room. Located in the desirable Wedgewood Community of Hudson, Florida, this property is near the renowned Beacon Woods Golf Course. It features a two-bedroom split plan, two full bathrooms, and a spacious living room with bright windows showcasing Florida's beautiful landscaping. The kitchen, often called the heart of the home, offers plenty of gathering space. Parking is easy with a private driveway, and the carport keeps your vehicle cool. You'll also have a private storage shed. The monthly fee includes the roof, water, sewer, cable, internet, building exterior insurance, grounds maintenance, trash, and escrow reserves. Beacon Woods Civic Center is a minute away offering heated pool, tennis, shuffleboard, clubhouse, playground, basketball, exercise room, billiards, bocce and a community of new friends just waiting for you! This 55+ community is conveniently close to beaches, parks, hospitals, shopping, places of worship, and offers easy access to airports, and it's in a NO Flood Zone. Make this your new home! This property is also for lease MLS # W7876967
Listing Agent
FUTURE HOME REALTY INC Brokerage Phone: 813-855-4982 License #3041441 Listed on: 06/11/2025

Property Details
Home Type
- Condominium
Est. Annual Taxes
- $1,338
Year Built
- Built in 1982
Lot Details
- End Unit
- East Facing Home
- Mature Landscaping
- Irrigation Equipment
HOA Fees
- $410 Monthly HOA Fees
Home Design
- Florida Architecture
- Slab Foundation
- Shingle Roof
- Block Exterior
- Stucco
Interior Spaces
- 1,144 Sq Ft Home
- 2-Story Property
- Ceiling Fan
- Sliding Doors
- Combination Dining and Living Room
- Inside Utility
Kitchen
- Eat-In Kitchen
- Dinette
- Range
- Microwave
- Dishwasher
- Disposal
Flooring
- Wood
- Carpet
- Laminate
- Ceramic Tile
Bedrooms and Bathrooms
- 2 Bedrooms
- Split Bedroom Floorplan
- En-Suite Bathroom
- Walk-In Closet
- 2 Full Bathrooms
- Bathtub with Shower
- Shower Only
Laundry
- Laundry in Kitchen
- Dryer
- Washer
Home Security
Parking
- 1 Carport Space
- 1 Parking Garage Space
- Driveway
- Off-Street Parking
Pool
- In Ground Pool
- Pool Lighting
Outdoor Features
- Enclosed patio or porch
- Exterior Lighting
Schools
- Gulf Highland Elementary School
- Bayonet Point Middle School
- Fivay High School
Utilities
- Central Heating and Cooling System
- Thermostat
Listing and Financial Details
- Visit Down Payment Resource Website
- Legal Lot and Block 00D0 / 06300
- Assessor Parcel Number 35-24-16-0620-06300-00D0
Community Details
Overview
- Senior Community
- Association fees include cable TV, common area taxes, pool, escrow reserves fund, insurance, internet, private road, recreational facilities, sewer, trash, water
- Management Associates Association, Phone Number (813) 433-2000
- Visit Association Website
- Beacon Woods Wedgewood Condo Subdivision
- The community has rules related to deed restrictions, no truck, recreational vehicles, or motorcycle parking
Recreation
- Golf Course Community
- Tennis Courts
- Community Basketball Court
- Pickleball Courts
- Recreation Facilities
- Shuffleboard Court
- Community Playground
- Fitness Center
- Community Pool
Pet Policy
- Pets up to 15 lbs
- 2 Pets Allowed
- Cats Allowed
Additional Features
- Clubhouse
- Fire and Smoke Detector
Map
Home Values in the Area
Average Home Value in this Area
Tax History
| Year | Tax Paid | Tax Assessment Tax Assessment Total Assessment is a certain percentage of the fair market value that is determined by local assessors to be the total taxable value of land and additions on the property. | Land | Improvement |
|---|---|---|---|---|
| 2024 | $1,338 | $109,170 | -- | -- |
| 2023 | $1,278 | $105,990 | $0 | $0 |
| 2022 | $1,135 | $102,909 | $5,941 | $96,968 |
| 2021 | $1,312 | $72,197 | $5,941 | $66,256 |
| 2020 | $1,217 | $66,491 | $5,941 | $60,550 |
| 2019 | $342 | $37,400 | $0 | $0 |
| 2018 | $326 | $36,705 | $0 | $0 |
| 2017 | $318 | $36,705 | $0 | $0 |
| 2016 | $267 | $35,211 | $0 | $0 |
| 2015 | $267 | $34,966 | $5,941 | $29,025 |
| 2014 | $661 | $33,685 | $5,941 | $27,744 |
Property History
| Date | Event | Price | Change | Sq Ft Price |
|---|---|---|---|---|
| 07/11/2025 07/11/25 | Pending | -- | -- | -- |
| 06/11/2025 06/11/25 | For Sale | $144,000 | -- | $126 / Sq Ft |
Purchase History
| Date | Type | Sale Price | Title Company |
|---|---|---|---|
| Warranty Deed | $100 | None Listed On Document | |
| Warranty Deed | $112,000 | Sunset Title Services | |
| Warranty Deed | $75,000 | Scarab T&E Svcs Llc | |
| Warranty Deed | $39,900 | Dba Sunset Title Services |
Mortgage History
| Date | Status | Loan Amount | Loan Type |
|---|---|---|---|
| Previous Owner | $77,000 | New Conventional | |
| Previous Owner | $37,900 | Adjustable Rate Mortgage/ARM |
Similar Homes in Hudson, FL
Source: Stellar MLS
MLS Number: W7876314
APN: 35-24-16-0620-06300-00D0
- 13012 Wedgewood Way Unit A
- 13010 Wedgewood Way Unit A
- 13017 Club Dr
- 12914 Fairway Dr Unit A
- 12920 Wedgewood Way Unit A
- 8050 Eacon Ct
- 13111 Sheridan Dr
- 12908 Wedgewood Way Unit D
- 12905 Wedgewood Way Unit D
- 12809 Wedgewood Way Unit A
- 12820 Wedgewood Way Unit D
- 13101 Wyndale Dr
- 12814 Wedgewood Way Unit C
- 13003 Sandburst Ln
- 12816 Wedgewood Way Unit D
- 13006 Pebble Beach Cir
- 12709 Clock Tower Pkwy
- 8209 Rugby Ct
- 8600 Berkley Dr
- 8019 Sylvan Dr
