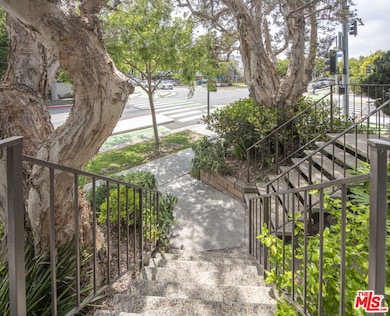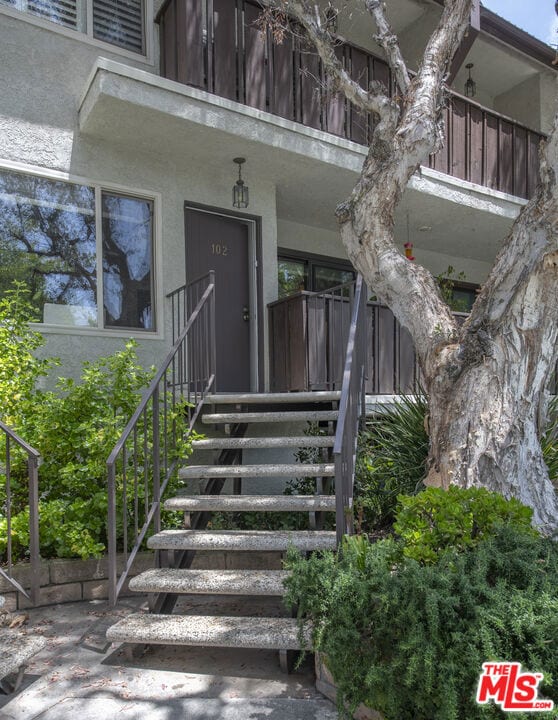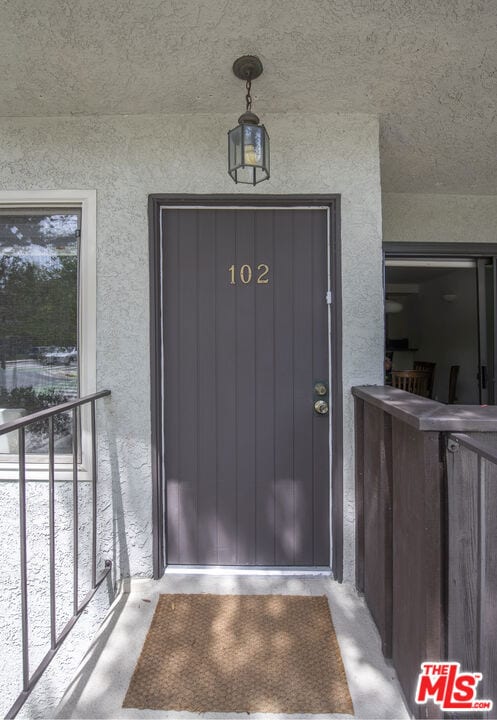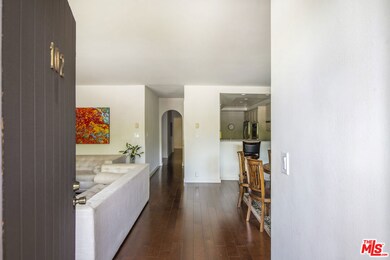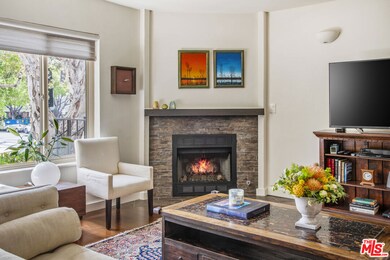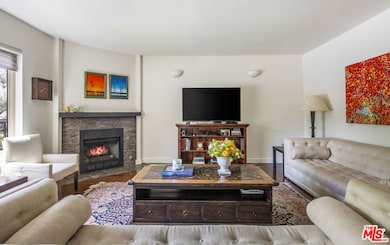
1301 17th St Unit 102 Santa Monica, CA 90404
Mid-City Santa Monica NeighborhoodEstimated payment $7,705/month
Highlights
- 0.26 Acre Lot
- Traditional Architecture
- Balcony
- McKinley Elementary School Rated A
- Engineered Wood Flooring
- Built-In Features
About This Home
Step into this sun-drenched Santa Monica stunnera front-facing, corner-unit condo that lives like a private home. With nearly 1,550 square feet of single-level living, this 3-bed, 2-bath residence blends charm and style in all the right ways. Hardwood floors throughout, a sleek marble fireplace, and a beautifully updated kitchen with granite countertops, breakfast bar, and ample storage create an easy, elegant flow. Both bathrooms are smartly finished with granite, and the primary suite includes dual sinks and two walk-in closets. In-unit side-by-side laundry adds everyday ease, along with secure side-by-side parking and extra garage storage. Low HOA dues and recent termite clearance by the HOA provide peace of mind. Perfectly located in the heart of Santa Monica, moments from the beach, shops, and restaurants, this one delivers the lifestyle in full.
Property Details
Home Type
- Condominium
Est. Annual Taxes
- $10,703
Year Built
- Built in 1974 | Remodeled
Lot Details
- West Facing Home
HOA Fees
- $450 Monthly HOA Fees
Home Design
- Traditional Architecture
- Stucco
Interior Spaces
- 1,545 Sq Ft Home
- 1-Story Property
- Built-In Features
- Fireplace With Gas Starter
- Custom Window Coverings
- Blinds
- Sliding Doors
- Living Room with Fireplace
- Dining Area
- Engineered Wood Flooring
- Property Views
Kitchen
- Breakfast Bar
- Oven
- Gas Cooktop
- Range Hood
- Dishwasher
- Disposal
Bedrooms and Bathrooms
- 3 Bedrooms
- Walk-In Closet
- 2 Full Bathrooms
Laundry
- Laundry in unit
- Dryer
- Washer
Parking
- 2 Car Garage
- Parking Storage or Cabinetry
Outdoor Features
- Balcony
- Open Patio
Utilities
- Radiant Heating System
- Sewer in Street
Listing and Financial Details
- Assessor Parcel Number 4276-030-028
Community Details
Overview
- 10 Units
Amenities
- Community Storage Space
Pet Policy
- Call for details about the types of pets allowed
Map
Home Values in the Area
Average Home Value in this Area
Tax History
| Year | Tax Paid | Tax Assessment Tax Assessment Total Assessment is a certain percentage of the fair market value that is determined by local assessors to be the total taxable value of land and additions on the property. | Land | Improvement |
|---|---|---|---|---|
| 2025 | $10,703 | $883,960 | $669,807 | $214,153 |
| 2024 | $10,703 | $866,628 | $656,674 | $209,954 |
| 2023 | $10,530 | $849,637 | $643,799 | $205,838 |
| 2022 | $10,390 | $832,978 | $631,176 | $201,802 |
| 2021 | $10,118 | $816,646 | $618,800 | $197,846 |
| 2019 | $9,942 | $792,426 | $600,447 | $191,979 |
| 2018 | $9,360 | $776,889 | $588,674 | $188,215 |
| 2016 | $9,008 | $746,723 | $565,816 | $180,907 |
| 2015 | $8,889 | $735,507 | $557,317 | $178,190 |
| 2014 | $4,004 | $304,455 | $101,794 | $202,661 |
Property History
| Date | Event | Price | Change | Sq Ft Price |
|---|---|---|---|---|
| 08/21/2025 08/21/25 | Price Changed | $1,170,000 | -2.1% | $757 / Sq Ft |
| 05/29/2025 05/29/25 | For Sale | $1,195,000 | +65.7% | $773 / Sq Ft |
| 04/04/2014 04/04/14 | Sold | $721,100 | +0.3% | $467 / Sq Ft |
| 02/27/2014 02/27/14 | Pending | -- | -- | -- |
| 02/17/2014 02/17/14 | For Sale | $719,000 | 0.0% | $465 / Sq Ft |
| 02/14/2014 02/14/14 | Pending | -- | -- | -- |
| 02/04/2014 02/04/14 | Price Changed | $719,000 | -4.0% | $465 / Sq Ft |
| 12/10/2013 12/10/13 | For Sale | $749,000 | -- | $485 / Sq Ft |
Purchase History
| Date | Type | Sale Price | Title Company |
|---|---|---|---|
| Interfamily Deed Transfer | -- | Equity Title Los Angeles | |
| Grant Deed | $721,000 | Equity Title Company | |
| Interfamily Deed Transfer | -- | -- | |
| Interfamily Deed Transfer | -- | -- | |
| Interfamily Deed Transfer | -- | -- | |
| Interfamily Deed Transfer | -- | North American Title |
Mortgage History
| Date | Status | Loan Amount | Loan Type |
|---|---|---|---|
| Open | $211,000 | New Conventional | |
| Closed | $220,000 | Adjustable Rate Mortgage/ARM | |
| Previous Owner | $302,751 | New Conventional | |
| Previous Owner | $250,000 | Credit Line Revolving | |
| Previous Owner | $300,000 | Unknown | |
| Previous Owner | $149,300 | No Value Available |
Similar Homes in Santa Monica, CA
Source: The MLS
MLS Number: 25545203
APN: 4276-030-028
- 1301 17th St Unit 105
- 1253 17th St Unit 103
- 1328 18th St Unit 4
- 1338 19th St
- 1307 15th St
- 1141 17th St Unit 5
- 1131 17th St
- 1333 14th St Unit 8
- 1132 19th St Unit 2
- 1108 18th St Unit 7
- 1436 20th St Unit 13
- 1127 15th St Unit A
- 1730 California Ave Unit 4
- 1228 21st St Unit A
- 1244 14th St Unit C
- 1244 14th St Unit E
- 1228 14th St Unit 103
- 1228 14th St Unit 104
- 1228 14th St Unit 201
- 1228 14th St Unit 105
- 1307 17th St
- 1328 18th St Unit 5
- 1345 18th St Unit 4
- 1311 15th St
- 1317 19th St Unit C
- 1417 17th St Unit C
- 1138 17th St
- 1434 19th St Unit 101
- 1617 Broadway Unit B
- 1434 Santa Monica Blvd
- 1128 16th St Unit Front House
- 1217 20th St Unit 202
- 1436 20th St Unit 2
- 1428 15th St
- 1144 15th St Unit 5
- 1224 21st St Unit D
- 1338 14th St Unit 101
- 1234 14th St Unit A
- 1617 California Ave Unit 1
- 1251 Euclid St

