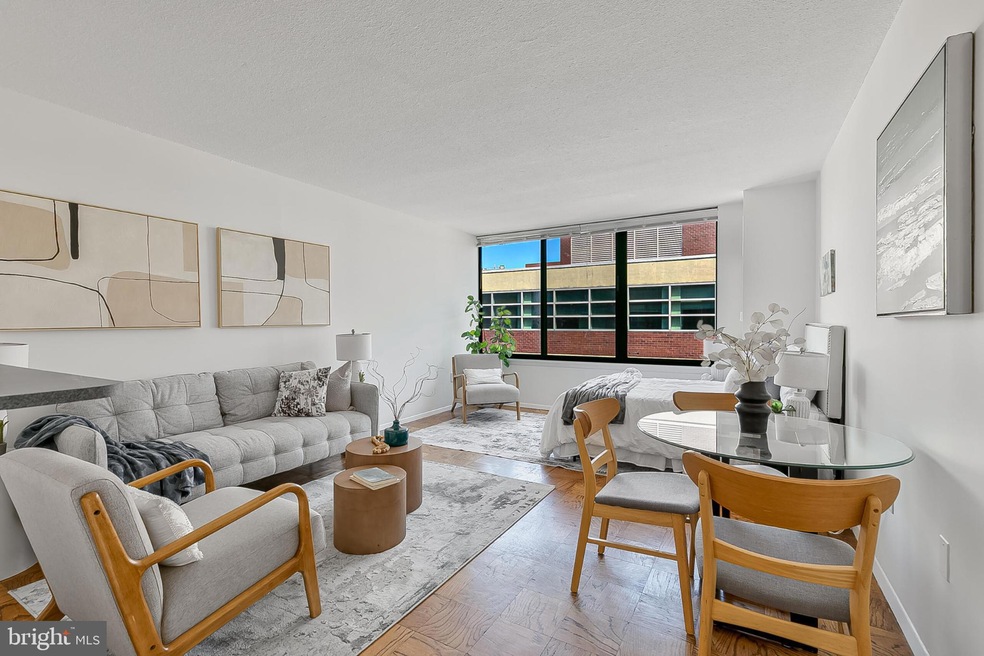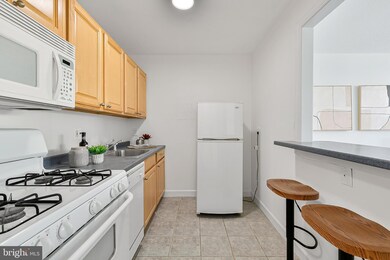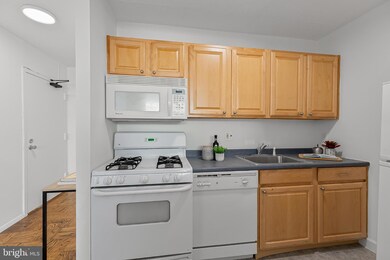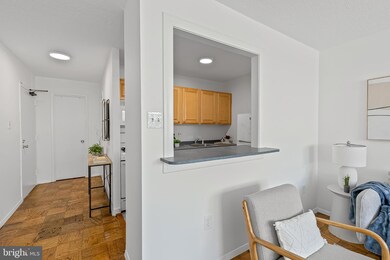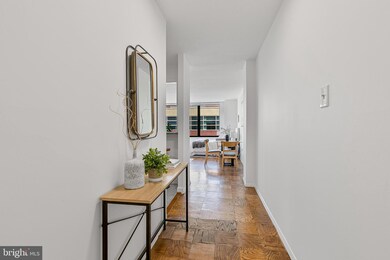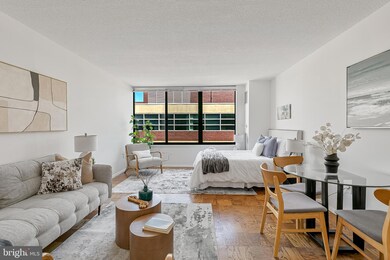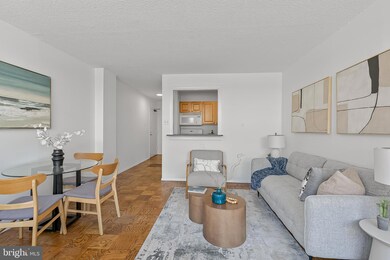The Lauren 1301 20th St NW Unit 901 Floor 9 Washington, DC 20036
Dupont Circle Neighborhood
--
Bed
1
Bath
437
Sq Ft
$594/mo
HOA Fee
Highlights
- Concierge
- 4-minute walk to Dupont Circle
- Rooftop Deck
- School Without Walls @ Francis-Stevens Rated A-
- Transportation Service
- 3-minute walk to Dupont Circle
About This Home
Welcome to The Lauren in Dupont Circle. Bright studio on a high floor with a wide picture window, warm wood floors, and a huge walk-in closet. The open layout gives you easy living and a clean, modern feel. The kitchen and bath are well kept, and there is great storage for a studio this size.
The building delivers everything you want in this location. Rooftop pool and sun deck with city views. 24 hour front desk. Laundry room and bike storage. Live one block to the Red Line at Dupont, close to shops, cafes, restaurants, and neighborhood groceries. An ideal first home, pied-à-terre, or investment in one of DC’s most walkable spots.
Condo Details
Home Type
- Condominium
Est. Annual Taxes
- $2,143
Year Built
- Built in 1973
HOA Fees
- $594 Monthly HOA Fees
Home Design
- Traditional Architecture
- Entry on the 9th floor
- Brick Exterior Construction
- Concrete Perimeter Foundation
Interior Spaces
- 1 Full Bathroom
- 437 Sq Ft Home
- Property has 1 Level
- Combination Dining and Living Room
- Efficiency Studio
- Wood Flooring
- Monitored
- Basement
Kitchen
- Gas Oven or Range
- Disposal
Utilities
- Forced Air Heating and Cooling System
- Natural Gas Water Heater
Additional Features
- Accessible Elevator Installed
- Rooftop Deck
- Property is in very good condition
Listing and Financial Details
- Residential Lease
- Security Deposit $1,800
- 6-Month Min and 12-Month Max Lease Term
- Available 10/30/25
- Assessor Parcel Number 0115//2136
Community Details
Overview
- $100 Elevator Use Fee
- Association fees include electricity, heat, sewer, water
- High-Rise Condominium
- The Lauren Community
- Dupont Circle Subdivision
Amenities
- Concierge
- Doorman
- Transportation Service
- Laundry Facilities
Recreation
Pet Policy
- Pets allowed on a case-by-case basis
Security
- Front Desk in Lobby
- Fire and Smoke Detector
Map
About The Lauren
Source: Bright MLS
MLS Number: DCDC2229868
APN: 0115-2136
Nearby Homes
- 1330 New Hampshire Ave NW Unit 612
- 1330 New Hampshire Ave NW Unit 215
- 2012 O St NW Unit 12
- 2014 O St NW
- 1316 New Hampshire Ave NW Unit 503
- 1301 20th St NW Unit 316
- 1409 Hopkins St NW
- 1280 21st St NW Unit 109
- 1280 21st St NW Unit 506
- 2000 Massachusetts Ave NW
- 1426 21st St NW Unit 405
- 1260 21st St NW Unit 210
- 1260 21st St NW Unit 107
- 1260 21st St NW Unit 1004
- 1260 21st St NW Unit 108
- 1260 21st St NW Unit 709
- 1260 21st St NW Unit 306
- 1260 21st St NW Unit 207
- 2119 N St NW Unit 6
- 2122 N St NW Unit 1
- 1301 20th St NW Unit 416
- 1312 19th St NW
- 1330 New Hampshire Ave NW Unit Apolline
- 2012 O St NW
- 2000 N St NW
- 1400 20th St NW
- 2023 O St NW
- 1420 Hopkins St NW Unit 1
- 1329 Connecticut Ave NW Unit 200
- 1420 Hopkins St NW Unit Hopkins One Bedroom
- 1280 21st St NW Unit 109
- 1260 21st St NW Unit Newport Apartment
- 1260 21st St NW Unit 709
- 1260 21st St NW Unit 1001
- 1260 21st St NW Unit 510
- 1260 21st St NW Unit 912
- 1260 21st St NW Unit 212
- 2107 O St NW Unit FL1-ID340
- 2107 O St NW Unit FL2-ID341
- 1230 New Hampshire Ave NW
