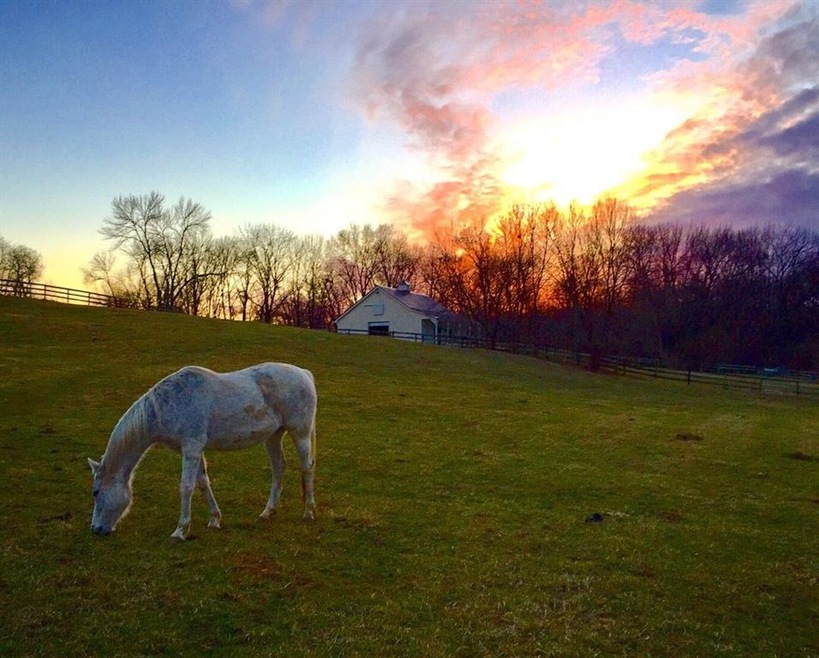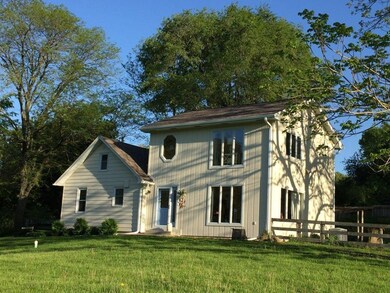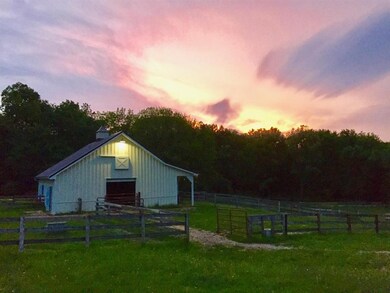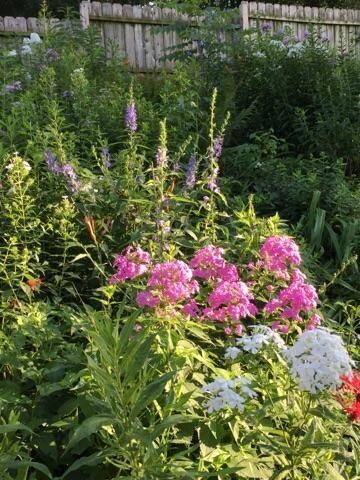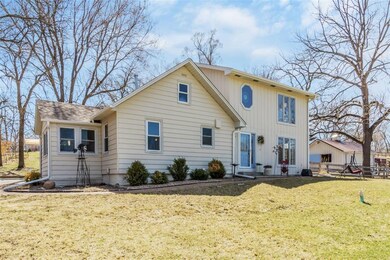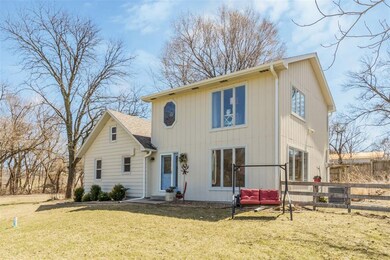
1301 43rd St SE Cedar Rapids, IA 52403
Highlights
- Den
- Patio
- Central Air
- 2 Car Attached Garage
- Living Room
- Fenced
About This Home
As of May 2018Horse lovers dream! Gorgeous in town acreage. Don't miss out on your chance to see this one-of-a-kind property. The house has been totally redone and you'll love the views of watching the horses graze in the pasture while sipping your coffee next to the fire. The 2nd floor mastersuite lets you view the entire property as you get ready in the morning. The owner of this property has paid specific attention to detail from the barn doors adorning the interior of the home to the Nelson waterers outside. Newer furnace and central air unit along with a brand new Malarky 80 year roof. The barns are recently redone with Morton Steel. Wildflowers grow abundantly in the backyard. This home features a 6 stall horse barn with a heated tack room and a separate 2 stall barn that could easily be used as a garden shed. This property has been entirely organic for over 30 years. Schedule a showing today it will not last long.https://www.youtube.com/watch?v=jxeK2cfFBmw&sns=em
Last Buyer's Agent
Graf Home Selling Team
GRAF HOME SELLING TEAM & ASSOCIATES
Home Details
Home Type
- Single Family
Est. Annual Taxes
- $2,932
Year Built
- 1928
Lot Details
- 4.85 Acre Lot
- Fenced
Home Design
- Poured Concrete
- Frame Construction
- Aluminum Siding
Interior Spaces
- 1,712 Sq Ft Home
- 1.5-Story Property
- 1.75 Story Property
- Family Room with Fireplace
- Living Room
- Den
- Basement
- Block Basement Construction
Kitchen
- Range
- Microwave
- Dishwasher
Bedrooms and Bathrooms
- Primary bedroom located on second floor
Laundry
- Laundry on main level
- Dryer
- Washer
Parking
- 2 Car Attached Garage
- Garage Door Opener
- Off-Street Parking
Outdoor Features
- Patio
Utilities
- Central Air
- Heating System Uses Gas
- Well
- Septic System
Community Details
- Property has a Home Owners Association
Ownership History
Purchase Details
Home Financials for this Owner
Home Financials are based on the most recent Mortgage that was taken out on this home.Purchase Details
Home Financials for this Owner
Home Financials are based on the most recent Mortgage that was taken out on this home.Purchase Details
Home Financials for this Owner
Home Financials are based on the most recent Mortgage that was taken out on this home.Similar Homes in the area
Home Values in the Area
Average Home Value in this Area
Purchase History
| Date | Type | Sale Price | Title Company |
|---|---|---|---|
| Warranty Deed | $270,000 | None Available | |
| Warranty Deed | $337,500 | None Available | |
| Warranty Deed | $198,500 | None Available |
Mortgage History
| Date | Status | Loan Amount | Loan Type |
|---|---|---|---|
| Closed | $240,000 | New Conventional | |
| Closed | $25,000 | Credit Line Revolving | |
| Closed | $215,000 | New Conventional | |
| Closed | $25,000 | Credit Line Revolving | |
| Closed | $216,100 | New Conventional | |
| Previous Owner | $12,000 | Credit Line Revolving | |
| Previous Owner | $180,000 | New Conventional | |
| Previous Owner | $178,830 | New Conventional | |
| Previous Owner | $41,400 | Small Business Administration | |
| Previous Owner | $6,200 | Small Business Administration |
Property History
| Date | Event | Price | Change | Sq Ft Price |
|---|---|---|---|---|
| 05/25/2018 05/25/18 | Sold | $337,500 | -7.5% | $197 / Sq Ft |
| 04/27/2018 04/27/18 | Pending | -- | -- | -- |
| 04/12/2018 04/12/18 | For Sale | $365,000 | +35.2% | $213 / Sq Ft |
| 10/06/2015 10/06/15 | Sold | $269,900 | 0.0% | $158 / Sq Ft |
| 08/26/2015 08/26/15 | Pending | -- | -- | -- |
| 08/07/2015 08/07/15 | For Sale | $269,900 | -- | $158 / Sq Ft |
Tax History Compared to Growth
Tax History
| Year | Tax Paid | Tax Assessment Tax Assessment Total Assessment is a certain percentage of the fair market value that is determined by local assessors to be the total taxable value of land and additions on the property. | Land | Improvement |
|---|---|---|---|---|
| 2023 | $2,932 | $239,900 | $75,000 | $164,900 |
| 2022 | $2,884 | $216,700 | $75,000 | $141,700 |
| 2021 | $2,644 | $216,700 | $75,000 | $141,700 |
| 2020 | $2,644 | $0 | $0 | $0 |
| 2019 | $2,590 | $0 | $0 | $0 |
| 2018 | $0 | $0 | $0 | $0 |
Agents Affiliated with this Home
-
P
Seller's Agent in 2018
Pattie Fox
Realty87
(319) 573-0547
175 Total Sales
-
G
Buyer's Agent in 2018
Graf Home Selling Team
GRAF HOME SELLING TEAM & ASSOCIATES
-
S
Seller's Agent in 2015
Sonja Engel-Allbones
Realty87
(319) 378-8760
62 Total Sales
-
J
Buyer's Agent in 2015
Joni Long
Realty87
(319) 350-0506
127 Total Sales
Map
Source: Cedar Rapids Area Association of REALTORS®
MLS Number: 1802560
APN: 14251-76010-00000
- 1916 Oak Knolls Ct SE
- 1310 42nd St SE Unit LotWP001
- 1310 42nd St SE
- 725 E Post Ct SE Unit 725C
- 1839-1841 Mount Vernon Rd SE
- 1126 Forest Glen Ct SE
- 1505 38th St SE
- 1623 Colony Ct SE
- 3849 Vine Ave SE
- 3624 Bel Air Dr SE
- 3840 Vine Ave SE
- 651 40th St SE
- 3824 Dalewood Ave SE
- 6930 Hackberry Loop
- 73 Pumpkin Patch Blvd
- 72 Pumpkin Patch Blvd
- 6859 Pumpkin Patch Blvd
- 6849 Pumpkin Patch Blvd
- 6876 Bottom Land Ln
- 6485 Cabbage Patch Place
