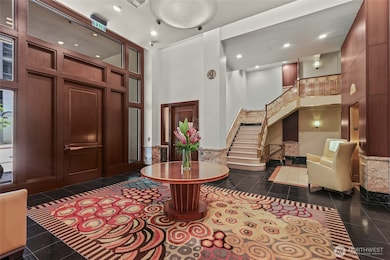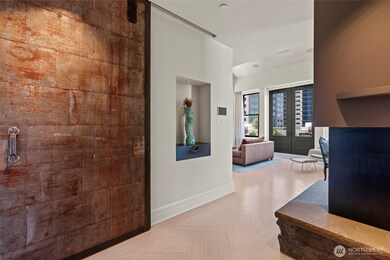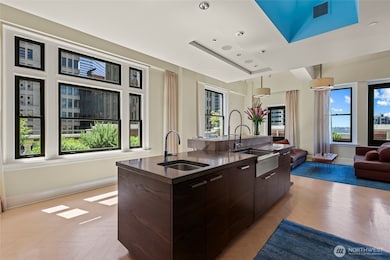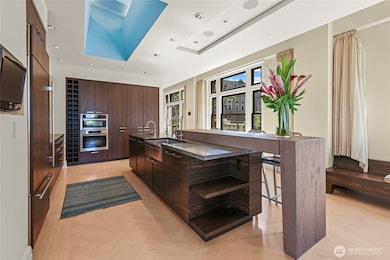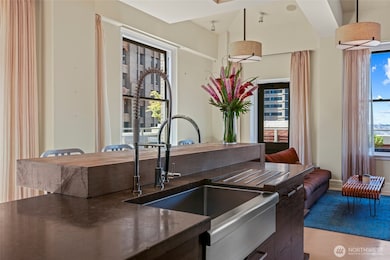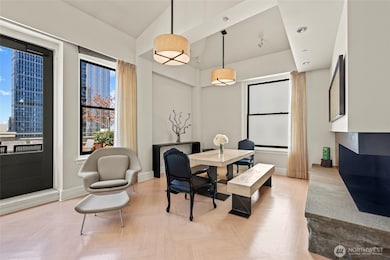1301 4th Ave Unit 1101 Seattle, WA 98101
Downtown Seattle NeighborhoodHighlights
- Views of a Sound
- 1-minute walk to University Street
- Rooftop Deck
- Garfield High School Rated A
- Penthouse
- 4-minute walk to Westlake Park
About This Home
PENTHOUSE at THE COBB, Downtown. Occupying the entire S side of the building & the only unit on the top floor, this 2200SF 2bd/1.5ba home is a dazzling showcase of modern luxury. Sweeping views of the Sound & city, while extending seamlessly to a PRIVATE 2500SF rooftop. Complete with lush landscaping, lounge areas, it’s the perfect setting for entertaining. Inside, soaring 18’ ceilings and oversized windows flood the space with natural light, enhancing a free-flowing layout that moves gracefully from the foyer, formal living and dining, and breakfast nook, to the chef’s kitchen with expansive breakfast bar, media/entertainment room, guest BA, library, and primary suite. 2nd BD doesn't have a closet. 2 parking & 2 large 5x7 storage units.
Source: Northwest Multiple Listing Service (NWMLS)
MLS#: 2428441
Condo Details
Home Type
- Condominium
Year Built
- Built in 1910
Lot Details
- End Unit
- Sprinkler System
Parking
- 2 Car Attached Garage
Property Views
- Views of a Sound
- Bay
- City
- Mountain
- Territorial
Home Design
- Penthouse
Interior Spaces
- 2,000 Sq Ft Home
- 1-Story Property
- Insulated Windows
- Storage
- Washer and Dryer
Kitchen
- Breakfast Area or Nook
- Stove
- Microwave
- Dishwasher
- Disposal
Bedrooms and Bathrooms
- 2 Bedrooms | 1 Main Level Bedroom
- Walk-In Closet
- Bathroom on Main Level
- Hydromassage or Jetted Bathtub
Outdoor Features
- Balcony
- Rooftop Deck
Utilities
- Cable TV Available
Community Details
- The Cobb Condos
- Downtown Subdivision
Listing and Financial Details
- Assessor Parcel Number 0002400003
Matterport 3D Tour
Map
Source: Northwest Multiple Listing Service (NWMLS)
MLS Number: 2428441
- 1415 2nd Ave Unit 1607
- 1415 2nd Ave Unit 1503
- 1415 2nd Ave Unit 1103
- 1415 2nd Ave Unit 2510
- 1415 2nd Ave Unit 1801
- 1415 2nd Ave Unit 2108
- 1500 4th Ave Unit 804
- 99 Union St Unit 1102
- 99 Union St
- 99 Union St Unit 1401
- 99 Union St Unit 1801
- 909 5th Ave Unit 204
- 909 5th Ave Unit 701
- 909 5th Ave Unit 2103
- 98 Union St Unit 1210
- 98 Union St Unit 301
- 98 Union St Unit 309
- 1521 2nd Ave Unit 3601
- 1521 2nd Ave Unit 2804
- 1521 2nd Ave Unit 2202
- 1301 4th Ave
- 1340 4th Ave Unit 5707
- 1340 4th Ave Unit 5706
- 1340 4th Ave Unit 5803
- 1221 1st Ave
- 1521 2nd Ave Unit 2502
- 702 Spring St
- 50 University St
- 523 Pine St
- 800 Seneca St
- 1600 2nd Ave
- 1000 8th Ave
- 1902 2nd Ave N
- 1915 2nd Ave
- 903 Union St
- 910 8th Ave
- 888 Western Ave
- 1525 9th Ave
- 714 7th Ave
- 300 Virginia St Unit 4111

