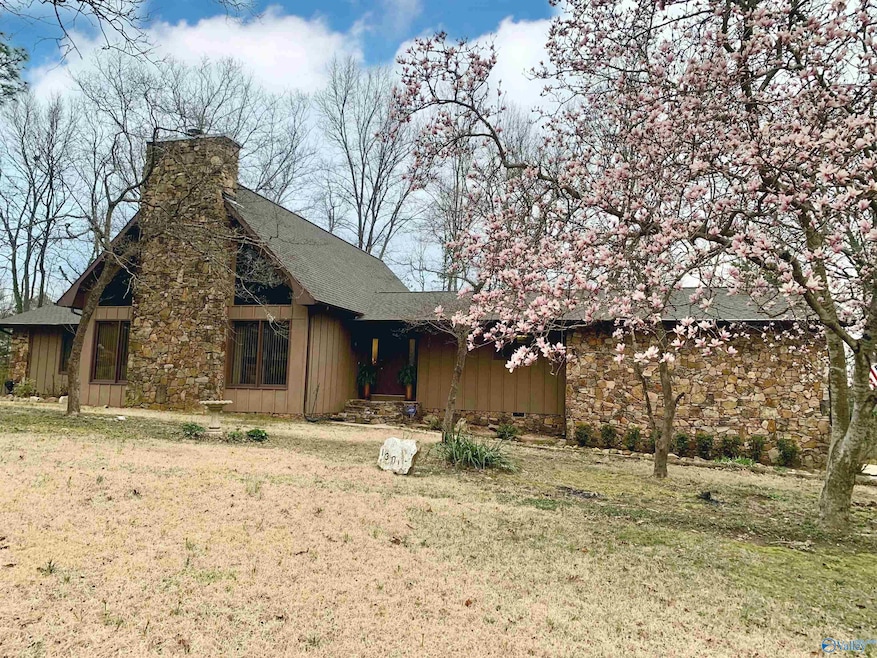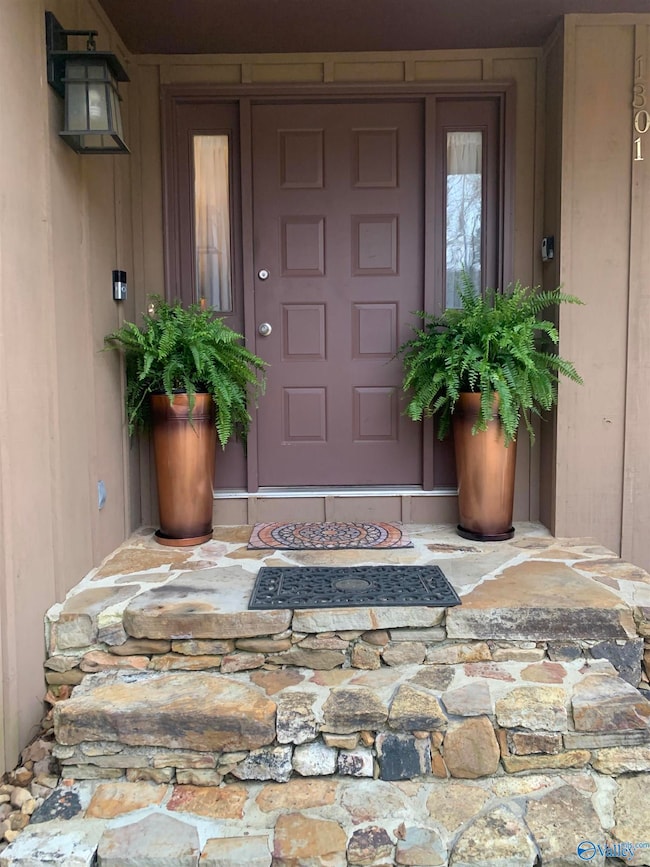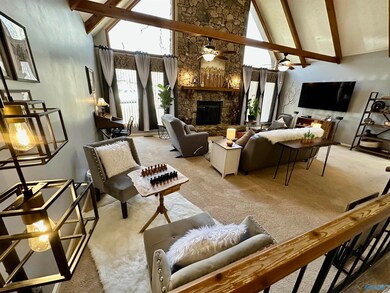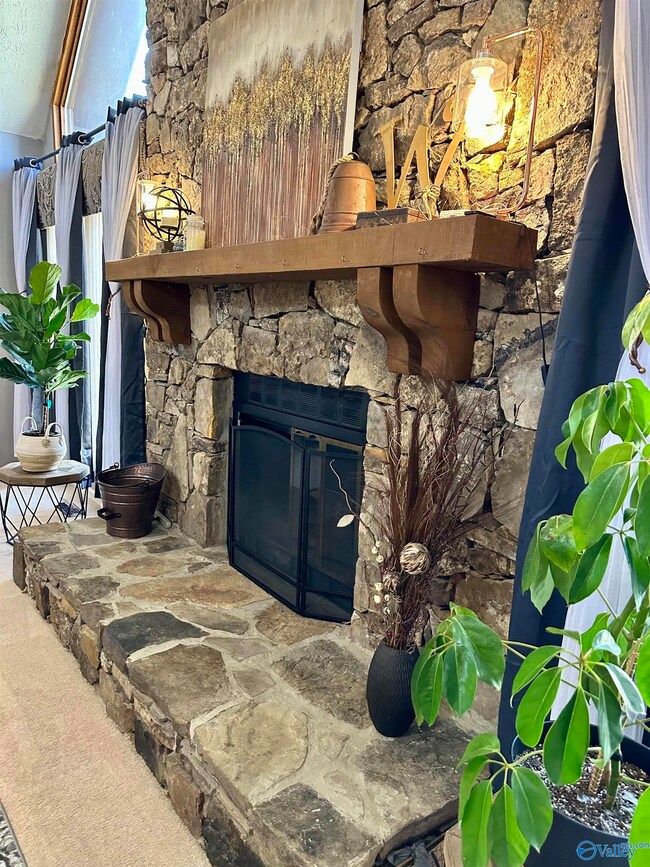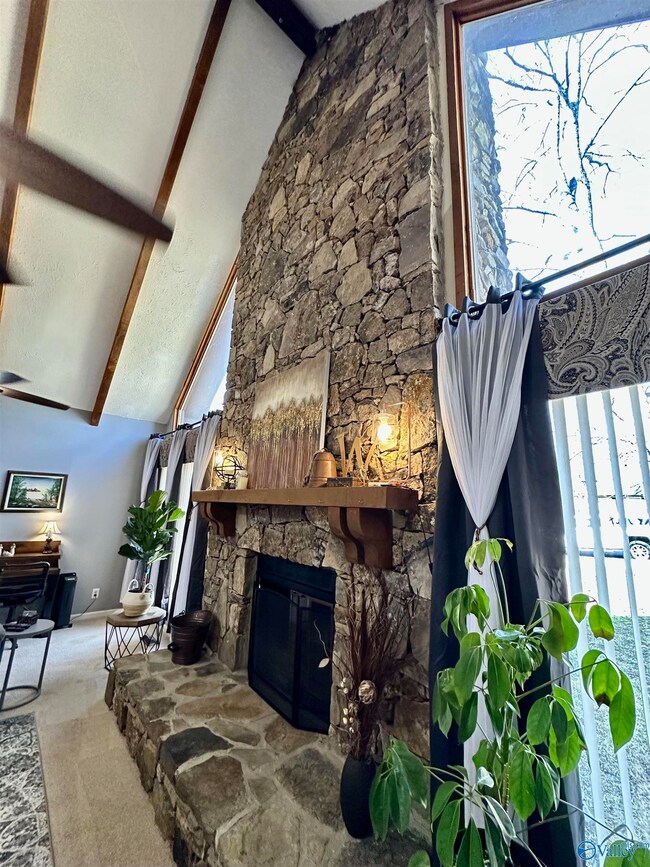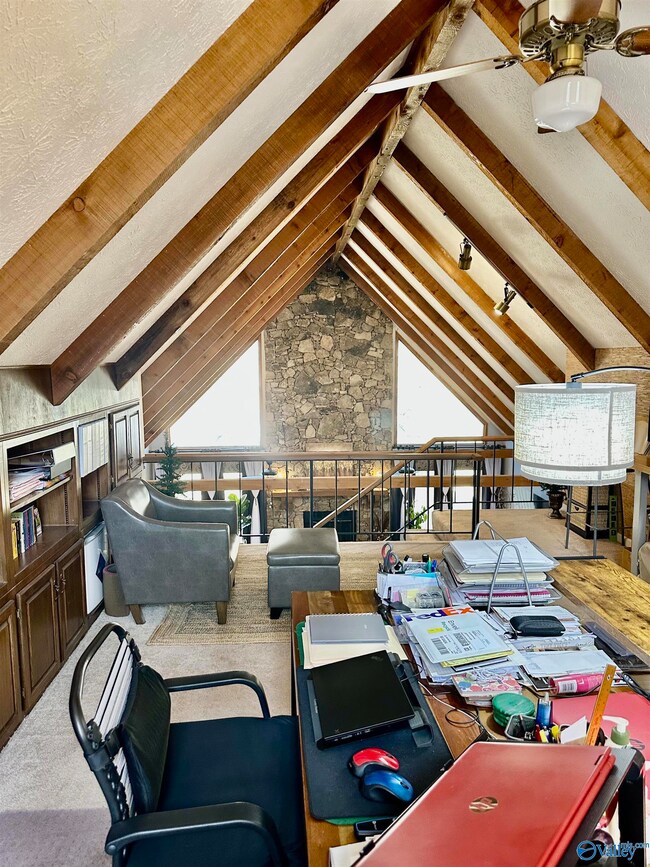1301 Andover Way NE Jacksonville, AL 36265
Estimated payment $2,017/month
Highlights
- No HOA
- Cooling Available
- Gas Log Fireplace
- Kitty Stone Elementary School Rated A-
- Heating Available
About This Home
This one-level rustic beauty sits on a large corner lot, offering a peaceful setting with mature trees, colorful landscaping, a backyard gazebo, & a privacy fence. Underground utilities ensure an unobstructed view, & new roof (2023) enhances its curb appeal with stunning rock accents. Inside, the expansive living area boasts cathedral windows, soaring ceilings, exposed cedar beams, & a floor-to-ceiling stacked rock fireplace with a cedar mantel. The extra large master suite features a sitting area, walk-in closet, & en-suite bath with a double vanity, walk-in shower, & ample storage. Two additional bedrooms with new flooring share a fully remodeled Jack-and-Jill bath. Call for a showing.
Home Details
Home Type
- Single Family
Est. Annual Taxes
- $1,306
Year Built
- Built in 1981
Lot Details
- 0.73 Acre Lot
Parking
- 2 Car Garage
Interior Spaces
- 2,684 Sq Ft Home
- Property has 1 Level
- Gas Log Fireplace
- Fireplace Features Masonry
- Crawl Space
Bedrooms and Bathrooms
- 3 Bedrooms
- 3 Full Bathrooms
Schools
- Jacksonville Middle Elementary School
- Jacksonville High School
Utilities
- Cooling Available
- Heating Available
Community Details
- No Home Owners Association
- Metes And Bounds Subdivision
Listing and Financial Details
- Assessor Parcel Number 1201124003001.000
Map
Home Values in the Area
Average Home Value in this Area
Tax History
| Year | Tax Paid | Tax Assessment Tax Assessment Total Assessment is a certain percentage of the fair market value that is determined by local assessors to be the total taxable value of land and additions on the property. | Land | Improvement |
|---|---|---|---|---|
| 2024 | $1,306 | $28,542 | $2,930 | $25,612 |
| 2023 | $1,306 | $25,590 | $2,930 | $22,660 |
| 2022 | $993 | $21,976 | $2,930 | $19,046 |
| 2021 | $861 | $19,186 | $2,930 | $16,256 |
| 2020 | $953 | $21,110 | $2,930 | $18,180 |
| 2019 | $990 | $20,838 | $2,932 | $17,906 |
| 2018 | $0 | $20,840 | $0 | $0 |
| 2017 | $883 | $18,580 | $0 | $0 |
| 2016 | $889 | $18,720 | $0 | $0 |
| 2013 | $775 | $17,380 | $0 | $0 |
Property History
| Date | Event | Price | Change | Sq Ft Price |
|---|---|---|---|---|
| 04/03/2025 04/03/25 | For Sale | $359,900 | +33.8% | $134 / Sq Ft |
| 02/01/2022 02/01/22 | Sold | $269,000 | +3.9% | $100 / Sq Ft |
| 12/02/2021 12/02/21 | For Sale | $259,000 | +23.3% | $96 / Sq Ft |
| 03/08/2019 03/08/19 | Sold | $210,100 | +0.1% | $82 / Sq Ft |
| 01/23/2019 01/23/19 | For Sale | $209,900 | +8.2% | $82 / Sq Ft |
| 11/10/2014 11/10/14 | Sold | $194,000 | -2.5% | $81 / Sq Ft |
| 10/14/2014 10/14/14 | Pending | -- | -- | -- |
| 08/08/2014 08/08/14 | For Sale | $199,000 | -- | $83 / Sq Ft |
Purchase History
| Date | Type | Sale Price | Title Company |
|---|---|---|---|
| Survivorship Deed | $210,100 | None Available | |
| Interfamily Deed Transfer | $19,400,000 | -- |
Mortgage History
| Date | Status | Loan Amount | Loan Type |
|---|---|---|---|
| Closed | $120,100 | New Conventional | |
| Closed | $19,400,000 | VA |
Source: ValleyMLS.com
MLS Number: 21885158
APN: 12-01-12-4-003-011.000
- 1201 Devonshire Dr NE
- 307 Englewood Dr NE
- 315 Englewood Dr NE
- 509 9th Ave NE
- 712 12th Ave NE
- 705 8th Ave NE
- 1713 7th Ave NE Unit 23
- 1715 7th Ave NE Unit 22
- 510 Mountain St NE
- 9 8th Ave SE
- 0 Drayton St Unit 21416835
- 505 4th St NE
- 9 8th Ave NE
- 1310 Louise Dr SE
- 910 12th Ave NE
- 1400 Louise Dr SE
- 606 5th Ave NE
- 406 Mountain St NE
- 907 9th Ave NE
- 709 5th Ave NE
- 710 Lynn Dr SE
- 331 Nisbet St NW
- 1 Alexandria-Jacksonville Hwy
- 401 Main St
- 612 Ledford St
- 484 Foxley Rd
- 924 W 49th St Unit LOT 04
- 27 Blackberry Ln
- 1312 Kilby Terrace Unit Home
- 625 Highland Ave
- 415 Lapsley Ave Unit 1
- 2320 Coleman Rd
- 1930 Coleman Rd
- 1700 Greenbrier Dear Rd
- 1700 Greenbrier Dear Rd Unit 209, 505, 804
- 1700 Greenbrier Dear Rd Unit 403, 106A
- 1700 Greenbrier Dear Rd Unit 202,304,305,405,407,
- 1400 Greenbrier Dear Rd
- 1436 Nocoseka Trail
- 1436 Nocoseka Trail Unit C4,J2,J6,K4
