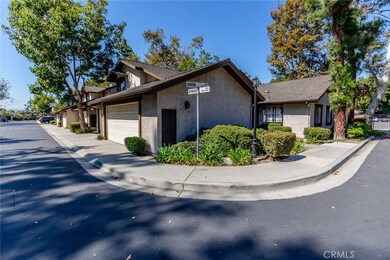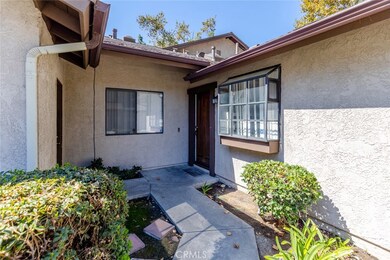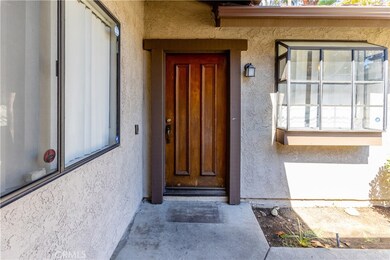
1301 Aphrodite West Covina, CA 91790
Highlights
- In Ground Pool
- No Units Above
- Gated Community
- Edgewood High School Rated A-
- Primary Bedroom Suite
- View of Trees or Woods
About This Home
As of November 2021Come see this beautiful townhome in West Covina! This well-cared-for corner unit offers 2 bedrooms, 2 bath, 1185 square foot home is in the excellent Emerald Crest gated complex. This quiet community provides residents with wonderful grounds that are always well-manicured, as well as a pool and spa. Inside you will find a lovely interior with a fresh, modern feel. The kitchen and bathrooms have been recently remodeled- including the huge master bath. Vaulted ceilings soar above you, while the large windows let in plenty of fresh air and natural light. Ceilings are adorned with quality molding, while new flooring has also been installed. The location of the unit is fantastic, nestled right by the gate for easy access. You'll even be close to the high school! Schedule your private or virtual tour today.
Last Agent to Sell the Property
Century 21 Allstars License #01316658 Listed on: 09/23/2021

Property Details
Home Type
- Condominium
Est. Annual Taxes
- $6,809
Year Built
- Built in 1980
Lot Details
- Property fronts a private road
- No Units Above
- End Unit
- No Units Located Below
- 1 Common Wall
- Block Wall Fence
HOA Fees
- $355 Monthly HOA Fees
Parking
- 2 Car Attached Garage
- Parking Available
- Front Facing Garage
Property Views
- Woods
- Neighborhood
- Courtyard
Home Design
- Slab Foundation
- Shingle Roof
Interior Spaces
- 1,185 Sq Ft Home
- High Ceiling
- Sliding Doors
- Living Room with Fireplace
- Combination Dining and Living Room
- Laminate Flooring
Kitchen
- Breakfast Bar
- Quartz Countertops
Bedrooms and Bathrooms
- 2 Main Level Bedrooms
- Primary Bedroom Suite
- Walk-In Closet
- Granite Bathroom Countertops
- Quartz Bathroom Countertops
- Dual Vanity Sinks in Primary Bathroom
- Bathtub with Shower
- Closet In Bathroom
Laundry
- Laundry Room
- Laundry in Garage
- Washer and Gas Dryer Hookup
Pool
- In Ground Pool
- Heated Spa
Outdoor Features
- Patio
Schools
- Edgewood Middle School
- West Covina High School
Utilities
- Central Heating and Cooling System
- Sewer Connected
- Phone Available
- Cable TV Available
Listing and Financial Details
- Tax Lot 1
- Tax Tract Number 37212
- Assessor Parcel Number 8467034078
- $438 per year additional tax assessments
Community Details
Overview
- 78 Units
- Emerald Crest Townhomes Association, Phone Number (909) 399-3442
Recreation
- Community Pool
- Community Spa
Additional Features
- Clubhouse
- Gated Community
Ownership History
Purchase Details
Home Financials for this Owner
Home Financials are based on the most recent Mortgage that was taken out on this home.Purchase Details
Home Financials for this Owner
Home Financials are based on the most recent Mortgage that was taken out on this home.Purchase Details
Home Financials for this Owner
Home Financials are based on the most recent Mortgage that was taken out on this home.Similar Homes in the area
Home Values in the Area
Average Home Value in this Area
Purchase History
| Date | Type | Sale Price | Title Company |
|---|---|---|---|
| Interfamily Deed Transfer | -- | Lawyers Title | |
| Grant Deed | $527,000 | Lawyers Title | |
| Grant Deed | $335,000 | Fidelity National Title Co |
Mortgage History
| Date | Status | Loan Amount | Loan Type |
|---|---|---|---|
| Previous Owner | $400,000 | New Conventional | |
| Previous Owner | $49,999 | Credit Line Revolving | |
| Previous Owner | $141,000 | Credit Line Revolving | |
| Previous Owner | $60,000 | Credit Line Revolving |
Property History
| Date | Event | Price | Change | Sq Ft Price |
|---|---|---|---|---|
| 07/02/2025 07/02/25 | For Sale | $618,000 | +17.3% | $522 / Sq Ft |
| 11/23/2021 11/23/21 | Sold | $527,000 | +13.3% | $445 / Sq Ft |
| 11/11/2021 11/11/21 | For Sale | $465,000 | 0.0% | $392 / Sq Ft |
| 10/04/2021 10/04/21 | For Sale | $465,000 | -11.8% | $392 / Sq Ft |
| 10/03/2021 10/03/21 | Pending | -- | -- | -- |
| 10/01/2021 10/01/21 | Off Market | $527,000 | -- | -- |
| 09/23/2021 09/23/21 | For Sale | $465,000 | +38.8% | $392 / Sq Ft |
| 11/06/2015 11/06/15 | Sold | $335,000 | 0.0% | $283 / Sq Ft |
| 09/17/2015 09/17/15 | Pending | -- | -- | -- |
| 08/06/2015 08/06/15 | Price Changed | $335,000 | -2.9% | $283 / Sq Ft |
| 07/27/2015 07/27/15 | For Sale | $345,000 | 0.0% | $291 / Sq Ft |
| 06/18/2015 06/18/15 | Pending | -- | -- | -- |
| 06/11/2015 06/11/15 | Price Changed | $345,000 | -1.4% | $291 / Sq Ft |
| 06/10/2015 06/10/15 | For Sale | $350,000 | -- | $295 / Sq Ft |
Tax History Compared to Growth
Tax History
| Year | Tax Paid | Tax Assessment Tax Assessment Total Assessment is a certain percentage of the fair market value that is determined by local assessors to be the total taxable value of land and additions on the property. | Land | Improvement |
|---|---|---|---|---|
| 2024 | $6,809 | $553,596 | $276,746 | $276,850 |
| 2023 | $6,460 | $542,742 | $271,320 | $271,422 |
| 2022 | $4,635 | $373,695 | $181,158 | $192,537 |
| 2021 | $4,502 | $366,368 | $177,606 | $188,762 |
| 2019 | $4,379 | $355,503 | $172,339 | $183,164 |
| 2018 | $4,219 | $348,533 | $168,960 | $179,573 |
| 2016 | $3,855 | $335,000 | $162,400 | $172,600 |
| 2015 | $2,150 | $170,460 | $36,742 | $133,718 |
| 2014 | $2,143 | $167,122 | $36,023 | $131,099 |
Agents Affiliated with this Home
-
Lu Wang
L
Seller's Agent in 2025
Lu Wang
RE/MAX
(626) 807-1813
1 in this area
14 Total Sales
-
Jason Wei

Seller Co-Listing Agent in 2025
Jason Wei
RE/MAX
(626) 229-2200
202 Total Sales
-
Jose A. Perez

Seller's Agent in 2021
Jose A. Perez
Century 21 Allstars
(310) 800-7816
2 in this area
92 Total Sales
-
Jamie Chao

Buyer's Agent in 2021
Jamie Chao
Pinnacle Real Estate Group
(626) 964-8999
1 in this area
30 Total Sales
-
D
Seller's Agent in 2015
DANIEL JAMES
AYS REALTY (AT YOUR SERVICE)
-
L
Seller Co-Listing Agent in 2015
LELA JAMES
AYS REALTY (AT YOUR SERVICE)
Map
Source: California Regional Multiple Listing Service (CRMLS)
MLS Number: DW21200460
APN: 8467-034-078
- 1818 W Merced Ave
- 1027 W Durness St
- 1024 W Pine St
- 1820 W Merced Ave
- 1828 W Merced Ave
- 1822 W Merced Ave
- 1842 W Merced Ave
- 1846 W Merced Ave
- 1862 W Merced Ave
- 1868 W Merced Ave
- 1525 Belmont Ave
- 1801 W Mossberg Ave
- 1329 S St Malo St
- 1217 W Barbara Ave
- 902 W Lucille Ave
- 711 Hudson Ln
- 1530 W Cameron Ave
- 1544 Evanwood Ave
- 1604 S Meeker Ave
- 15704 Francisquito Ave





